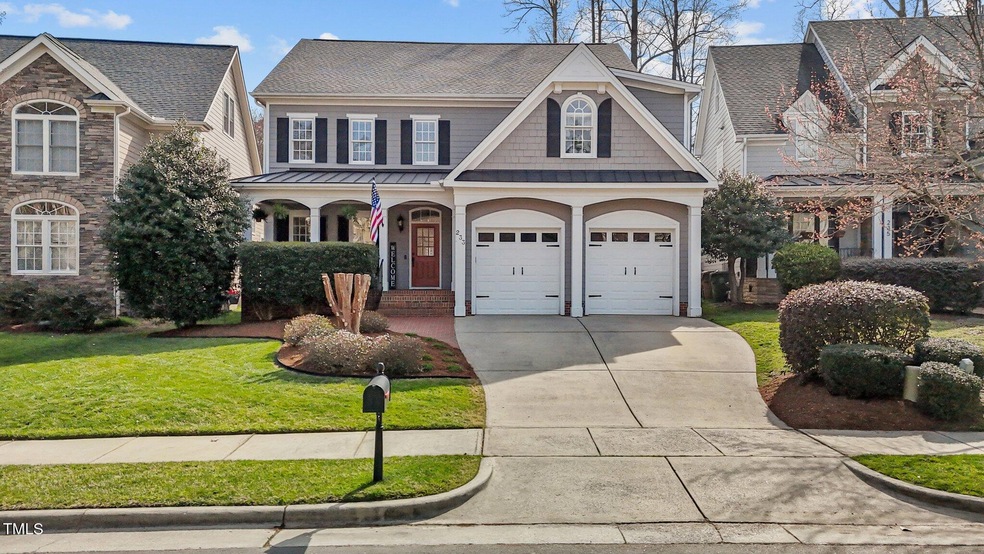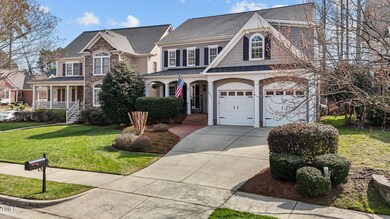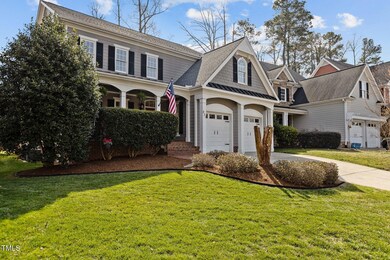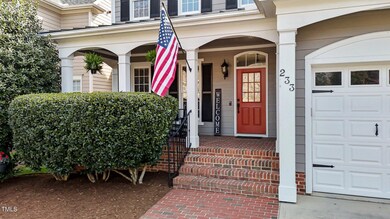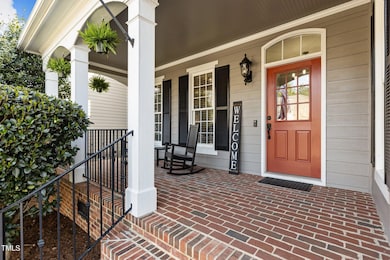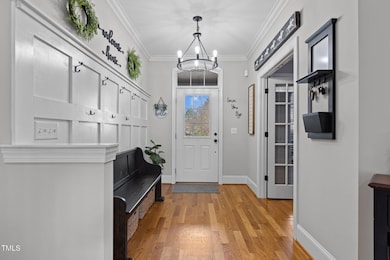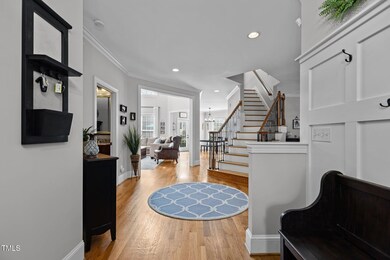
233 Candia Ln Cary, NC 27519
West Cary NeighborhoodEstimated payment $6,190/month
Highlights
- In Ground Pool
- Open Floorplan
- Property is near a clubhouse
- Highcroft Elementary Rated A
- Clubhouse
- Transitional Architecture
About This Home
Welcome to 233 Candia Ln, a stunning residence in one of Cary's premier neighborhoods, Highcroft. Offering an impressive 3,699 square feet of living space. This home boasts four spacious bedrooms and four full bathrooms, to go along with a large bonus room.
Step inside and appreciate the open and bright two-story living room, formal dining room perfect for entertaining, and a versatile home office/bedroom, with an adjacent full bathroom. Hardwoods throughout the first floor top it off.
The open kitchen supplies everything needed to prepare a holiday feast or a casual midweek snack. Gas cooktop with vent is a must, as is the breakfast bar and breakfast room. Walk-in pantry and coffee station provide more than enough space for all your favorite chef toys.
The primary ensuite caters to everyone's needs with tiled shower, jacuzzi tub, dual vanities, custom walk-in closet, private commode and sitting room perfect for a small home office or reading/TV nook. The secondary bedrooms are large and provide ample closet space. Jack-and-Jill style smart bathroom is perfect for households where bathroom time is limited in the morning. Additional hallway nook provides built-in desk. The third floor is what truly elevates this home; Oversized and open bonus room with another full bathroom, walk in storage, and multiple cubby doors for holiday decoration hiding.
Fenced-in and flat, with a brick patio and string lights, the backyard is perfect any time of the year. Lawn storage shed keeps tools safe and out of the elements. 233 Candia is lucky enough to be directly across from the pool access, making those summer strolls even easier.
Zoned for some of the best schools in the area, this Highcroft home checks all the boxesFenced-in and flat, with a brick patio, gas line for the grill, and string lights, the backyard is perfect any time of the year. Lawn storage shed keeps tools safe and out of the elements. 233 Candia is lucky enough to be directly across from the pool access, making those summer strolls even easier. Zoned for some of the best schools in the area, this Highcroft home checks all the boxes
Home Details
Home Type
- Single Family
Est. Annual Taxes
- $6,943
Year Built
- Built in 2004
Lot Details
- 7,405 Sq Ft Lot
- Property fronts a state road
- Northwest Facing Home
- Wood Fence
- Landscaped
- Rectangular Lot
- Cleared Lot
- Back Yard Fenced and Front Yard
HOA Fees
- $58 Monthly HOA Fees
Parking
- 2 Car Attached Garage
- Front Facing Garage
- Garage Door Opener
Home Design
- Transitional Architecture
- Traditional Architecture
- Pillar, Post or Pier Foundation
- Block Foundation
- Asphalt Roof
- HardiePlank Type
Interior Spaces
- 3,699 Sq Ft Home
- 3-Story Property
- Open Floorplan
- Built-In Features
- Bookcases
- Crown Molding
- Smooth Ceilings
- Cathedral Ceiling
- Ceiling Fan
- Chandelier
- Gas Log Fireplace
- Double Pane Windows
- Wood Frame Window
- Entrance Foyer
- Living Room with Fireplace
- Breakfast Room
- Dining Room
- Bonus Room
- Utility Room
- Basement
- Crawl Space
Kitchen
- Breakfast Bar
- Self-Cleaning Oven
- Gas Cooktop
- Range Hood
- Dishwasher
- Stainless Steel Appliances
- Granite Countertops
- Disposal
Flooring
- Wood
- Carpet
- Tile
Bedrooms and Bathrooms
- 4 Bedrooms
- Main Floor Bedroom
- Walk-In Closet
- 4 Full Bathrooms
- Double Vanity
- Private Water Closet
- Separate Shower in Primary Bathroom
- Soaking Tub
- Walk-in Shower
Laundry
- Laundry Room
- Laundry on upper level
- Washer and Dryer
Attic
- Attic Floors
- Finished Attic
- Unfinished Attic
Outdoor Features
- In Ground Pool
- Outdoor Storage
- Rain Gutters
Schools
- Highcroft Elementary School
- Mills Park Middle School
- Green Level High School
Utilities
- Forced Air Zoned Cooling and Heating System
- Heating System Uses Gas
- Heating System Uses Natural Gas
- Heat Pump System
- Vented Exhaust Fan
- Natural Gas Connected
- Gas Water Heater
- High Speed Internet
- Cable TV Available
Additional Features
- Property is near a clubhouse
- Grass Field
Listing and Financial Details
- Assessor Parcel Number 0734474542
Community Details
Overview
- Association fees include insurance
- Highcroft Community Association, Phone Number (919) 461-0102
- Built by Ange Construction Company
- Highcroft Subdivision
Amenities
- Picnic Area
- Clubhouse
Recreation
- Community Playground
- Community Pool
Security
- Resident Manager or Management On Site
Map
Home Values in the Area
Average Home Value in this Area
Tax History
| Year | Tax Paid | Tax Assessment Tax Assessment Total Assessment is a certain percentage of the fair market value that is determined by local assessors to be the total taxable value of land and additions on the property. | Land | Improvement |
|---|---|---|---|---|
| 2024 | $6,943 | $825,660 | $240,000 | $585,660 |
| 2023 | $5,061 | $503,080 | $87,000 | $416,080 |
| 2022 | $4,872 | $503,080 | $87,000 | $416,080 |
| 2021 | $4,774 | $503,080 | $87,000 | $416,080 |
| 2020 | $4,799 | $503,080 | $87,000 | $416,080 |
| 2019 | $4,995 | $464,656 | $87,000 | $377,656 |
| 2018 | $4,687 | $464,656 | $87,000 | $377,656 |
| 2017 | $4,755 | $490,633 | $87,000 | $403,633 |
| 2016 | $4,683 | $490,633 | $87,000 | $403,633 |
| 2015 | $4,742 | $479,665 | $90,000 | $389,665 |
| 2014 | $4,471 | $479,665 | $90,000 | $389,665 |
Property History
| Date | Event | Price | Change | Sq Ft Price |
|---|---|---|---|---|
| 04/02/2025 04/02/25 | Pending | -- | -- | -- |
| 03/29/2025 03/29/25 | Off Market | $995,000 | -- | -- |
| 03/20/2025 03/20/25 | For Sale | $995,000 | -- | $269 / Sq Ft |
Deed History
| Date | Type | Sale Price | Title Company |
|---|---|---|---|
| Warranty Deed | $525,000 | None Available | |
| Warranty Deed | $505,000 | None Available | |
| Warranty Deed | $406,000 | -- | |
| Warranty Deed | $375,000 | None Available |
Mortgage History
| Date | Status | Loan Amount | Loan Type |
|---|---|---|---|
| Open | $420,000 | New Conventional | |
| Previous Owner | $404,000 | Adjustable Rate Mortgage/ARM | |
| Previous Owner | $50,000 | Credit Line Revolving | |
| Previous Owner | $327,400 | New Conventional | |
| Previous Owner | $35,000 | Credit Line Revolving | |
| Previous Owner | $359,500 | New Conventional | |
| Previous Owner | $316,000 | Unknown | |
| Previous Owner | $90,000 | Credit Line Revolving | |
| Previous Owner | $75,000 | Unknown | |
| Previous Owner | $324,400 | New Conventional | |
| Previous Owner | $300,000 | New Conventional | |
| Previous Owner | $75,000 | Credit Line Revolving |
Similar Homes in Cary, NC
Source: Doorify MLS
MLS Number: 10083415
APN: 0734.01-47-4542-000
- 7101 Gibson Creek Place
- 500 Chandler Grant Dr
- 4121 Sykes St
- 4116 Sykes St
- 5102 Highcroft Dr
- 4963 Highcroft Dr
- 4008 Sykes St
- 4972 Highcroft Dr
- 5012 Trembath Ln
- 3110 Kempthorne Rd Unit Lot 45
- 521 Rockcastle Dr
- 525 Rockcastle Dr
- 3106 Kempthorne Rd Unit Lot 57
- 3106 Kempthorne Rd Unit Lot 47
- 3102 Kempthorne Rd Unit Lot 49
- 2906 Kempthorne Rd Unit Lot 54
- 2812 Kempthorne Rd Unit Lot 59
- 484 Autumn Rain St
- 486 Autumn Rain St
- 2806 Kempthorne Rd Unit Lot 62
