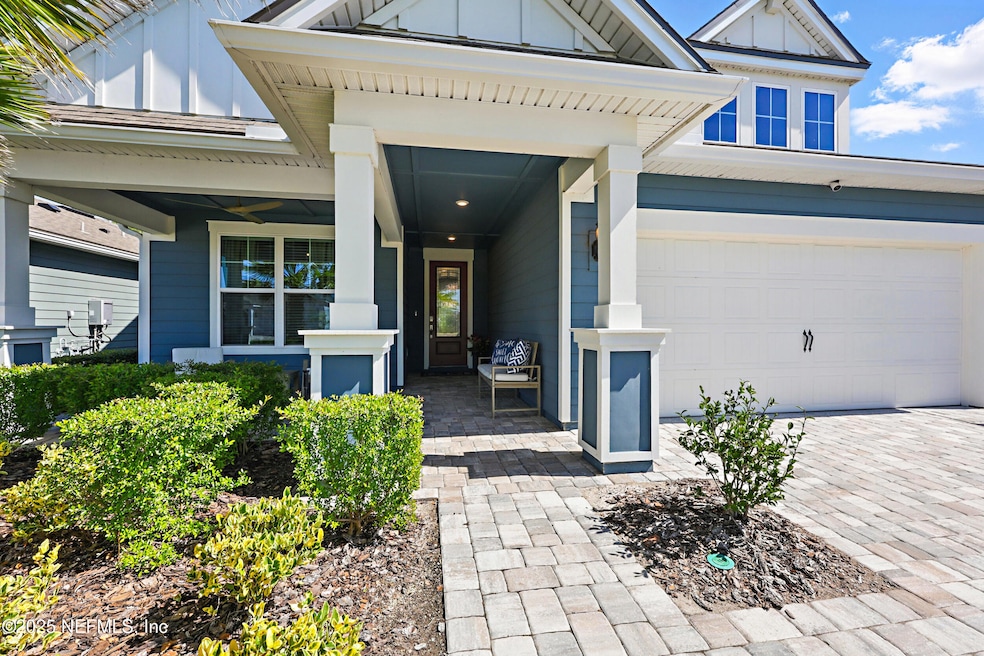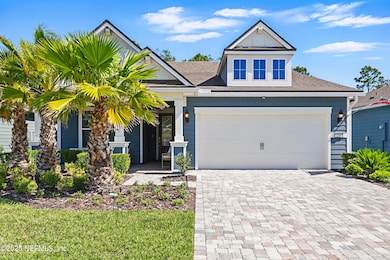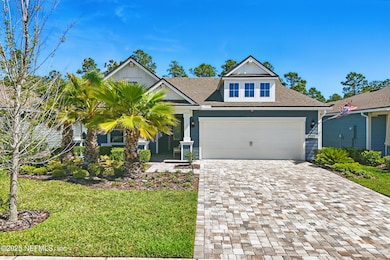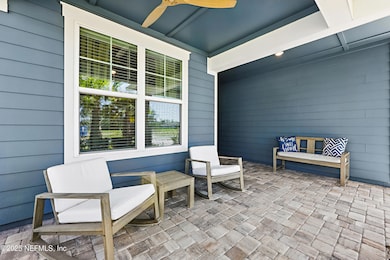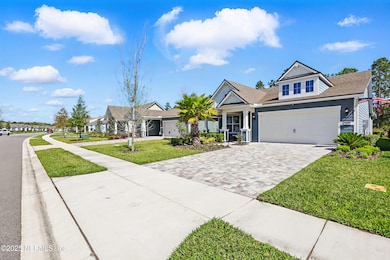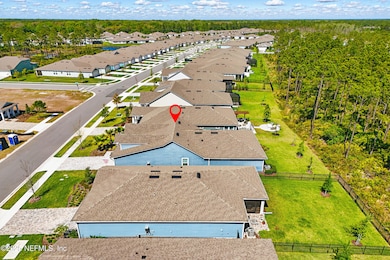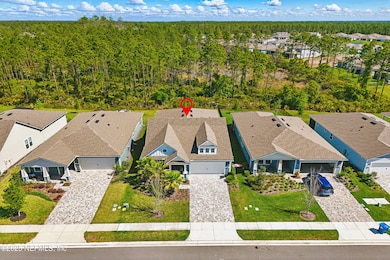
233 Curved Bay Trail Ponte Vedra, FL 32081
Estimated payment $5,062/month
Highlights
- Fitness Center
- Senior Community
- Open Floorplan
- Gated with Attendant
- Views of Preserve
- Clubhouse
About This Home
Welcome to your dream home in Del Webb Nocatee! With over $188,000 in options, this home designed for both everyday comfort and upscale entertaining. Extended lanai and welcoming front patio create ideal outdoor living spaces, while upgraded landscaping enhances curb appeal. The 4' garage extension with durable epoxy flooring is perfect for extra storage. Inside, the gourmet kitchen features KitchenAid appliances, upgraded cabinets throughout, and double sliding glass doors in the café for effortless indoor-outdoor flow. Owner's suite bath offers soaking tub and separate shower. Work from home in the private den with solid core doors, quad Cat6 media outlet. Gathering room is wired for entertainment with a built-in home theater system and surround sound, creating a true media experience. Additional upgrades include a smart home package, whole-house water softener, and designer feature walls in the entry, gathering room, and flex space—bringing warmth and personality to every corner.
Home Details
Home Type
- Single Family
Est. Annual Taxes
- $4,227
Year Built
- Built in 2023
Lot Details
- Front and Back Yard Sprinklers
- Wooded Lot
HOA Fees
Parking
- 2 Car Garage
- Garage Door Opener
Home Design
- Shingle Roof
Interior Spaces
- 2,011 Sq Ft Home
- 1-Story Property
- Open Floorplan
- Entrance Foyer
- Screened Porch
- Views of Preserve
- Washer and Gas Dryer Hookup
Kitchen
- Eat-In Kitchen
- Breakfast Bar
- Convection Oven
- Gas Cooktop
- Microwave
- Dishwasher
- Kitchen Island
- Disposal
Flooring
- Tile
- Vinyl
Bedrooms and Bathrooms
- 3 Bedrooms
- Split Bedroom Floorplan
- Walk-In Closet
- 3 Full Bathrooms
- Bathtub With Separate Shower Stall
Home Security
- Smart Home
- Smart Thermostat
- Fire and Smoke Detector
Utilities
- Central Heating and Cooling System
- Tankless Water Heater
Listing and Financial Details
- Assessor Parcel Number 0721112670
Community Details
Overview
- Senior Community
- First Service Residential Property Management Association, Phone Number (904) 519-6673
- Del Webb Nocatee Subdivision
- On-Site Maintenance
Recreation
- Tennis Courts
- Pickleball Courts
- Fitness Center
- Community Spa
- Dog Park
- Jogging Path
Additional Features
- Clubhouse
- Gated with Attendant
Map
Home Values in the Area
Average Home Value in this Area
Tax History
| Year | Tax Paid | Tax Assessment Tax Assessment Total Assessment is a certain percentage of the fair market value that is determined by local assessors to be the total taxable value of land and additions on the property. | Land | Improvement |
|---|---|---|---|---|
| 2024 | $4,227 | $528,636 | -- | -- |
| 2023 | $4,227 | $130,000 | $130,000 | $0 |
| 2022 | -- | $5,000 | $5,000 | -- |
Property History
| Date | Event | Price | Change | Sq Ft Price |
|---|---|---|---|---|
| 04/15/2025 04/15/25 | For Sale | $779,000 | -- | $387 / Sq Ft |
Similar Homes in Ponte Vedra, FL
Source: realMLS (Northeast Florida Multiple Listing Service)
MLS Number: 2081860
APN: 072111-2670
- 233 Curved Bay Trail
- 104 Creek Pebble Dr
- 93 Curved Bay Trail
- 45 Lantern Post Way
- 290 Curved Bay Trail
- 46 Curved Bay Trail
- 27 Yellow Iris Ct
- 299 Timber Light Trail
- 205 Timber Light Trail
- 225 Timber Light Trail
- 60 Timber Light Trail
- 364 Timber Light Trail
- 444 Timber Light Trail
- 67 Sand Harbor Dr
- 116 Sand Harbor Dr
- 40 Sand Harbor Dr
- 714 Curved Bay Trail
- 297 Bay Lake Dr
- 287 Bay Lake Dr
- 195 Sand Harbor Dr
