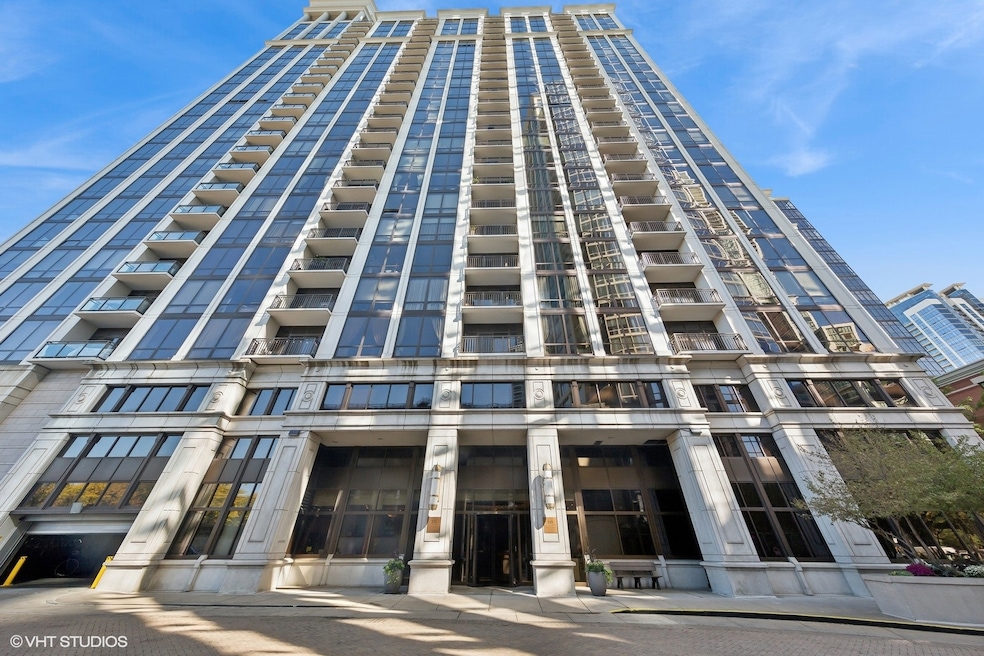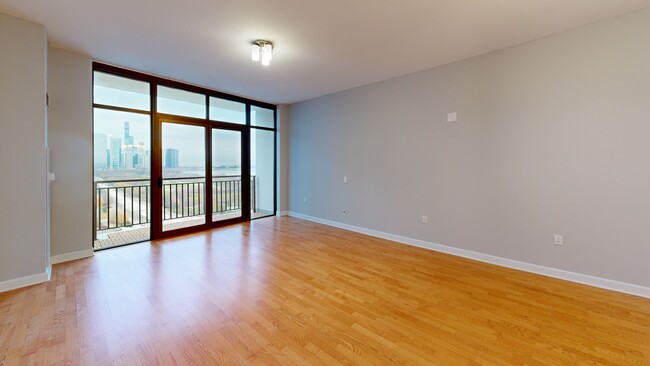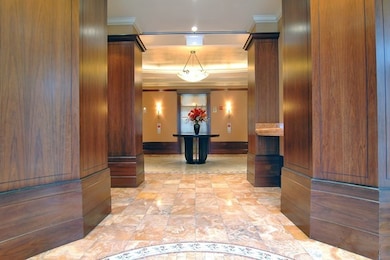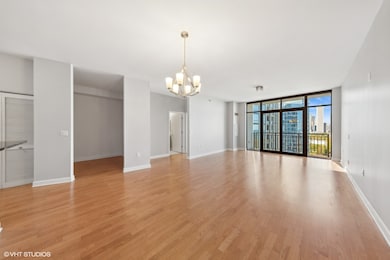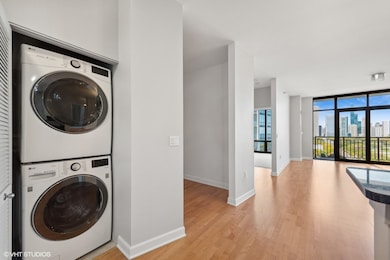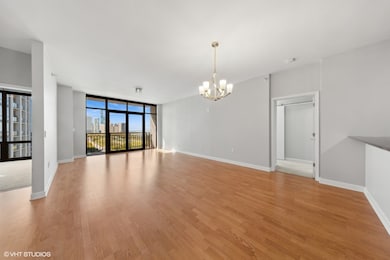
Mueseum Park Tower III 233 E 13th St Unit 1902 Chicago, IL 60605
Central Station NeighborhoodEstimated payment $5,098/month
Highlights
- Hot Property
- Water Views
- Wood Flooring
- Doorman
- Fitness Center
- 3-minute walk to Daniel Webster Park
About This Home
Rarely available gorgeous city home with best lake views and city skyline! Freshly Painted Spacious 2Bed, 2Bath,+Den condo with North and East views of Lake Michigan, parks, harbor, Museum Campus! Watch sunrises over the lake and evening fireworks. Contemporary custom kitchen with pantry, double oven, huge granite breakfast bar. Spacious master suite with walk-in custom closet, spa bath with separate shower. Second bedroom with beautiful views. Separate office/den. Large private balcony facing Lake Michigan. In-unit front loading washer/dryer. Professionally managed full amenity building with 24 hour doormen, fitness room, party room, clubhouse with rooftop party hall with 360 view of lake and downtown with rooftop deck and outdoor swimming pool. On-site cleaners, cafe, convenience store. Shortest walk to lake, Museums, Parks, Trader Joe's, El train, buses, and shopping on Michigan avenue.
Property Details
Home Type
- Condominium
Est. Annual Taxes
- $10,584
Year Built
- Built in 2004
Lot Details
- Cul-De-Sac
- Additional Parcels
HOA Fees
- $924 Monthly HOA Fees
Parking
- 2 Car Garage
Interior Spaces
- 1,346 Sq Ft Home
- 2-Story Property
- Family Room
- Combination Dining and Living Room
- Den
Kitchen
- Double Oven
- Microwave
- Dishwasher
- Disposal
Flooring
- Wood
- Carpet
Bedrooms and Bathrooms
- 2 Bedrooms
- 2 Potential Bedrooms
- 2 Full Bathrooms
- Dual Sinks
- Separate Shower
Laundry
- Laundry Room
- Dryer
- Washer
Home Security
Outdoor Features
Utilities
- Forced Air Zoned Cooling and Heating System
- Heating System Uses Natural Gas
- Individual Controls for Heating
- 150 Amp Service
- Lake Michigan Water
Listing and Financial Details
- Homeowner Tax Exemptions
Community Details
Overview
- Association fees include heat, water, gas, parking, insurance, doorman, tv/cable, clubhouse, exercise facilities, pool, exterior maintenance, lawn care, scavenger, snow removal
- 206 Units
- Shalon Fischer Association, Phone Number (312) 945-3420
- High-Rise Condominium
- Museum Park Subdivision
- Property managed by FirstService Residential
Amenities
- Doorman
- Valet Parking
- Sundeck
- Party Room
- Elevator
- Package Room
- Community Storage Space
Recreation
- Park
- Bike Trail
Pet Policy
- Dogs and Cats Allowed
Security
- Resident Manager or Management On Site
- Carbon Monoxide Detectors
- Fire Sprinkler System
Map
About Mueseum Park Tower III
Home Values in the Area
Average Home Value in this Area
Tax History
| Year | Tax Paid | Tax Assessment Tax Assessment Total Assessment is a certain percentage of the fair market value that is determined by local assessors to be the total taxable value of land and additions on the property. | Land | Improvement |
|---|---|---|---|---|
| 2024 | $9,675 | $49,852 | $8,052 | $41,800 |
| 2023 | $9,675 | $50,314 | $6,482 | $43,832 |
| 2022 | $9,675 | $50,314 | $6,482 | $43,832 |
| 2021 | $9,476 | $50,314 | $6,482 | $43,832 |
| 2020 | $9,400 | $45,298 | $4,776 | $40,522 |
| 2019 | $9,189 | $49,166 | $4,776 | $44,390 |
| 2018 | $9,712 | $49,166 | $4,776 | $44,390 |
| 2017 | $8,902 | $41,354 | $3,923 | $37,431 |
| 2016 | $8,283 | $41,354 | $3,923 | $37,431 |
| 2015 | $7,578 | $41,354 | $3,923 | $37,431 |
| 2014 | $7,267 | $39,167 | $3,625 | $35,542 |
| 2013 | $7,123 | $39,167 | $3,625 | $35,542 |
Property History
| Date | Event | Price | Change | Sq Ft Price |
|---|---|---|---|---|
| 03/30/2025 03/30/25 | For Sale | $589,900 | +6.3% | $438 / Sq Ft |
| 04/21/2016 04/21/16 | Sold | $555,000 | +2.8% | $412 / Sq Ft |
| 02/25/2016 02/25/16 | Pending | -- | -- | -- |
| 02/02/2016 02/02/16 | Price Changed | $539,900 | -1.8% | $401 / Sq Ft |
| 01/06/2016 01/06/16 | For Sale | $549,900 | -- | $409 / Sq Ft |
Deed History
| Date | Type | Sale Price | Title Company |
|---|---|---|---|
| Warranty Deed | $520,000 | Aff | |
| Warranty Deed | $485,000 | Multiple |
Mortgage History
| Date | Status | Loan Amount | Loan Type |
|---|---|---|---|
| Open | $414,500 | New Conventional | |
| Previous Owner | $416,000 | New Conventional | |
| Previous Owner | $412,250 | Unknown | |
| Previous Owner | $118,500 | Credit Line Revolving | |
| Previous Owner | $382,000 | Fannie Mae Freddie Mac |
About the Listing Agent

Vasanti Bhatt is a Managing Broker of HOME 4 U Realty, providing exceptional service to her clients daily. She has over 20 years of experience helping buyers, sellers and investors achieve the most desirable outcome. Her particular interest lies in assisting clients to achieve a holistic result – whether negotiating a price range to the best of a seller or making sure the right price is set for an investor. You name it, Vasanti has got it all covered. As a certified stager, she loves to stage
Vasanti's Other Listings
Source: Midwest Real Estate Data (MRED)
MLS Number: 12324807
APN: 17-22-110-119-1145
- 233 E 13th St Unit 709
- 233 E 13th St Unit 610
- 233 E 13th St Unit 601
- 233 E 13th St Unit 1508
- 233 E 13th St Unit 2510
- 1335 S Prairie Ave Unit 1609
- 1335 S Prairie Ave Unit 1205
- 1335 S Prairie Ave Unit 1502
- 1335 S Indiana Ave
- 1211 S Prairie Ave Unit SU5400
- 1211 S Prairie Ave Unit 6201
- 1211 S Prairie Ave Unit 2003
- 1211 S Prairie Ave Unit 1404
- 1211 S Prairie Ave Unit 3906
- 1211 S Prairie Ave Unit 706
- 1322 S Prairie Ave Unit 1304
- 1322 S Prairie Ave Unit G-8
- 1235 S Prairie Ave Unit 1507
- 1235 S Prairie Ave Unit 1502
- 1235 S Prairie Ave Unit 3507
