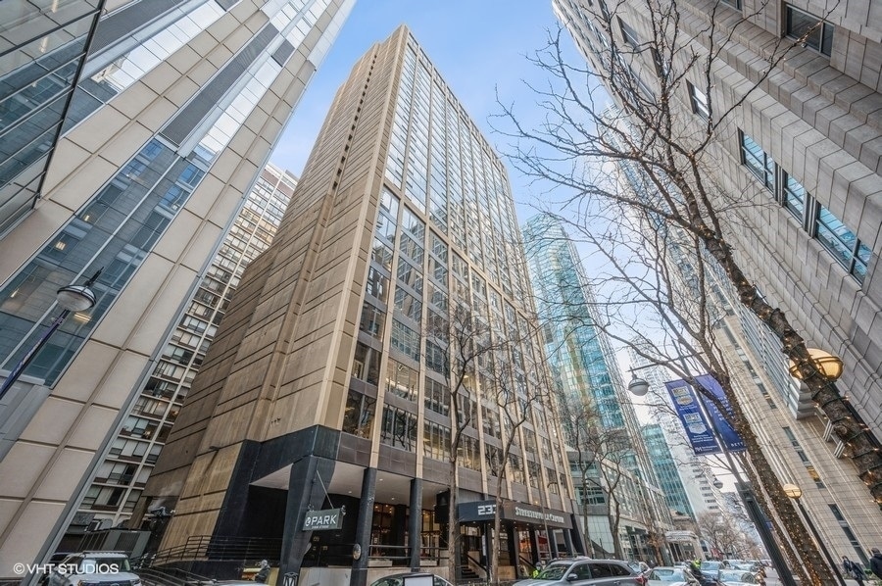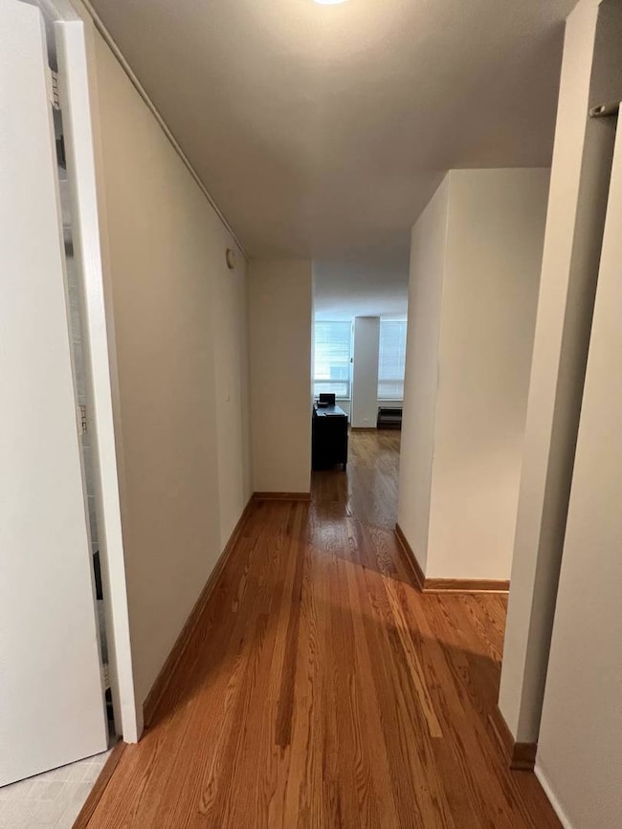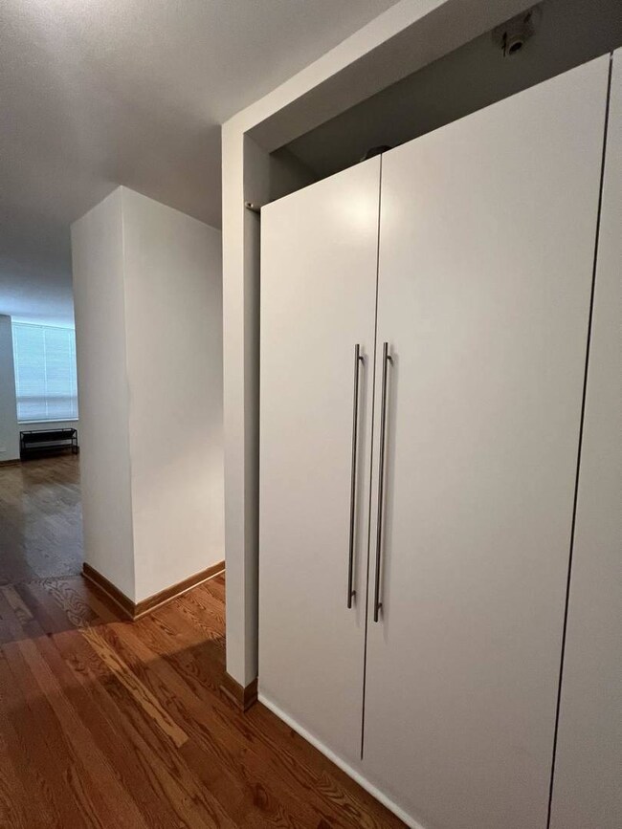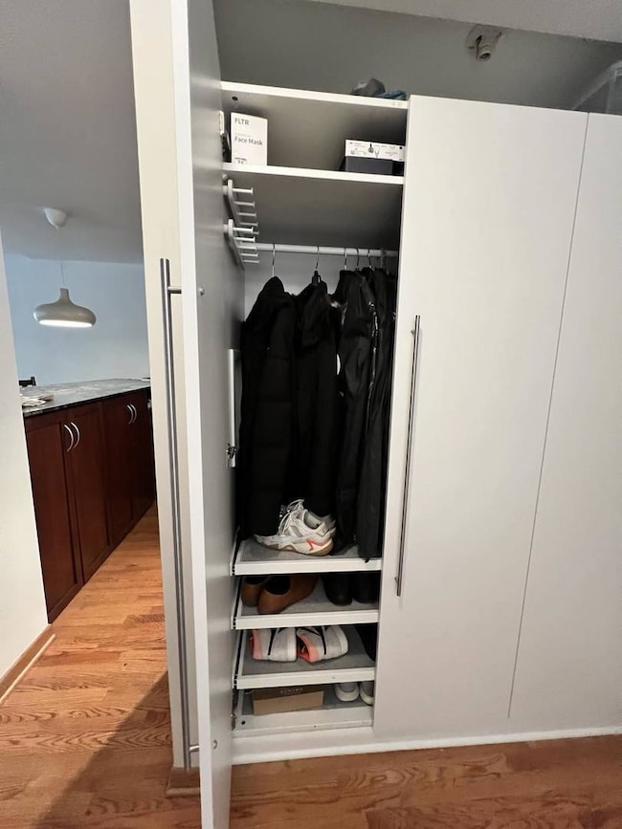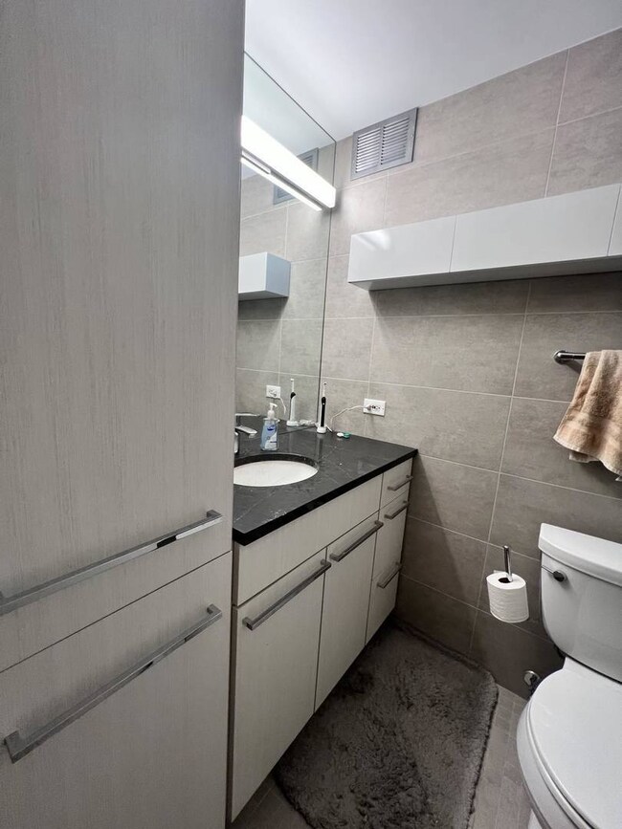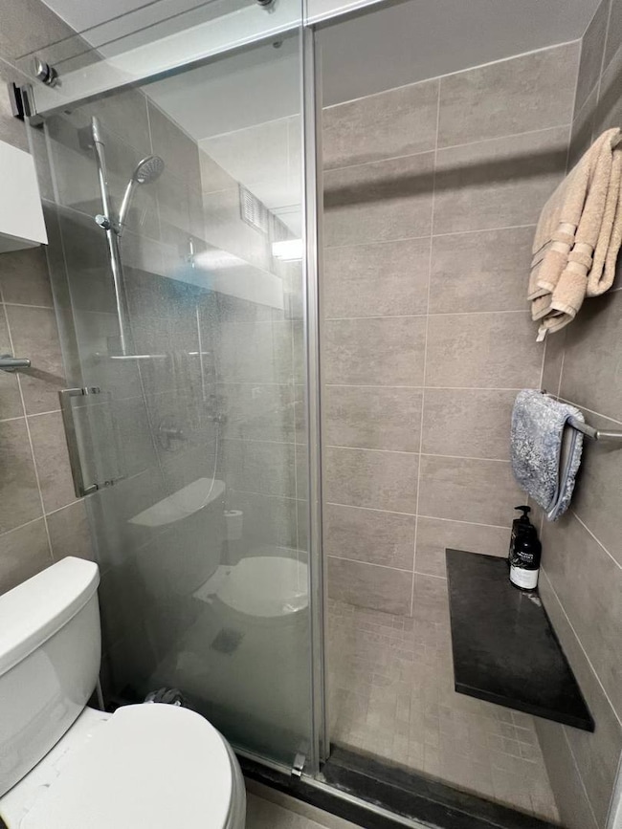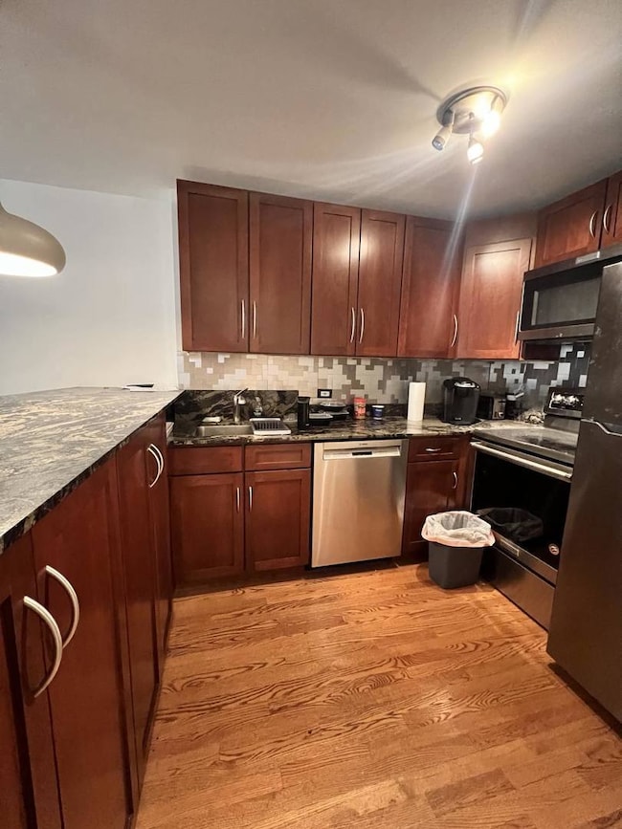Streeterville Center Condos 233 E Erie St Unit 1204 Chicago, IL 60611
Streeterville NeighborhoodHighlights
- Doorman
- Wood Flooring
- Party Room
- Rooftop Deck
- Community Pool
- Sundeck
About This Home
Welcome to urban living in Chicago's Streeterville neighborhood at 233 E Erie. This stunning one-bedroom apartment, meticulously remodeled in 2019, boasts a chic aesthetic with gleaming hardwood floors throughout. The bedroom features a spacious California closet organizer, offering ample storage for all your wardrobe needs. Entertain in style in the kitchen, equipped with gorgeous cherry wood cabinets, granite countertops, stainless steel appliances, and a custom-sized tall island perfect for meal prep or casual dining. Indulge in the ultimate relaxation experience in the bathroom, featuring custom-made cabinets, a tall storage cabinet with a pull-out laundry bin, a built-in shower with a seat, and modern cabinetry providing plenty of storage space. Clever storage solutions abound, with built-in closets in the foyer offering pullout shoe storage and entry door hung storage. The building amenities are equally impressive, including 24-hour doorman service, a beautiful roof deck and pool with breathtaking city views, a party room adjacent to the pool, sauna, and laundry facilities on the top level. With a prime location just two blocks from Lake Michigan and Michigan Avenue shopping and nightlife, as well as proximity to Northwestern Memorial Hospital, this apartment offers unparalleled convenience. Parking is available for lease within the building, completing this exceptional urban living experience. Don't miss out on the opportunity to make this your new home! Elevator deposit, move-in and move out due to association before elevator can be reserved. Cats Allowed with deposit. NO DOGS. 1MO Security deposit and 1st month's rent due at lease signing. Building fees also due at lease signing.
Home Details
Home Type
- Single Family
Est. Annual Taxes
- $2,139
Year Built
- Built in 1969 | Remodeled in 2019
Parking
- 1 Car Garage
Home Design
- Stone Siding
Interior Spaces
- Family Room
- Living Room
- Dining Room
- Wood Flooring
- Laundry Room
Bedrooms and Bathrooms
- 1 Bedroom
- 1 Potential Bedroom
- 1 Full Bathroom
- No Tub in Bathroom
Outdoor Features
- Rooftop Deck
Utilities
- Forced Air Heating and Cooling System
- Heating System Uses Natural Gas
- Lake Michigan Water
Listing and Financial Details
- Security Deposit $2,350
- Property Available on 4/7/25
- Rent includes heat, water, pool, doorman
Community Details
Amenities
- Doorman
- Sundeck
- Party Room
- Coin Laundry
- Elevator
- Community Storage Space
Recreation
Pet Policy
- Limit on the number of pets
- Pet Deposit Required
- Cats Allowed
Additional Features
- 26-Story Property
- Resident Manager or Management On Site
Map
About Streeterville Center Condos
Source: Midwest Real Estate Data (MRED)
MLS Number: 12331016
APN: 17-10-203-027-1034
- 233 E Erie St Unit 1702
- 233 E Erie St Unit 2003
- 233 E Erie St Unit 1605
- 233 E Erie St Unit 2500
- 230 E Ontario St Unit 2004
- 230 E Ontario St Unit 2201
- 230 E Ontario St Unit 1202
- 230 E Ontario St Unit 1304
- 230 E Ontario St Unit 805
- 600 N Fairbanks Ct Unit 1306
- 600 N Fairbanks Ct Unit 3610
- 600 N Fairbanks Ct Unit 3007
- 600 N Fairbanks Ct Unit 2510
- 600 N Fairbanks Ct Unit 2405
- 600 N Fairbanks Ct Unit 2801
- 600 N Fairbanks Ct Unit 1704
- 211 E Ohio St Unit 2703
- 211 E Ohio St Unit 2405
- 211 E Ohio St Unit 301
- 211 E Ohio St Unit 1514
