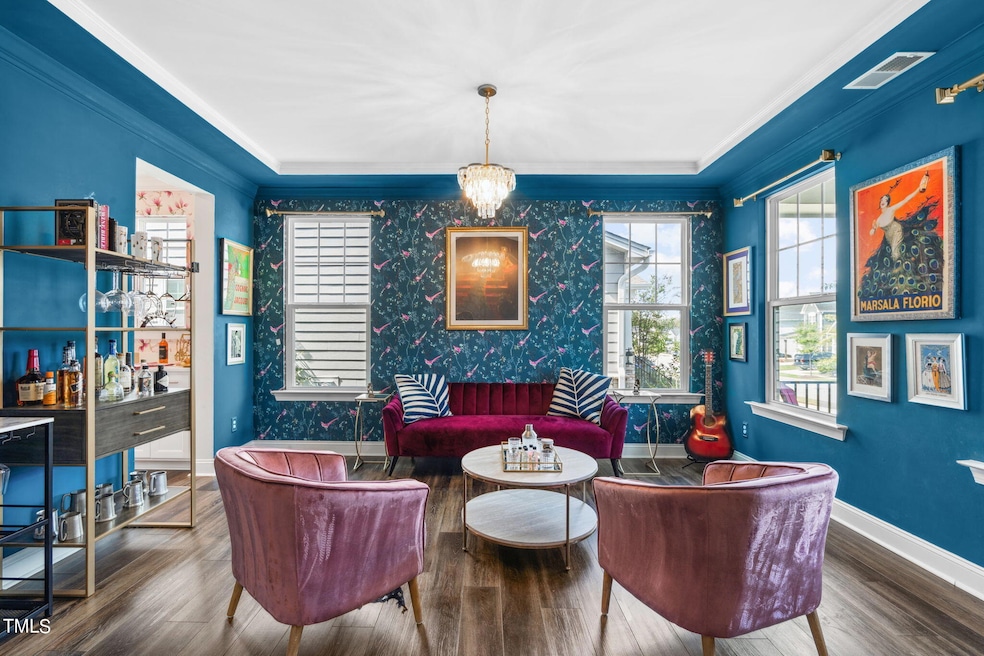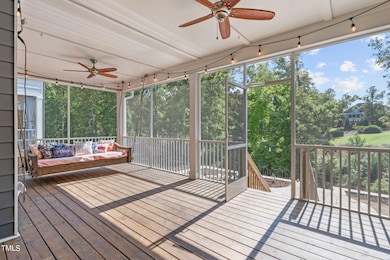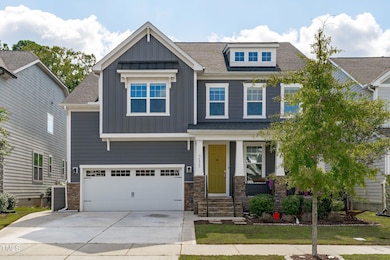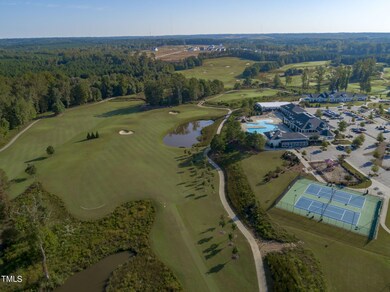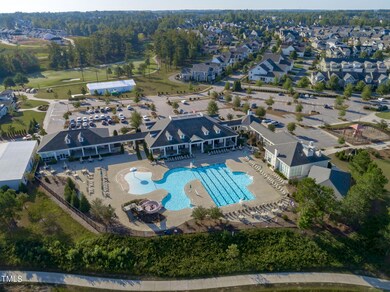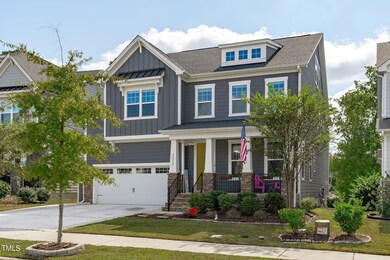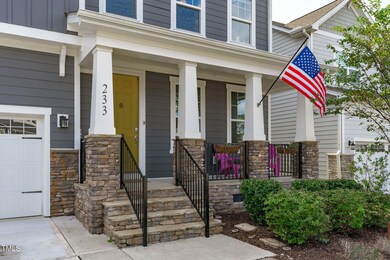
233 Golf Vista Trail Holly Springs, NC 27540
Highlights
- Golf Course Community
- Fitness Center
- Clubhouse
- Oakview Elementary Rated A
- Craftsman Architecture
- Main Floor Bedroom
About This Home
As of February 2025**Stunning 5-Bedroom Home on the 15th Hole of 12 Oaks Golf Course**
Welcome to your dream home! This beautifully designed 3-floor Monaco floorplan offers the perfect blend of open concept living and traditional elegance. Located in the highly sought-after 12 Oaks golf course community, this hard-to-find gem boasts breathtaking views of the 15th hole.
Step inside to discover over 4100 sqft of thoughtfully designed living space. The heart of the home is the expansive kitchen, complete with a generous island, a large walk-in pantry, and the coveted Butler's Pantry — ideal for all your entertaining needs. Relax or host gatherings in the airy living area, or take the party outdoors to the stunning extended screened porch, where you can soak in the serene golf course views.
The first floor features a private guest suite with a full bathroom, perfect for visiting friends and family. Upstairs, you'll find four additional spacious bedrooms, including a luxurious owner's suite with dual walk-in closets. The flexible bonus/media room offers endless possibilities for entertainment or relaxation.
This home has been upgraded with custom features, including built-ins in the family room, luxury vinyl flooring in the downstairs bedroom, and an accent wall in the bonus room. The outdoor space has been enhanced with a new patio, retaining wall, and exterior lighting, making it a perfect oasis for outdoor living.
Enjoy resort-style amenities in the 12 Oaks community, including three pools, tennis and pickleball courts, a fitness center, walking trails, and a clubhouse offering fine dining and special events. Memberships to the championship golf course are optional,
**Special Features:**
- finished 3rd floor bonus room + bath
- Custom built-ins in family room
- Luxury vinyl flooring in downstairs bedroom
- Retaining wall and patio in backyard
- Widened driveway
- Upgraded hardware in bathrooms
- French drains and exterior lighting
- Garbage enclosure
Don't miss the chance to call this exquisite property home! Schedule your private showing today and experience all that 12 Oaks has to offer.
Home Details
Home Type
- Single Family
Est. Annual Taxes
- $7,392
Year Built
- Built in 2020
Lot Details
- 7,841 Sq Ft Lot
- Northeast Facing Home
HOA Fees
Parking
- 2 Car Attached Garage
Home Design
- Craftsman Architecture
- Brick or Stone Mason
- Pillar, Post or Pier Foundation
- Shingle Roof
- Stone
Interior Spaces
- 4,104 Sq Ft Home
- 2-Story Property
- Gas Log Fireplace
- Family Room with Fireplace
- Dining Room
- Bonus Room
- Basement
- Crawl Space
- Attic
Kitchen
- Built-In Oven
- Gas Cooktop
- Microwave
- Dishwasher
Flooring
- Carpet
- Ceramic Tile
- Luxury Vinyl Tile
Bedrooms and Bathrooms
- 5 Bedrooms
- Main Floor Bedroom
- 5 Full Bathrooms
Schools
- Oakview Elementary School
- Apex Friendship Middle School
- Apex Friendship High School
Utilities
- Forced Air Zoned Heating and Cooling System
Listing and Financial Details
- Assessor Parcel Number 0639784241
Community Details
Overview
- Ppm: 12 Oaks Master Association, Phone Number (919) 848-4911
- 12 Oaks Social Club/Elite Association
- 12 Oaks Subdivision
Amenities
- Restaurant
- Clubhouse
Recreation
- Golf Course Community
- Tennis Courts
- Community Playground
- Fitness Center
- Community Pool
- Dog Park
Map
Home Values in the Area
Average Home Value in this Area
Property History
| Date | Event | Price | Change | Sq Ft Price |
|---|---|---|---|---|
| 02/18/2025 02/18/25 | Sold | $845,000 | -3.3% | $206 / Sq Ft |
| 01/05/2025 01/05/25 | Pending | -- | -- | -- |
| 11/20/2024 11/20/24 | Price Changed | $874,000 | -1.8% | $213 / Sq Ft |
| 10/19/2024 10/19/24 | Price Changed | $889,900 | -0.6% | $217 / Sq Ft |
| 10/04/2024 10/04/24 | For Sale | $895,000 | -- | $218 / Sq Ft |
Tax History
| Year | Tax Paid | Tax Assessment Tax Assessment Total Assessment is a certain percentage of the fair market value that is determined by local assessors to be the total taxable value of land and additions on the property. | Land | Improvement |
|---|---|---|---|---|
| 2024 | $7,392 | $860,266 | $195,000 | $665,266 |
| 2023 | $6,050 | $559,026 | $110,000 | $449,026 |
| 2022 | $5,840 | $559,026 | $110,000 | $449,026 |
| 2021 | $5,731 | $559,026 | $110,000 | $449,026 |
| 2020 | $3,011 | $294,700 | $110,000 | $184,700 |
| 2019 | $1,299 | $108,000 | $108,000 | $0 |
Mortgage History
| Date | Status | Loan Amount | Loan Type |
|---|---|---|---|
| Open | $676,000 | New Conventional | |
| Previous Owner | $692,400 | New Conventional | |
| Previous Owner | $612,000 | New Conventional | |
| Previous Owner | $50,000 | Credit Line Revolving | |
| Previous Owner | $505,800 | New Conventional | |
| Previous Owner | $510,400 | New Conventional |
Deed History
| Date | Type | Sale Price | Title Company |
|---|---|---|---|
| Warranty Deed | $845,000 | None Listed On Document | |
| Special Warranty Deed | $545,000 | None Available |
Similar Homes in Holly Springs, NC
Source: Doorify MLS
MLS Number: 10056523
APN: 0639.02-78-4241-000
- 1308 Green Oaks Pkwy
- 104 Vervain Way
- 208 Vervain Way
- 505 Ivy Arbor Way
- 521 Ivy Arbor Way
- 117 Hardy Oaks Way
- 113 Hardy Oaks Way
- 525 Morning Oaks Dr
- 209 Morning Oaks Dr
- 721 Sage Oak Ln
- 625 Sage Oak Ln
- 816 Green Oaks Pkwy
- 405 Oaks End Dr
- 725 Ancient Oaks Dr
- 853 Rambling Oaks Ln
- 208 Acorn Crossing Rd
- 252 Emory Bluffs Dr
- 261 Emory Bluffs Dr
- 315 Deercroft Dr
- 104 Sage Oak Ln
