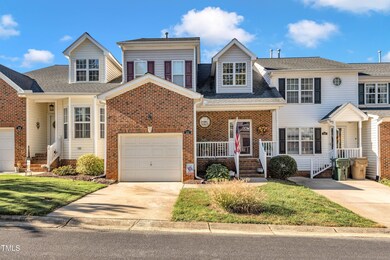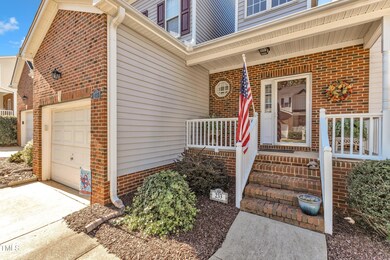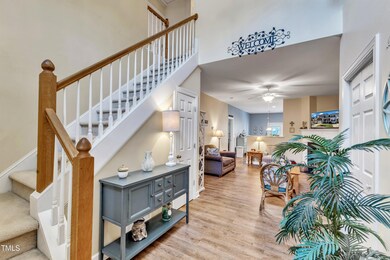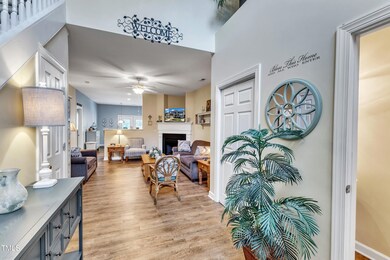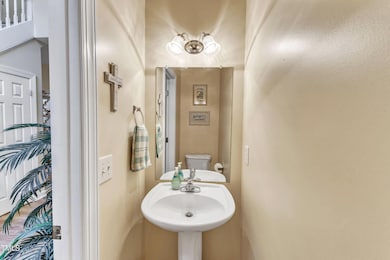
233 Grand Pointe Dr Unit 402 Garner, NC 27529
Highlights
- Traditional Architecture
- 1 Car Attached Garage
- Living Room
- Main Floor Primary Bedroom
- Brick Veneer
- Resident Manager or Management On Site
About This Home
As of February 2025SELLER HAS LISTENED TO THE MARKET AND ADJUSTED THE PRICE ACCORDINGLY! This beautiful 4 bedroom, 2.5 bath townhome is a MUST SEE! This beauty provides a covered rocking chair front porch, primary on the main floor with updated walk in shower, numerous upgrades, and oversized floorplan. This spacious home has an additional 3 bedrooms and full bathroom upstairs. Enjoy the kitchen that opens into the living room, or enjoy the afternoon on your peaceful back porch. Washer, dryer, and refrigerator included! Home warranty provided by seller with acceptable offer!
Townhouse Details
Home Type
- Townhome
Est. Annual Taxes
- $3,465
Year Built
- Built in 2001
HOA Fees
- $240 Monthly HOA Fees
Parking
- 1 Car Attached Garage
- 1 Open Parking Space
Home Design
- Traditional Architecture
- Brick Veneer
- Brick Foundation
- Shingle Roof
- Vinyl Siding
Interior Spaces
- 1,952 Sq Ft Home
- 2-Story Property
- Living Room
- Basement
- Crawl Space
Kitchen
- Oven
- Cooktop
- Dishwasher
- Disposal
Flooring
- Carpet
- Luxury Vinyl Tile
Bedrooms and Bathrooms
- 4 Bedrooms
- Primary Bedroom on Main
Laundry
- Laundry Room
- Laundry on main level
Schools
- Vandora Springs Elementary School
- North Garner Middle School
- Garner High School
Utilities
- Central Air
- Heating System Uses Natural Gas
- Gas Water Heater
Listing and Financial Details
- Assessor Parcel Number 1700871843
Community Details
Overview
- Association fees include insurance
- Grand Pointe Condominiums William Douglas Mngmt Association, Phone Number (919) 459-1860
- Grand Pointe Condos Subdivision
Security
- Resident Manager or Management On Site
Map
Home Values in the Area
Average Home Value in this Area
Property History
| Date | Event | Price | Change | Sq Ft Price |
|---|---|---|---|---|
| 02/27/2025 02/27/25 | Sold | $310,000 | 0.0% | $159 / Sq Ft |
| 01/07/2025 01/07/25 | Pending | -- | -- | -- |
| 11/11/2024 11/11/24 | Price Changed | $310,000 | -1.6% | $159 / Sq Ft |
| 10/17/2024 10/17/24 | Price Changed | $315,000 | -7.3% | $161 / Sq Ft |
| 10/11/2024 10/11/24 | For Sale | $339,900 | -- | $174 / Sq Ft |
Tax History
| Year | Tax Paid | Tax Assessment Tax Assessment Total Assessment is a certain percentage of the fair market value that is determined by local assessors to be the total taxable value of land and additions on the property. | Land | Improvement |
|---|---|---|---|---|
| 2024 | $2,698 | $259,108 | $0 | $259,108 |
| 2023 | $2,245 | $148,858 | $0 | $148,858 |
| 2022 | $2,050 | $148,858 | $0 | $148,858 |
| 2021 | $1,675 | $148,858 | $0 | $148,858 |
| 2020 | $1,653 | $148,858 | $0 | $148,858 |
| 2019 | $1,393 | $107,240 | $0 | $107,240 |
| 2018 | $1,293 | $107,240 | $0 | $107,240 |
| 2017 | $1,251 | $107,240 | $0 | $107,240 |
| 2016 | $1,235 | $117,022 | $0 | $117,022 |
| 2015 | $1,346 | $117,104 | $0 | $117,104 |
| 2014 | $1,282 | $117,104 | $0 | $117,104 |
Mortgage History
| Date | Status | Loan Amount | Loan Type |
|---|---|---|---|
| Open | $25,000 | Credit Line Revolving | |
| Open | $98,658 | FHA | |
| Closed | $117,300 | FHA | |
| Previous Owner | $101,250 | Unknown |
Deed History
| Date | Type | Sale Price | Title Company |
|---|---|---|---|
| Warranty Deed | $120,000 | -- | |
| Trustee Deed | $432,140 | -- |
Similar Homes in the area
Source: Doorify MLS
MLS Number: 10057713
APN: 1700.08-87-1843-003
- 409 MacHost Dr
- 1206 Dubose St
- 1408 Edgebrook Dr
- 1402 Valley Rd
- 1317 Kelly Rd
- 900 Oakwater Dr
- 1010 Flanders St
- 1107 Edgebrook Dr
- 725 Thompson Rd
- 715 Thompson Rd
- 721 Thompson Rd
- 1600 S Wade Ave
- 104 Amberhill Ct
- 1517 Wiljohn Rd
- 1514 Wiljohn Rd
- 130 Buffaloe Grove Ln
- 1003 Buckhorn Rd
- 106 Teak Cir
- 612 Lakeview Dr
- 1600 Buffaloe Rd

