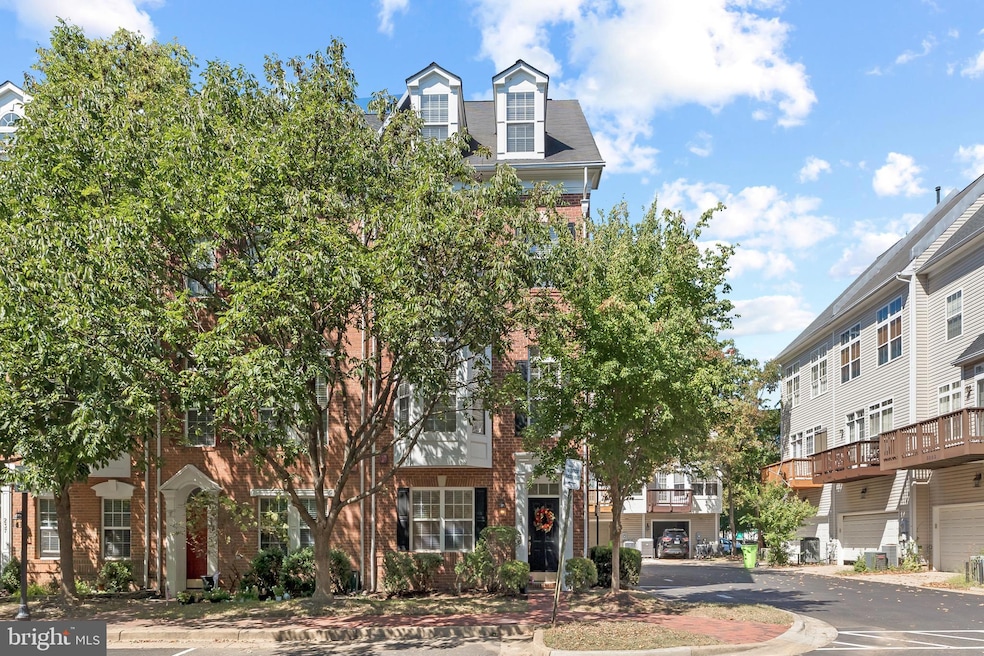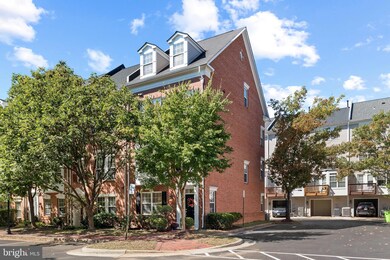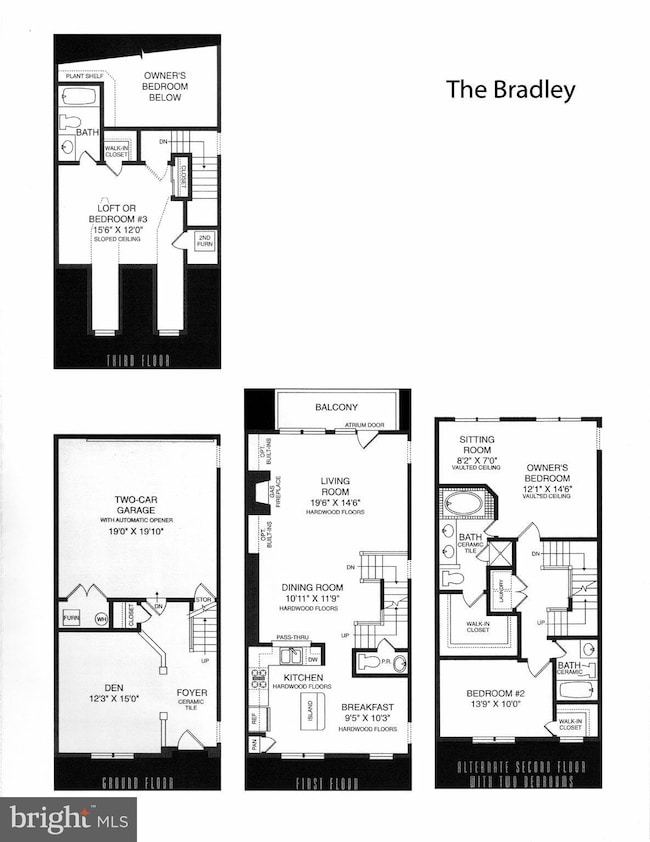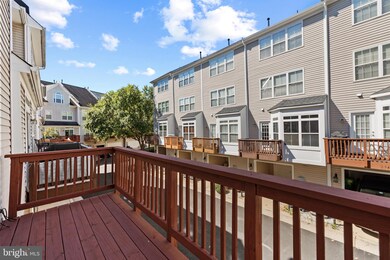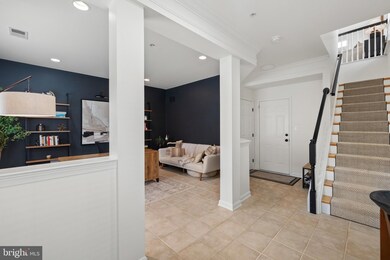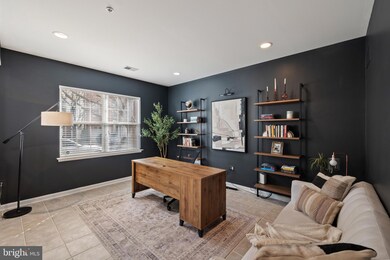
233 Medlock Ln Alexandria, VA 22304
Cameron Station NeighborhoodHighlights
- Fitness Center
- Colonial Architecture
- Wood Flooring
- Open Floorplan
- Vaulted Ceiling
- 3-minute walk to Ben Brenman Park
About This Home
As of March 2025Nestled in a prime location, this sun-drenched end unit Bradley model is just minutes away from the community amenities and the serene Brenman Park. This spacious townhome boasts 4 levels, featuring 3 bedrooms and 3.5 baths and two car garage. Hardwoods in main and 4th floors, ceramic tile floors in the lower level. Upgraded light fixtures add a modern touch, updated AC units (a 2016 Carrier furnace and AC, a 2023 condenser and new 2024 furnace-dual zones), along with a new water heater installed in 2023. The stylish kitchen is equipped with GE stainless steel appliances, recently installed quartz countertops, backsplash, and a new kitchen sink and faucet. Additional upgrades include a newer washer, dryer, dishwasher, custom runners, fresh neutral paint throughout, new storm door. The deck was re-sealed in 2020, ensuring it's ready for your outdoor enjoyment. This end unit townhome benefits from an abundance of extra windows along the side, bathing the interior in natural light. Stay cozy by the gas fireplace in the living room, and enjoy the convenience of custom closet organizers in the primary bedroom closet and the upper-level bedroom. Location-wise, it doesn't get much better. You'll find yourself in close proximity to Brenman Park, I-395, the community club, a shuttle bus that takes you to Van Dorn Metro, and an array of shopping and dining options. This is the perfect blend of comfortable living in a highly sought-after neighborhood.
Townhouse Details
Home Type
- Townhome
Est. Annual Taxes
- $9,211
Year Built
- Built in 2000
Lot Details
- 1,411 Sq Ft Lot
- Property is in very good condition
HOA Fees
- $149 Monthly HOA Fees
Parking
- 2 Car Attached Garage
- Rear-Facing Garage
- Garage Door Opener
Home Design
- Colonial Architecture
- Brick Exterior Construction
- Slab Foundation
- Shingle Roof
- Vinyl Siding
Interior Spaces
- 2,400 Sq Ft Home
- Property has 4 Levels
- Open Floorplan
- Crown Molding
- Vaulted Ceiling
- Ceiling Fan
- Recessed Lighting
- Heatilator
- Fireplace Mantel
- French Doors
- Dining Area
Kitchen
- Eat-In Kitchen
- Stove
- Built-In Microwave
- Ice Maker
- Dishwasher
- Kitchen Island
- Upgraded Countertops
- Disposal
Flooring
- Wood
- Carpet
Bedrooms and Bathrooms
- 3 Bedrooms
- Walk-In Closet
- Soaking Tub
- Walk-in Shower
Laundry
- Laundry in unit
- Dryer
- Washer
Home Security
Utilities
- 90% Forced Air Zoned Heating and Cooling System
- Air Source Heat Pump
- Natural Gas Water Heater
- Phone Available
Listing and Financial Details
- Tax Lot 101
- Assessor Parcel Number 50670950
Community Details
Overview
- Association fees include bus service, common area maintenance, management, pool(s), recreation facility, snow removal, trash
- Cameron Station HOA
- Built by Drees Homes
- Cameron Station Subdivision, Bradley Floorplan
Amenities
- Picnic Area
- Common Area
- Community Center
- Party Room
Recreation
- Community Basketball Court
- Fitness Center
- Community Pool
- Jogging Path
Pet Policy
- Dogs and Cats Allowed
Security
- Storm Doors
- Fire and Smoke Detector
- Fire Sprinkler System
Map
Home Values in the Area
Average Home Value in this Area
Property History
| Date | Event | Price | Change | Sq Ft Price |
|---|---|---|---|---|
| 03/25/2025 03/25/25 | Sold | $895,000 | 0.0% | $373 / Sq Ft |
| 02/25/2025 02/25/25 | Pending | -- | -- | -- |
| 02/25/2025 02/25/25 | For Sale | $895,000 | +6.5% | $373 / Sq Ft |
| 10/23/2023 10/23/23 | Sold | $840,000 | +0.6% | $350 / Sq Ft |
| 09/22/2023 09/22/23 | Pending | -- | -- | -- |
| 09/18/2023 09/18/23 | For Sale | $835,000 | -- | $348 / Sq Ft |
Tax History
| Year | Tax Paid | Tax Assessment Tax Assessment Total Assessment is a certain percentage of the fair market value that is determined by local assessors to be the total taxable value of land and additions on the property. | Land | Improvement |
|---|---|---|---|---|
| 2024 | $9,344 | $811,563 | $375,854 | $435,709 |
| 2023 | $8,645 | $778,830 | $364,907 | $413,923 |
| 2022 | $8,191 | $737,911 | $344,810 | $393,101 |
| 2021 | $7,747 | $697,939 | $326,829 | $371,110 |
| 2020 | $7,690 | $678,025 | $317,310 | $360,715 |
| 2019 | $7,600 | $672,605 | $314,137 | $358,468 |
| 2018 | $7,600 | $672,605 | $314,137 | $358,468 |
| 2017 | $7,440 | $658,387 | $296,156 | $362,231 |
| 2016 | $7,064 | $658,387 | $296,156 | $362,231 |
| 2015 | $7,105 | $681,204 | $296,156 | $385,048 |
| 2014 | $6,931 | $664,546 | $296,156 | $368,390 |
Mortgage History
| Date | Status | Loan Amount | Loan Type |
|---|---|---|---|
| Open | $792,623 | VA | |
| Previous Owner | $798,000 | New Conventional | |
| Previous Owner | $375,000 | New Conventional |
Deed History
| Date | Type | Sale Price | Title Company |
|---|---|---|---|
| Deed | $895,000 | First American Title Insurance | |
| Warranty Deed | $840,000 | Kvs Title | |
| Warranty Deed | $615,000 | -- |
Similar Homes in Alexandria, VA
Source: Bright MLS
MLS Number: VAAX2041786
APN: 058.04-04-43
- 257 Medlock Ln
- 191 Somervelle St Unit 310
- 181 Cameron Station Blvd
- 182 Martin Ln
- 5109 Knapp Place
- 5116 Donovan Dr Unit 202
- 5112 Donovan Dr Unit 109
- 5005 Barbour Dr
- 5117 Grimm Dr
- 5249 Brawner Place
- 5271 Colonel Johnson Ln
- 135 Tull Place
- 129 Cambria Walk
- 5126 Cambria Way Unit 102
- 5238 Brawner Place
- 4921 Waple Ln
- 4976 Lachlan Mews
- 4968 Lachlan Mews
- 5103 Gardner Dr
- 4969 Eisenhower Ave
