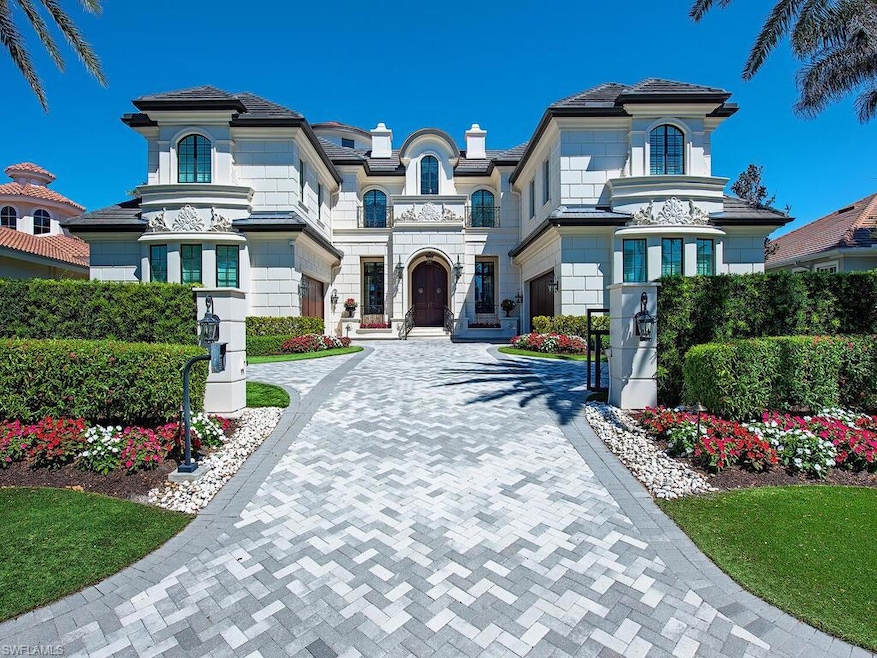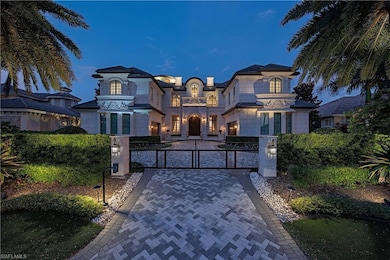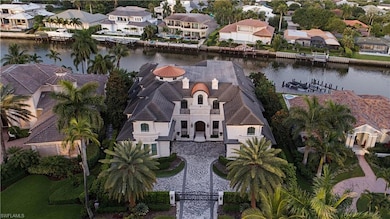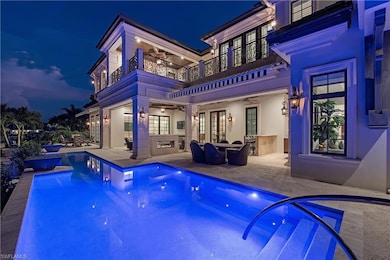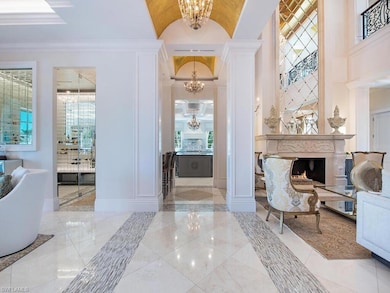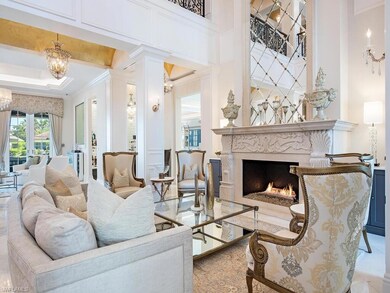
233 Mermaids Bight Naples, FL 34103
Park Shore NeighborhoodEstimated payment $73,145/month
Highlights
- Very Popular Property
- Community Beach Access
- Boating
- Sea Gate Elementary School Rated A
- Private Dock
- Jet Ski or Personal Watercraft Lift
About This Home
An extraordinary opportunity to own a one-of-a-kind waterfront estate in the heart of Park Shore. Majestically positioned behind a gated and walled entrance, this architecturally distinctive residence is defined by its quoined white stucco façade, dark-trimmed windows and doors, and timeless copper accents—setting it apart from all other newer homes in the area.Upon entry, you're greeted by gleaming marble floors, crisp white walls adorned with detailed moldings and volume ceilings with intricate finishes in white, gold leaf, and rich wood tones. The dramatic two-story living room stuns with a floor-to-ceiling limestone fireplace, a sweeping circular marble staircase, multiple crystal chandeliers, and a custom 3-sided glass wine vault—an entertainer’s showpiece. All flooring material either marble, tile, wood, no carpet.The open-concept great room and chef’s kitchen are ideal for both daily living and grand-scale entertaining. Designed to flow seamlessly to the outdoors, the space opens to an expansive covered lanai complete with a fireplace, grill area, fire bowls, and a stunning negative-edge pool and spa. All of this is framed by panoramic water views and leads to the home’s 94-foot dock, which features a stone deck with water-viewing panels—perfect for boating enthusiasts, sun bathers and waterfront living.Offering five en-suite bedrooms, including dual primary suites—one on the main level and another on the second floor. Each primary suite is designed as a private retreat, with its own luxurious bathroom and oversized custom walk-in closets. The upper-level suite boasts two separate spa-inspired baths and extravagant dressing room. Three additional guest suites ensure comfort and privacy for family and visitors alike.Additional features include a second-floor lounge, private den, oversized pantry, three separate laundry rooms for convenience, a four-car garage, and a full-house generator. The home is equipped with a fully integrated Control4 smart home system, allowing seamless control of lighting, audio, window treatments, and more from anywhere. Improvements in 2023 & 2024: repaint of entire exterior, refreshed landscaping, new whole house water purification system and new whole house generator. This exceptional residence combines elegant design, luxurious finishes, and the best of Naples waterfront living—all within minutes of the beach, Venetian Village, and the renowned shopping and dining of downtown Naples.
Home Details
Home Type
- Single Family
Est. Annual Taxes
- $77,233
Year Built
- Built in 2015
Lot Details
- 0.37 Acre Lot
- Lot Dimensions: 91
- Property Fronts a Bay or Harbor
- East Facing Home
- Property is Fully Fenced
- Sprinkler System
Parking
- 4 Car Attached Garage
- Automatic Garage Door Opener
- Deeded Parking
Home Design
- Concrete Block With Brick
- Stucco
- Tile
Interior Spaces
- 8,391 Sq Ft Home
- 2-Story Property
- Elevator
- Custom Mirrors
- Central Vacuum
- Vaulted Ceiling
- Fireplace
- Electric Shutters
- Floor-to-Ceiling Windows
- French Doors
- Family Room
- Breakfast Room
- Formal Dining Room
- Home Office
- Bay Views
Kitchen
- Breakfast Bar
- Walk-In Pantry
- Built-In Self-Cleaning Double Oven
- Cooktop
- Microwave
- Ice Maker
- Dishwasher
- Wine Cooler
- Kitchen Island
- Built-In or Custom Kitchen Cabinets
- Disposal
Flooring
- Wood
- Marble
Bedrooms and Bathrooms
- 5 Bedrooms
- Sitting Area In Primary Bedroom
- Primary Bedroom on Main
- Primary Bedroom Upstairs
- Double Master Bedroom
- Split Bedroom Floorplan
- Built-In Bedroom Cabinets
- Walk-In Closet
- Bidet
- Dual Sinks
- Jetted Tub in Primary Bathroom
- Bathtub With Separate Shower Stall
- Multiple Shower Heads
Laundry
- Laundry Room
- Dryer
- Washer
- Laundry Tub
Home Security
- Monitored
- High Impact Windows
- High Impact Door
- Fire and Smoke Detector
Pool
- Concrete Pool
- Heated In Ground Pool
- Heated Spa
- In Ground Spa
- Saltwater Pool
Outdoor Features
- Fixed Bridges
- Jet Ski or Personal Watercraft Lift
- Private Dock
- Dock has access to electricity
- Balcony
- Patio
- Outdoor Fireplace
- Outdoor Kitchen
- Lanai
- Fire Pit
- Outdoor Gas Grill
Schools
- Sea Gate Elementary School
- Gulfview Middle School
- Naples High School
Utilities
- Zoned Heating and Cooling
- Smart Home Wiring
- Power Generator
- Propane
- Tankless Water Heater
- Cable TV Available
Listing and Financial Details
- Assessor Parcel Number 15950840004
- Tax Block 1
Community Details
Overview
- Park Shore Community
Recreation
- Boating
- Gulf Boat Access
- Community Beach Access
Map
Home Values in the Area
Average Home Value in this Area
Tax History
| Year | Tax Paid | Tax Assessment Tax Assessment Total Assessment is a certain percentage of the fair market value that is determined by local assessors to be the total taxable value of land and additions on the property. | Land | Improvement |
|---|---|---|---|---|
| 2023 | $94,658 | $9,690,032 | $0 | $0 |
| 2022 | $86,495 | $8,809,120 | $3,882,309 | $4,926,811 |
| 2021 | $56,219 | $5,510,143 | $0 | $0 |
| 2020 | $54,849 | $5,434,066 | $0 | $0 |
| 2019 | $54,197 | $5,311,892 | $0 | $0 |
| 2018 | $53,081 | $5,212,848 | $0 | $0 |
| 2017 | $52,282 | $5,105,630 | $0 | $0 |
| 2016 | $51,413 | $5,000,617 | $0 | $0 |
| 2015 | $22,306 | $2,092,104 | $0 | $0 |
| 2014 | $21,425 | $1,872,804 | $0 | $0 |
Property History
| Date | Event | Price | Change | Sq Ft Price |
|---|---|---|---|---|
| 04/28/2025 04/28/25 | For Sale | $11,975,000 | 0.0% | $1,427 / Sq Ft |
| 04/28/2025 04/28/25 | Off Market | $11,975,000 | -- | -- |
| 08/05/2021 08/05/21 | Sold | $13,700,000 | -8.7% | $1,612 / Sq Ft |
| 04/07/2021 04/07/21 | Pending | -- | -- | -- |
| 12/04/2020 12/04/20 | For Sale | $15,000,000 | +614.3% | $1,765 / Sq Ft |
| 01/29/2014 01/29/14 | Sold | $2,100,000 | -4.3% | $963 / Sq Ft |
| 01/07/2014 01/07/14 | Pending | -- | -- | -- |
| 01/02/2014 01/02/14 | For Sale | $2,195,000 | 0.0% | $1,007 / Sq Ft |
| 12/17/2013 12/17/13 | Pending | -- | -- | -- |
| 12/06/2013 12/06/13 | For Sale | $2,195,000 | -- | $1,007 / Sq Ft |
Deed History
| Date | Type | Sale Price | Title Company |
|---|---|---|---|
| Warranty Deed | $13,700,000 | Attorney | |
| Quit Claim Deed | -- | Attorney | |
| Deed | -- | None Available | |
| Deed | $100 | -- | |
| Warranty Deed | $2,100,000 | Attorney | |
| Warranty Deed | $1,410,000 | Attorney |
Mortgage History
| Date | Status | Loan Amount | Loan Type |
|---|---|---|---|
| Previous Owner | $854,000 | Commercial | |
| Previous Owner | $1 | No Value Available | |
| Previous Owner | $4,780,000 | Adjustable Rate Mortgage/ARM | |
| Previous Owner | $2,000,000 | Construction | |
| Previous Owner | $1,945,000 | Adjustable Rate Mortgage/ARM |
Similar Homes in Naples, FL
Source: Naples Area Board of REALTORS®
MLS Number: 225018455
APN: 15950840004
- 255 Mermaids Bight
- 3801 Crayton Rd
- 246 Mermaids Bight
- 3637 Crayton Rd
- 3841 Crayton Rd
- 299 Mermaids Bight
- 3670 Crayton Rd
- 3747 Fountainhead Ln
- 173 Colonade Cir Unit 1401
- 181 Colonade Cir Unit 1405
- 157 Colonade Cir
- 155 Colonade Cir Unit 1003
- 635 Parkview Ln
- 172 Colonade Cir Unit 1304
- 162 Colonade Cir Unit 1305
