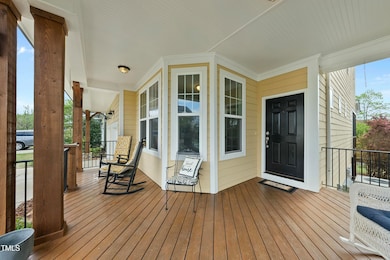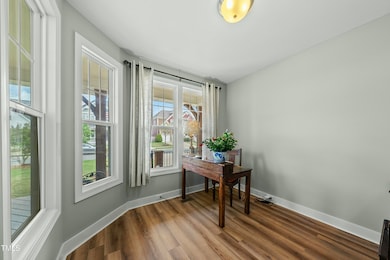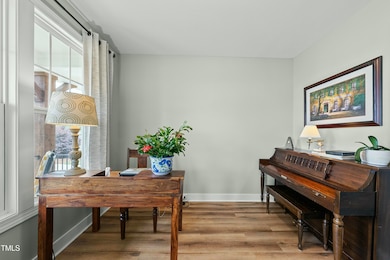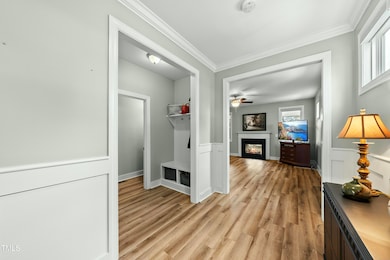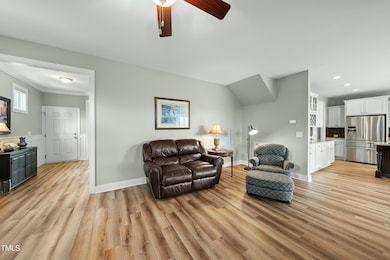
233 Pointe Park Cir Holly Springs, NC 27540
Estimated payment $4,447/month
Highlights
- Open Floorplan
- Craftsman Architecture
- Outdoor Fireplace
- Holly Grove Elementary School Rated A
- Clubhouse
- Attic
About This Home
Beautiful One-Owner Home in Highly Desirable Community with Pool Access!
Discover this meticulously maintained 4-bedroom, 3.5-bathroom home offering over 3,200 square feet of thoughtfully designed living space. Featuring an open floor plan with brand-new luxury vinyl plank flooring on the main level, a modern kitchen with granite countertops, stainless steel appliances, and abundant cabinetry—this home blends comfort and style.
Enjoy the warmth of a double-sided fireplace that connects the main living area and a spacious screened porch, perfect for year-round relaxation and entertaining. The private, fenced backyard offers plenty of space for outdoor enjoyment.
Upstairs, a generous third-floor bonus room provides flexibility for a media room, or playroom. Situated in a sought-after neighborhood with close proximity to elementary, middle and high schools as well as Harris Lake Park and trails and back access to US1.
Don't miss your chance to own this exceptional property—schedule your showing t
Open House Schedule
-
Saturday, April 26, 20251:00 to 3:00 pm4/26/2025 1:00:00 PM +00:004/26/2025 3:00:00 PM +00:00Add to Calendar
Home Details
Home Type
- Single Family
Est. Annual Taxes
- $4,779
Year Built
- Built in 2013
Lot Details
- 8,712 Sq Ft Lot
- Lot Dimensions are 60'x147.56'x60'x146.94'
- North Facing Home
- Gated Home
- Perimeter Fence
- Back Yard Fenced and Front Yard
HOA Fees
- $59 Monthly HOA Fees
Parking
- 2 Car Attached Garage
- Front Facing Garage
- Garage Door Opener
- 2 Open Parking Spaces
Home Design
- Craftsman Architecture
- Shingle Roof
- Concrete Perimeter Foundation
Interior Spaces
- 3,264 Sq Ft Home
- 3-Story Property
- Open Floorplan
- Wired For Sound
- Tray Ceiling
- Smooth Ceilings
- High Ceiling
- Ceiling Fan
- Recessed Lighting
- Double Sided Fireplace
- Self Contained Fireplace Unit Or Insert
- Fireplace With Glass Doors
- Fireplace Features Blower Fan
- See Through Fireplace
- Gas Log Fireplace
- Blinds
- Entrance Foyer
- Family Room with Fireplace
- Combination Kitchen and Dining Room
- Home Office
- Bonus Room
- Screened Porch
- Storage
- Neighborhood Views
- Attic Floors
Kitchen
- Eat-In Kitchen
- Built-In Electric Oven
- Self-Cleaning Oven
- Built-In Electric Range
- Microwave
- Dishwasher
- Stainless Steel Appliances
- Kitchen Island
- Granite Countertops
- Disposal
Flooring
- Carpet
- Tile
- Luxury Vinyl Tile
Bedrooms and Bathrooms
- 4 Bedrooms
- Walk-In Closet
- Double Vanity
- Separate Shower in Primary Bathroom
- Soaking Tub
- Bathtub with Shower
- Walk-in Shower
Laundry
- Laundry Room
- Laundry on upper level
- Washer and Electric Dryer Hookup
Home Security
- Carbon Monoxide Detectors
- Fire and Smoke Detector
Outdoor Features
- Outdoor Fireplace
Schools
- Holly Grove Elementary And Middle School
- Holly Springs High School
Utilities
- Central Air
- Heat Pump System
- Underground Utilities
- Water Heater
- Cable TV Available
Listing and Financial Details
- Home warranty included in the sale of the property
- Assessor Parcel Number 0638725258
Community Details
Overview
- Community Association Services Cas Association, Phone Number (844) 739-2331
- Holly Pointe Subdivision
- Maintained Community
Amenities
- Clubhouse
Recreation
- Community Pool
Map
Home Values in the Area
Average Home Value in this Area
Tax History
| Year | Tax Paid | Tax Assessment Tax Assessment Total Assessment is a certain percentage of the fair market value that is determined by local assessors to be the total taxable value of land and additions on the property. | Land | Improvement |
|---|---|---|---|---|
| 2024 | $5,675 | $659,843 | $135,000 | $524,843 |
| 2023 | $4,779 | $441,243 | $65,000 | $376,243 |
| 2022 | $4,614 | $441,243 | $65,000 | $376,243 |
| 2021 | $4,528 | $441,243 | $65,000 | $376,243 |
| 2020 | $4,528 | $441,243 | $65,000 | $376,243 |
| 2019 | $4,597 | $380,390 | $65,000 | $315,390 |
| 2018 | $4,154 | $380,390 | $65,000 | $315,390 |
| 2017 | $4,005 | $380,390 | $65,000 | $315,390 |
| 2016 | $3,949 | $380,390 | $65,000 | $315,390 |
| 2015 | $3,723 | $352,877 | $55,000 | $297,877 |
| 2014 | -- | $55,000 | $55,000 | $0 |
Property History
| Date | Event | Price | Change | Sq Ft Price |
|---|---|---|---|---|
| 04/17/2025 04/17/25 | For Sale | $715,000 | -- | $219 / Sq Ft |
Deed History
| Date | Type | Sale Price | Title Company |
|---|---|---|---|
| Warranty Deed | $324,000 | None Available | |
| Warranty Deed | $55,000 | None Available |
Mortgage History
| Date | Status | Loan Amount | Loan Type |
|---|---|---|---|
| Open | $220,000 | New Conventional | |
| Closed | $258,907 | New Conventional | |
| Previous Owner | $204,750 | Construction |
Similar Homes in Holly Springs, NC
Source: Doorify MLS
MLS Number: 10090043
APN: 0638.04-72-5258-000
- 116 Pointe Park Cir
- 112 Pointe Park Cir
- 108 Pointe Park Cir
- 104 Pointe Park Cir
- 101 Pointe Park Cir
- 105 Mystic Quartz Ln
- 116 Mystic Quartz Ln
- 420 Cahors Trail
- 108 Magma Ln
- 101 Cloud Berry Ln
- 109 Magma Ln
- 212 Blue Granite Dr
- 105 Tayberry Ct
- 216 Ocean Jasper Dr
- 117 Talley Ridge Dr
- 108 Braxberry Way
- 105 Smoky Emerald Way
- 137 Tayberry Ct
- 112 Ava Ct
- 113 Cloud Berry Ln

