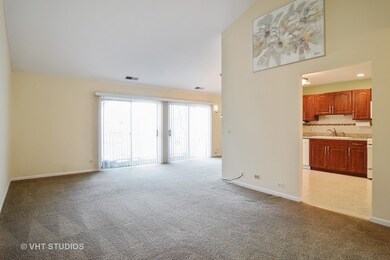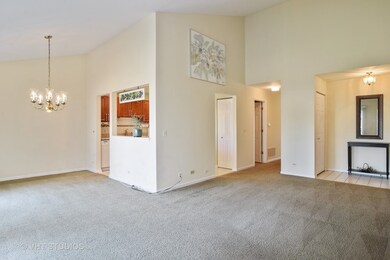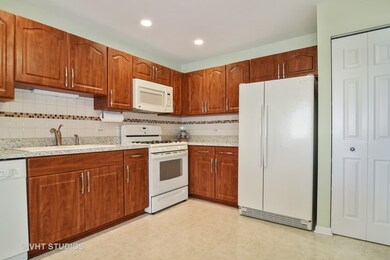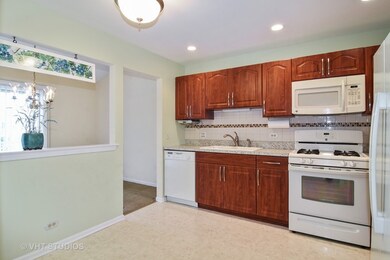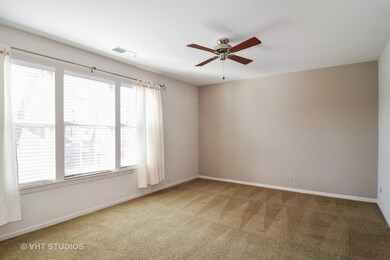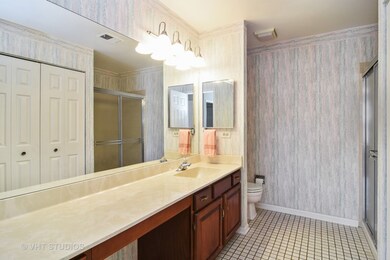
233 Rob Roy Ln Unit C Prospect Heights, IL 60070
Highlights
- In Ground Pool
- Landscaped Professionally
- Balcony
- Euclid Elementary School Rated A-
- Walk-In Pantry
- Attached Garage
About This Home
As of February 2022Welcome to Rob Roy where the living is easy! This Oakwood Model is located a few steps away from the Club House and Pool. The oversize Balcony overlooks a park like setting to enjoy. This unit has two bedrooms and two full baths with walk in closets. There are ceiling fans in each bedroom which is a plus. Kitchen has newer cabinets, counter tops and ceramic tile back splash. The Laundry Room is located in the unit. The only thing that is missing is YOU to enjoy this move in ready vacant condo. The special assessment for the new roof will be paid by the Seller in April, again a plus for YOU! Golf Course, Two Swimming Pools, Tennis Court and a Club House all for you to enjoy at Rob Roy!
Property Details
Home Type
- Condominium
Est. Annual Taxes
- $4,118
Year Built
- 1985
HOA Fees
- $342 per month
Parking
- Attached Garage
- Garage Door Opener
- Parking Included in Price
- Garage Is Owned
Home Design
- Brick Exterior Construction
Kitchen
- Breakfast Bar
- Walk-In Pantry
- Oven or Range
- Microwave
- Dishwasher
Laundry
- Dryer
- Washer
Home Security
Outdoor Features
- In Ground Pool
- Balcony
Utilities
- Forced Air Heating and Cooling System
- Heating System Uses Gas
- Lake Michigan Water
- Cable TV Available
Additional Features
- Primary Bathroom is a Full Bathroom
- Landscaped Professionally
Listing and Financial Details
- Senior Tax Exemptions
- Homeowner Tax Exemptions
- Senior Freeze Tax Exemptions
Community Details
Pet Policy
- Pets Allowed
Additional Features
- Common Area
- Storm Screens
Map
Home Values in the Area
Average Home Value in this Area
Property History
| Date | Event | Price | Change | Sq Ft Price |
|---|---|---|---|---|
| 02/25/2022 02/25/22 | Sold | $220,000 | -8.3% | $183 / Sq Ft |
| 01/28/2022 01/28/22 | Pending | -- | -- | -- |
| 12/22/2021 12/22/21 | For Sale | $239,900 | +24.6% | $200 / Sq Ft |
| 03/19/2018 03/19/18 | Sold | $192,500 | -1.3% | $159 / Sq Ft |
| 03/06/2018 03/06/18 | Pending | -- | -- | -- |
| 03/05/2018 03/05/18 | For Sale | $195,000 | -- | $161 / Sq Ft |
Tax History
| Year | Tax Paid | Tax Assessment Tax Assessment Total Assessment is a certain percentage of the fair market value that is determined by local assessors to be the total taxable value of land and additions on the property. | Land | Improvement |
|---|---|---|---|---|
| 2024 | $4,118 | $19,910 | $1,793 | $18,117 |
| 2023 | $4,118 | $19,910 | $1,793 | $18,117 |
| 2022 | $4,118 | $19,910 | $1,793 | $18,117 |
| 2021 | $3,618 | $16,476 | $560 | $15,916 |
| 2020 | $3,611 | $16,476 | $560 | $15,916 |
| 2019 | $3,653 | $18,457 | $560 | $17,897 |
| 2018 | $3,037 | $15,433 | $448 | $14,985 |
| 2017 | $3,031 | $15,433 | $448 | $14,985 |
| 2016 | $1,922 | $15,433 | $448 | $14,985 |
| 2015 | $2,195 | $13,454 | $896 | $12,558 |
| 2014 | $2,125 | $13,454 | $896 | $12,558 |
| 2013 | $2,124 | $13,454 | $896 | $12,558 |
Mortgage History
| Date | Status | Loan Amount | Loan Type |
|---|---|---|---|
| Open | $198,000 | No Value Available | |
| Closed | $198,000 | No Value Available | |
| Previous Owner | $100,000 | No Value Available |
Deed History
| Date | Type | Sale Price | Title Company |
|---|---|---|---|
| Trustee Deed | $220,000 | -- | |
| Deed | $220,000 | -- | |
| Trustee Deed | $220,000 | -- | |
| Interfamily Deed Transfer | -- | Attorney | |
| Deed | $192,500 | Baird & Warner Title Servi | |
| Interfamily Deed Transfer | -- | -- | |
| Executors Deed | $145,000 | Attorneys Natl Title Network |
Similar Homes in the area
Source: Midwest Real Estate Data (MRED)
MLS Number: MRD09873721
APN: 03-26-100-015-1412
- 537 Kingsmill Ln Unit A
- 639 Concord Way Unit 164J6
- 1002 E Alder Ln
- 901 E Alder Ln
- 1116 N Westgate Rd
- 1119 E Dogwood Ln
- 1186 N Wheeling Rd
- 1014 N Hemlock Ln
- 700 Claire Ln
- 1138 N Boxwood Dr
- 1142 N Boxwood Dr Unit B
- 102 Brook Rd
- 1605 E Cedar Ln
- 108 S Maple Ln
- 907 N Hemlock Ln
- 1622 E Barberry Ln
- 1618 E Cedar Ln
- 300 E Marion Ave
- 1610 E Greenwood Dr
- 1101 E Ironwood Dr

