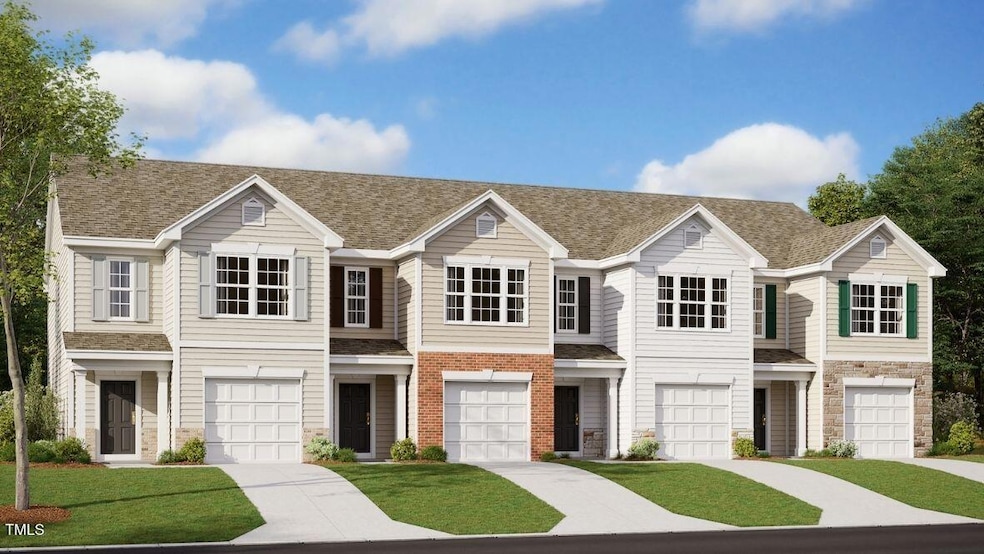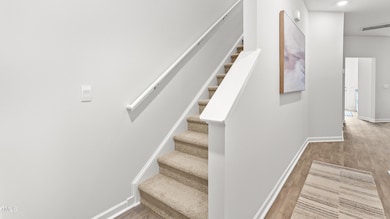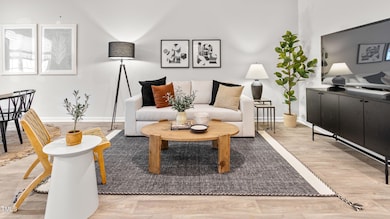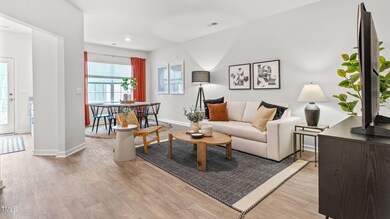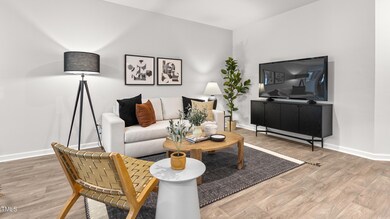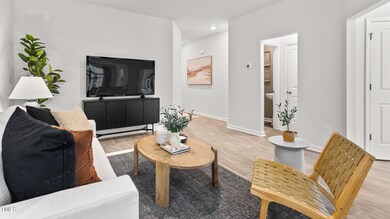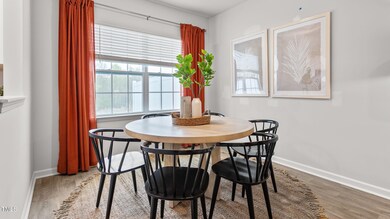
233 Starlight St Buffalo Lake, NC 27330
Highlights
- New Construction
- Craftsman Architecture
- Vaulted Ceiling
- Finished Room Over Garage
- Clubhouse
- Granite Countertops
About This Home
As of March 2025Come tour 233 Starlight Street in Sanford, NC at The Townes at Galvins Ridge!
The Newton is one of our two-story townhomes featured in The Townes at Galvins Ridge. This townhome features 3 bedrooms, 2.5 bathrooms, 1,416 sq. ft. of living space, and a 1-car garage.
Upon entering the home, you'll be greeted by an inviting foyer that leads you past the staircase and powder room into the heart of the home. The open-concept layout encompasses a spacious family room, dining room, and kitchen. The kitchen is equipped with stainless steel appliances, beautiful quartz countertops, and a corner walk-in pantry.
The second floor hosts the spacious primary bedroom, complete with a walk-in closet, walk-in shower, and a dual vanity. The two additional bedrooms sit side-by-side at the back of the second floor and have easy access to a full bathroom. The laundry room completes the Newton floorplan.
As always, a D.R. Horton home is built with quality materials, with superior attention to detail & impeccable workmanship. The home comes with a one-year builder's warranty & a ten-year structural warranty.
Planned amenities include pool, clubhouse, outdoor courts, miles of walking trails, dog parks, a fishing pond, and more!
It is conveniently located off of HWY 1 within 10 minutes of major area employers such as Central Carolina Enterprise Park, Triangle Innovation Point, Pfizer, Caterpillar, Astella, and Vinfast. 15 minutes from 540, 20 minutes from Holly Springs Towne Center, only 30 minutes to Downtown Raleigh, 35 minutes from Research Triangle Park, and 45 minutes to Fort Liberty.
The Newton is the perfect place to call home at The Townes at Galvins Ridge. Contact us today to schedule your personal tour!
For showing instructions, please contact askus@drhorton.com *Photos are for representational purposes only.
Townhouse Details
Home Type
- Townhome
Year Built
- Built in 2024 | New Construction
Lot Details
- 2,004 Sq Ft Lot
- Partially Fenced Property
- Privacy Fence
- Vinyl Fence
- Landscaped
HOA Fees
- $195 Monthly HOA Fees
Parking
- 1 Car Attached Garage
- Finished Room Over Garage
- Electric Vehicle Home Charger
- Front Facing Garage
- Garage Door Opener
- Private Driveway
- 1 Open Parking Space
- Parking Lot
Home Design
- Home is estimated to be completed on 3/25/25
- Craftsman Architecture
- Slab Foundation
- Frame Construction
- Shingle Roof
- Vinyl Siding
- Stone Veneer
Interior Spaces
- 1,416 Sq Ft Home
- 2-Story Property
- Smooth Ceilings
- Vaulted Ceiling
- Family Room
- Combination Dining and Living Room
- Pull Down Stairs to Attic
- Smart Thermostat
Kitchen
- Gas Range
- Microwave
- Plumbed For Ice Maker
- Dishwasher
- Stainless Steel Appliances
- Granite Countertops
- Quartz Countertops
- Disposal
Flooring
- Carpet
- Vinyl
Bedrooms and Bathrooms
- 3 Bedrooms
- Walk-In Closet
- Double Vanity
- Bathtub with Shower
- Walk-in Shower
Laundry
- Laundry on upper level
- Washer and Electric Dryer Hookup
Eco-Friendly Details
- Energy-Efficient Thermostat
Outdoor Features
- Covered patio or porch
- Rain Gutters
Schools
- Deep River Elementary School
- East Lee Middle School
- Lee High School
Utilities
- Forced Air Heating and Cooling System
- Heating System Uses Natural Gas
- Natural Gas Connected
- Electric Water Heater
Listing and Financial Details
- Home warranty included in the sale of the property
Community Details
Overview
- Association fees include ground maintenance, maintenance structure
- Ppm Management Association, Phone Number (919) 848-4911
- Built by D.R. Horton
- Galvins Ridge Subdivision, Newton Floorplan
- Maintained Community
- Community Parking
Amenities
- Clubhouse
Recreation
- Community Playground
- Community Pool
- Dog Park
- Trails
Security
- Carbon Monoxide Detectors
- Fire and Smoke Detector
Map
Home Values in the Area
Average Home Value in this Area
Property History
| Date | Event | Price | Change | Sq Ft Price |
|---|---|---|---|---|
| 03/31/2025 03/31/25 | Sold | $256,000 | -1.2% | $181 / Sq Ft |
| 02/16/2025 02/16/25 | Pending | -- | -- | -- |
| 01/21/2025 01/21/25 | Price Changed | $258,990 | -4.8% | $183 / Sq Ft |
| 01/07/2025 01/07/25 | For Sale | $271,990 | -- | $192 / Sq Ft |
Similar Homes in Buffalo Lake, NC
Source: Doorify MLS
MLS Number: 10069555
- 176 Starlight St
- 172 Starlight St
- 168 Starlight St
- 180 Starlight St
- 164 Starlight St
- 216 Starlight St
- 208 Starlight St
- 212 Starlight St
- 204 Starlight St
- 196 Starlight St
- 192 Starlight St
- 188 Starlight St
- 200 Starlight St
- 184 Starlight St
- 221 Starlight St
- 225 Starlight St
- 111 Starlight St
- 391 David Hill Dr
- 280 Umstead St
- 213 Umstead St
