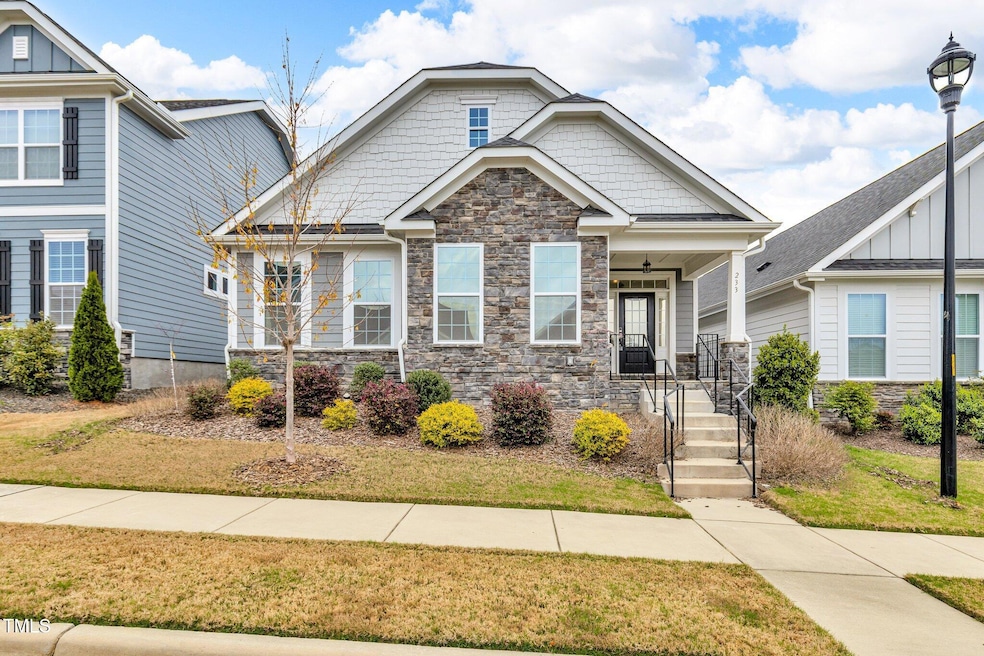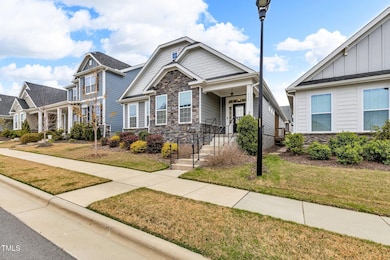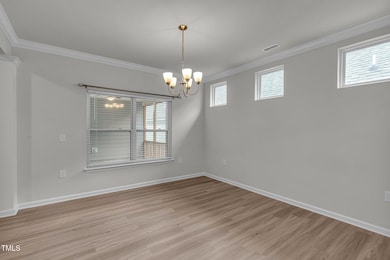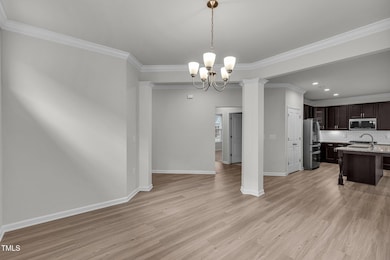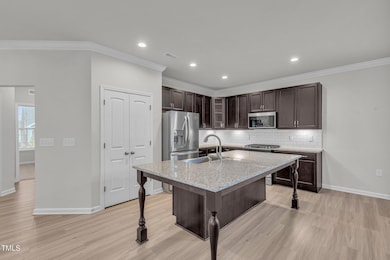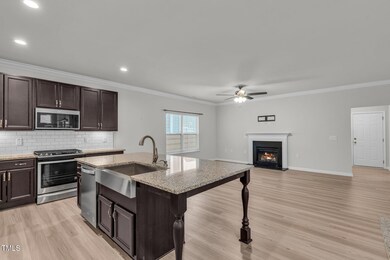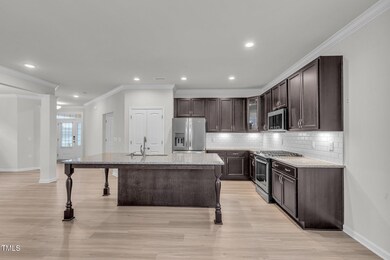
233 Stone River Dr Wendell, NC 27591
Estimated payment $3,146/month
Highlights
- Fitness Center
- Craftsman Architecture
- High Ceiling
- Open Floorplan
- Clubhouse
- Granite Countertops
About This Home
Discover the epitome of refined living! This exquisite residence is nestled in the heart of the award-winning Wendell Falls community. This meticulously upgraded home offers an unparalleled blend of luxury and comfort, making it an ideal choice for those seeking a sophisticated downsized lifestyle. Spanning 1,827 square feet, this home boasts a thoughtfully designed floor plan that seamlessly combines style and functionality. Equipped with top-of-the-line appliances, custom cabinetry, and premium countertops, the kitchen is a culinary enthusiast's dream. The serene master bedroom offers a spa-like ensuite bathroom and ample closet space, providing a private retreat within the home. Enjoy the beautifully landscaped yard, perfect for relaxing or entertaining guests. Wendell Falls is a master-planned community that artfully blends small-town charm with modern urban amenities. Residents enjoy The Farmhouse Café, a community hub offering handcrafted foods and beverages, fostering a sense of family and connection, a zero-entry saltwater pool featuring a waterslide, lounge area, and dedicated lap lanes for both relaxation and exercise, state-of-the-art facilities and outdoor FitPods that cater to various workout preferences. You can actively enjoy over 10 miles of walking and biking trails, along with numerous parks and green spaces, encourage an active outdoor lifestyle. Located just 15 minutes from downtown Raleigh, offering easy access to shopping, dining, and entertainment options. Embrace a lifestyle of luxury and convenience at 233 Stone River Drive, where every detail is designed to enhance your living experience within the vibrant Wendell Falls community.
Home Details
Home Type
- Single Family
Est. Annual Taxes
- $4,741
Year Built
- Built in 2021
HOA Fees
- $100 Monthly HOA Fees
Parking
- 2 Car Attached Garage
- Garage Door Opener
- 2 Open Parking Spaces
Home Design
- Craftsman Architecture
- Slab Foundation
- Architectural Shingle Roof
- HardiePlank Type
Interior Spaces
- 1,827 Sq Ft Home
- 1-Story Property
- Open Floorplan
- Smooth Ceilings
- High Ceiling
- Ceiling Fan
- Recessed Lighting
- Gas Log Fireplace
- Entrance Foyer
- Pull Down Stairs to Attic
Kitchen
- Eat-In Kitchen
- Free-Standing Gas Oven
- Microwave
- Stainless Steel Appliances
- Kitchen Island
- Granite Countertops
- Disposal
Flooring
- Tile
- Luxury Vinyl Tile
Bedrooms and Bathrooms
- 3 Bedrooms
- Walk-In Closet
- 2 Full Bathrooms
- Double Vanity
- Separate Shower in Primary Bathroom
Laundry
- Laundry Room
- Washer and Dryer
Home Security
- Carbon Monoxide Detectors
- Fire and Smoke Detector
Accessible Home Design
- Accessible Full Bathroom
- Central Living Area
- Handicap Accessible
Schools
- Lake Myra Elementary School
- Wendell Middle School
- East Wake High School
Utilities
- Central Heating and Cooling System
- Water Heater
Additional Features
- Covered patio or porch
- 4,356 Sq Ft Lot
Listing and Financial Details
- Assessor Parcel Number 1773.01-06-9573.000
Community Details
Overview
- Association fees include road maintenance
- Ccmc Association, Phone Number (480) 921-7500
- Wendell Falls Subdivision
Amenities
- Clubhouse
Recreation
- Recreation Facilities
- Fitness Center
- Community Pool
- Park
- Trails
Map
Home Values in the Area
Average Home Value in this Area
Tax History
| Year | Tax Paid | Tax Assessment Tax Assessment Total Assessment is a certain percentage of the fair market value that is determined by local assessors to be the total taxable value of land and additions on the property. | Land | Improvement |
|---|---|---|---|---|
| 2024 | $4,816 | $453,491 | $95,000 | $358,491 |
| 2023 | $3,830 | $304,836 | $70,000 | $234,836 |
| 2022 | $3,654 | $304,836 | $70,000 | $234,836 |
| 2021 | $929 | $79,200 | $70,000 | $9,200 |
Property History
| Date | Event | Price | Change | Sq Ft Price |
|---|---|---|---|---|
| 04/06/2025 04/06/25 | For Sale | $475,000 | -- | $260 / Sq Ft |
Deed History
| Date | Type | Sale Price | Title Company |
|---|---|---|---|
| Special Warranty Deed | $336,500 | None Available |
Mortgage History
| Date | Status | Loan Amount | Loan Type |
|---|---|---|---|
| Previous Owner | $330,194 | FHA |
Similar Homes in the area
Source: Doorify MLS
MLS Number: 10087434
APN: 1773.01-06-9573-000
- 212 Thunder Forest Ln
- 237 Daniel Ridge Rd
- 332 Tumbling River Dr
- 283 Daniel Ridge Rd
- 283 Dry Canyon Dr
- 1526 Millrock Trail
- 1517 Millrock Trail
- 129 Noble Deer Way
- 1141 Logperch Way
- 317 Daniel Ridge Rd
- 1872 Stagecoach Trail
- 1737 Fence Post Rd
- 6205 Taylor Rd
- 1820 Grassy Falls Ln
- 1721 Grassy Falls Ln
- 1719 Grassy Falls Ln
- 1717 Grassy Falls Ln
- 1713 Grassy Falls Ln
- 349 Shadow Falls Dr
- 1709 Chestnut Falls Rd
