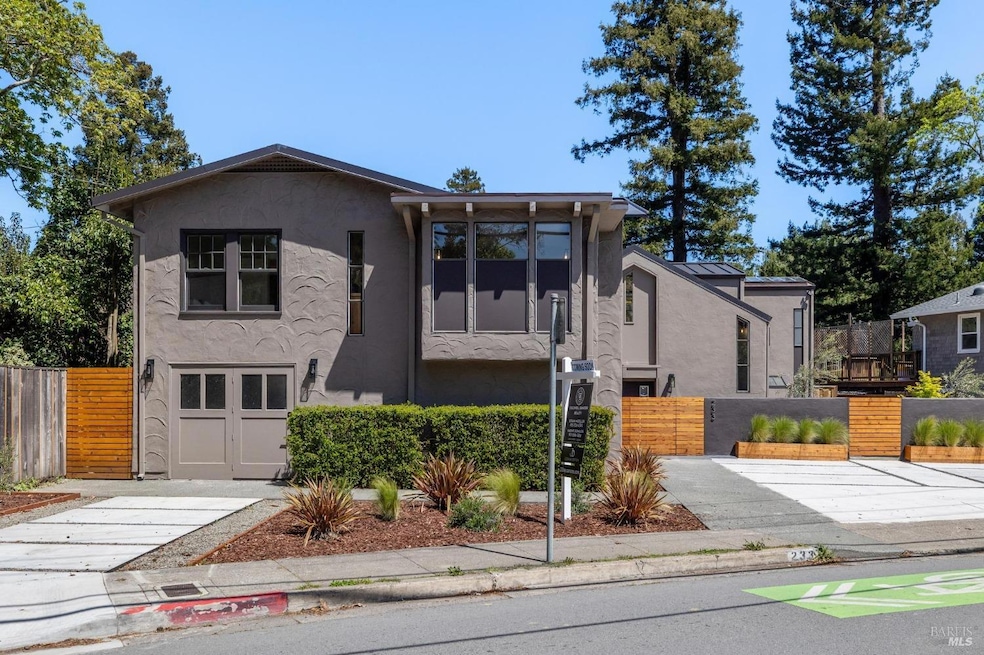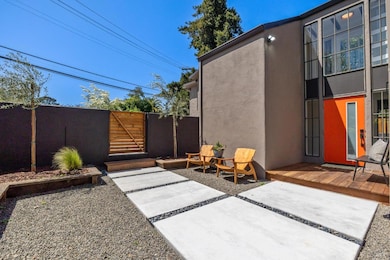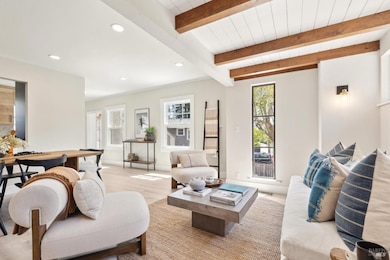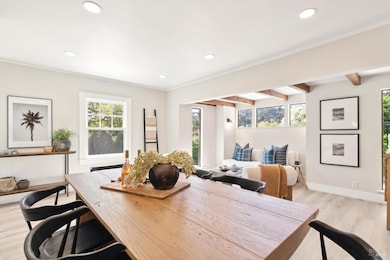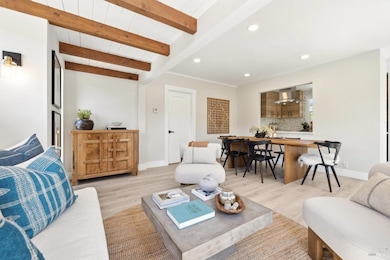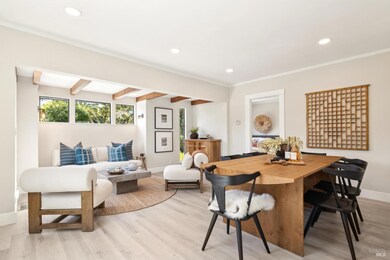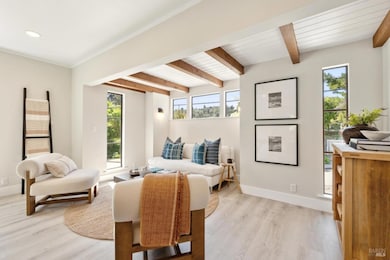
233 Sycamore Ave Mill Valley, CA 94941
Sycamore Park NeighborhoodEstimated payment $13,779/month
Highlights
- Main Floor Primary Bedroom
- Home Office
- Laundry Room
- Mill Valley Middle School Rated A
- Bathtub with Shower
- 2-minute walk to Sycamore Park
About This Home
Nestled in the heart of the coveted, tree-lined Sycamore Park neighborhood, this newly updated home blends modern comfort with timeless charm. Featuring 3 bedrooms and 2.5 bathrooms in the main residence, plus an attached studio office with a full bathroom, this property offers versatility, privacy, and an ideal layout for today's lifestyle. Upon entering, you're welcomed by a spacious family room/den that seamlessly extends to the tranquil backyard and patio, perfect for indoor-outdoor living. This level also includes a convenient laundry room, a stylish powder room, and a home office adjacent to the garage. Upstairs, the remodeled kitchen opens to the dining and living areas, as well as a private deck with Mount Tamalpais views. The primary suite is a true retreat, set in its own wing with vaulted ceilings. Flooded with natural light from expansive windows, every room feels bright and inviting. The secluded backyard is a peaceful oasis, featuring a large patio ideal for entertaining or quiet relaxation. A 1-car garage adds convenience to this already exceptional property. Located just moments from Downtown Mill Valley, parks, top-rated schools, and vibrant community amenities, this turn-key home is ready to be enjoyed.
Open House Schedule
-
Saturday, April 26, 20251:00 to 4:00 pm4/26/2025 1:00:00 PM +00:004/26/2025 4:00:00 PM +00:00Add to Calendar
-
Sunday, April 27, 20251:00 to 4:00 pm4/27/2025 1:00:00 PM +00:004/27/2025 4:00:00 PM +00:00Add to Calendar
Home Details
Home Type
- Single Family
Est. Annual Taxes
- $5,707
Year Built
- Built in 1929 | Remodeled
Lot Details
- 4,225 Sq Ft Lot
- Landscaped
Parking
- 1 Car Garage
- Front Facing Garage
- Uncovered Parking
Interior Spaces
- 2,144 Sq Ft Home
- 2-Story Property
- Formal Entry
- Family Room
- Combination Dining and Living Room
- Home Office
Kitchen
- Free-Standing Gas Range
- Range Hood
- Microwave
- Dishwasher
Bedrooms and Bathrooms
- 3 Bedrooms
- Primary Bedroom on Main
- Bathroom on Main Level
- Bathtub with Shower
Laundry
- Laundry Room
- Dryer
- Washer
- Sink Near Laundry
Utilities
- Central Heating and Cooling System
Listing and Financial Details
- Assessor Parcel Number 030-056-01
Map
Home Values in the Area
Average Home Value in this Area
Tax History
| Year | Tax Paid | Tax Assessment Tax Assessment Total Assessment is a certain percentage of the fair market value that is determined by local assessors to be the total taxable value of land and additions on the property. | Land | Improvement |
|---|---|---|---|---|
| 2024 | $5,707 | $231,922 | $45,354 | $186,568 |
| 2023 | $5,577 | $227,375 | $44,465 | $182,910 |
| 2022 | $5,231 | $222,917 | $43,593 | $179,324 |
| 2021 | $6,254 | $218,545 | $42,738 | $175,807 |
| 2020 | $4,961 | $216,305 | $42,300 | $174,005 |
| 2019 | $4,821 | $212,065 | $41,471 | $170,594 |
| 2018 | $4,472 | $207,907 | $40,658 | $167,249 |
| 2017 | $3,133 | $203,831 | $39,861 | $163,970 |
| 2016 | $2,987 | $199,834 | $39,079 | $160,755 |
| 2015 | $3,306 | $196,833 | $38,492 | $158,341 |
| 2014 | $3,000 | $192,977 | $37,738 | $155,239 |
Property History
| Date | Event | Price | Change | Sq Ft Price |
|---|---|---|---|---|
| 04/14/2025 04/14/25 | For Sale | $2,388,000 | -- | $1,114 / Sq Ft |
Deed History
| Date | Type | Sale Price | Title Company |
|---|---|---|---|
| Grant Deed | $1,786,818 | Wfg National Title Insurance C | |
| Trustee Deed | -- | None Available | |
| Interfamily Deed Transfer | -- | None Available | |
| Interfamily Deed Transfer | -- | -- |
Mortgage History
| Date | Status | Loan Amount | Loan Type |
|---|---|---|---|
| Open | $1,838,000 | Credit Line Revolving | |
| Closed | $1,817,400 | New Conventional | |
| Closed | $1,817,400 | Construction |
Similar Homes in Mill Valley, CA
Source: Bay Area Real Estate Information Services (BAREIS)
MLS Number: 325033017
APN: 030-056-01
- 65 Park Terrace
- 29 Plymouth Ave
- 250 Evergreen Ave
- 93 Elm Ave
- 120 E Manor Dr
- 16 Morning Sun Ave
- 268 E Blithedale Ave
- 906 Vernal Ave
- 51 Morning Sun Ave
- 929 Vernal Ave
- 903 Greenhill Rd
- 925 W California Ave
- 0 Loring Ave Unit 325035227
- 240 Del Casa Dr
- 7 Hollyhock Ct
- 23 Ashford Ave
- 75 Buena Vista Ave
- 408 Laverne Ave
- 398 N Ferndale Ave
- 913 Ventura Way
