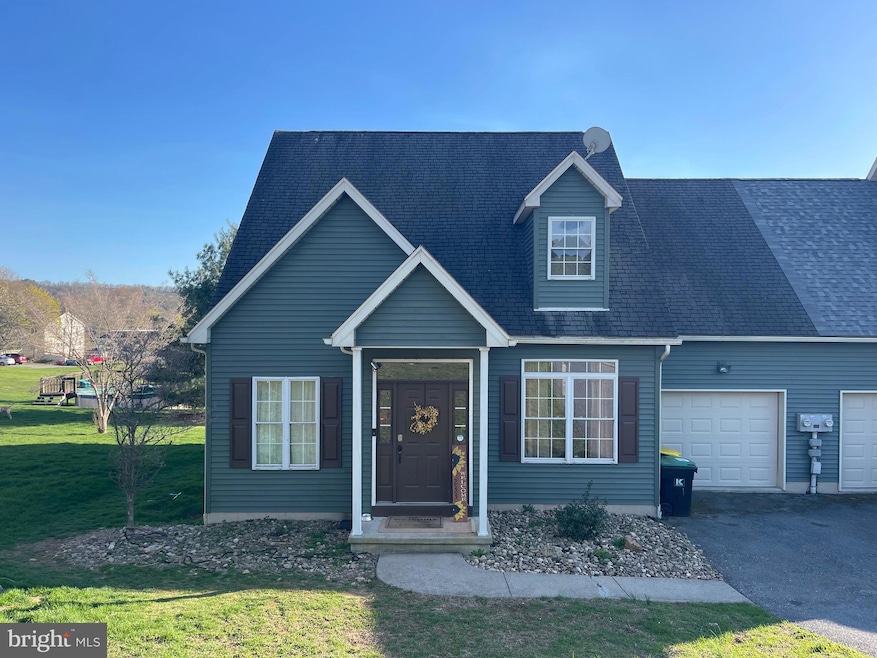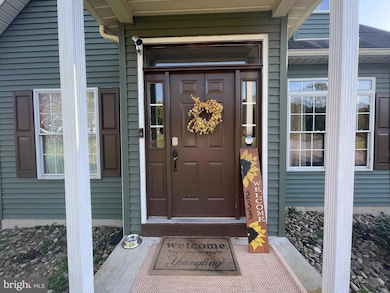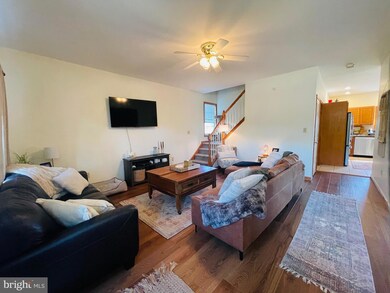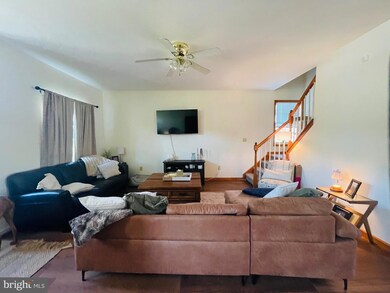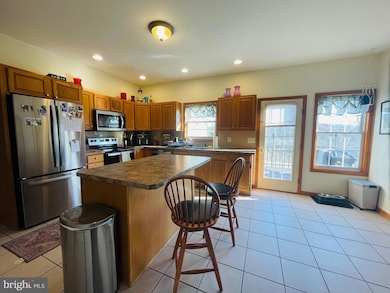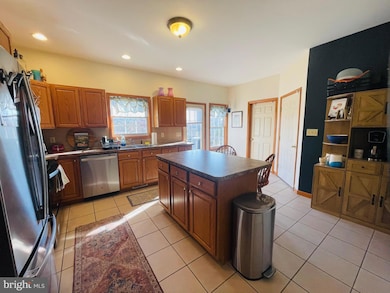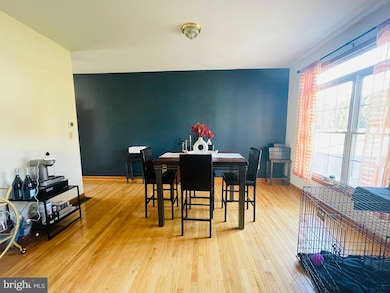
233 W Hoy St Orwigsburg, PA 17961
Estimated payment $1,993/month
Highlights
- Traditional Architecture
- Stainless Steel Appliances
- Living Room
- No HOA
- 1 Car Attached Garage
- Laundry Room
About This Home
Welcome to 233 W Hoy St, the townhome you've been looking for! Situated on a cul-de-sac, with NO HOA, a .3 acre lot, and at a price you can afford, you've found HOME!!! In the past 3 years, this home has had a new water heater installed, a new high-efficiency propane heat pump installed, and new flooring in the living room. A BRAND NEW 50 ARCHITECTURAL SHINGLE ROOF HAS BEEN INSTALLED IN APRIL 2025!!! As if that's not enough, the kitchen has stainless steel appliances less than 1 year old! What makes this townhome special is that it has a main floor laundry room, a dining room (not just a dining area), a full basement (rough plumbed for a bathroom and ready for you to finish into an abundance of additional living space), and 4 bedrooms!!! Did I mention the main floor primary bedroom with an ensuite? How about the deck overlooking the rear yard off the kitchen? All of this AND the convenience to walk to the grocery store, restaurants, pharmacy, coffee shop, ice cream shop, bank, and so much more!!! This property is sure to please! Schedule your appointment today!
Townhouse Details
Home Type
- Townhome
Est. Annual Taxes
- $5,172
Year Built
- Built in 2003
Parking
- 1 Car Attached Garage
- 1 Driveway Space
- Front Facing Garage
Home Design
- Semi-Detached or Twin Home
- Traditional Architecture
- Permanent Foundation
- Architectural Shingle Roof
- Vinyl Siding
Interior Spaces
- 1,895 Sq Ft Home
- Property has 2 Levels
- Living Room
- Dining Room
Kitchen
- Electric Oven or Range
- Microwave
- Dishwasher
- Stainless Steel Appliances
Bedrooms and Bathrooms
- En-Suite Primary Bedroom
Laundry
- Laundry Room
- Laundry on main level
- Dryer
- Washer
Basement
- Basement Fills Entire Space Under The House
- Interior and Exterior Basement Entry
Eco-Friendly Details
- Heating system powered by solar not connected to the grid
Utilities
- Forced Air Heating System
- Air Source Heat Pump
- Heating System Powered By Leased Propane
- Electric Water Heater
Community Details
- No Home Owners Association
- Orwigsburg Subdivision
Listing and Financial Details
- Tax Lot 381
- Assessor Parcel Number 56-05-0381.233
Map
Home Values in the Area
Average Home Value in this Area
Tax History
| Year | Tax Paid | Tax Assessment Tax Assessment Total Assessment is a certain percentage of the fair market value that is determined by local assessors to be the total taxable value of land and additions on the property. | Land | Improvement |
|---|---|---|---|---|
| 2024 | $4,720 | $66,950 | $10,000 | $56,950 |
| 2023 | $4,667 | $66,950 | $10,000 | $56,950 |
| 2022 | $4,667 | $66,950 | $10,000 | $56,950 |
| 2021 | $4,535 | $66,950 | $10,000 | $56,950 |
| 2020 | $4,411 | $66,950 | $10,000 | $56,950 |
| 2018 | $4,167 | $66,950 | $10,000 | $56,950 |
| 2017 | $3,832 | $66,950 | $10,000 | $56,950 |
| 2015 | -- | $66,950 | $10,000 | $56,950 |
| 2011 | -- | $66,950 | $0 | $0 |
Property History
| Date | Event | Price | Change | Sq Ft Price |
|---|---|---|---|---|
| 04/21/2025 04/21/25 | For Sale | $279,900 | +31.1% | $148 / Sq Ft |
| 04/19/2025 04/19/25 | Pending | -- | -- | -- |
| 10/31/2022 10/31/22 | Sold | $213,500 | +1.7% | $113 / Sq Ft |
| 10/06/2022 10/06/22 | Pending | -- | -- | -- |
| 09/26/2022 09/26/22 | For Sale | $209,900 | -- | $111 / Sq Ft |
Deed History
| Date | Type | Sale Price | Title Company |
|---|---|---|---|
| Deed | $213,500 | Northeast Edge Associates | |
| Deed | $135,000 | None Available |
Mortgage History
| Date | Status | Loan Amount | Loan Type |
|---|---|---|---|
| Open | $92,800 | New Conventional | |
| Open | $209,632 | FHA | |
| Previous Owner | $715 | Unknown | |
| Previous Owner | $135,858 | New Conventional | |
| Previous Owner | $150,000 | Credit Line Revolving | |
| Previous Owner | $132,937 | Unknown | |
| Previous Owner | $150,000 | Unknown | |
| Previous Owner | $100,000 | Future Advance Clause Open End Mortgage |
Similar Homes in Orwigsburg, PA
Source: Bright MLS
MLS Number: PASK2020968
APN: 56-05-0381.233
- 101 Long Ave
- 290 Ridge Rd
- 0 Elizabeth & Long Ave
- 420 Ridge Rd
- 315 Lantern Green Way
- 0 N Warren St
- 510 Ridge Rd
- 33/47 Hollenbush Ln
- 1024 Centre Turnpike
- 0 Little Mountain Rd
- 3 Shiloh Rd
- 4 Shiloh Rd
- 1183 Centre Turnpike
- 699 Kimmels Rd
- 1721 Breckenridge Rd
- 701 Village Rd
- 904 Village Rd
- 1906 Village Rd
- 1504 Village Rd
- 21 Second Mountain W
