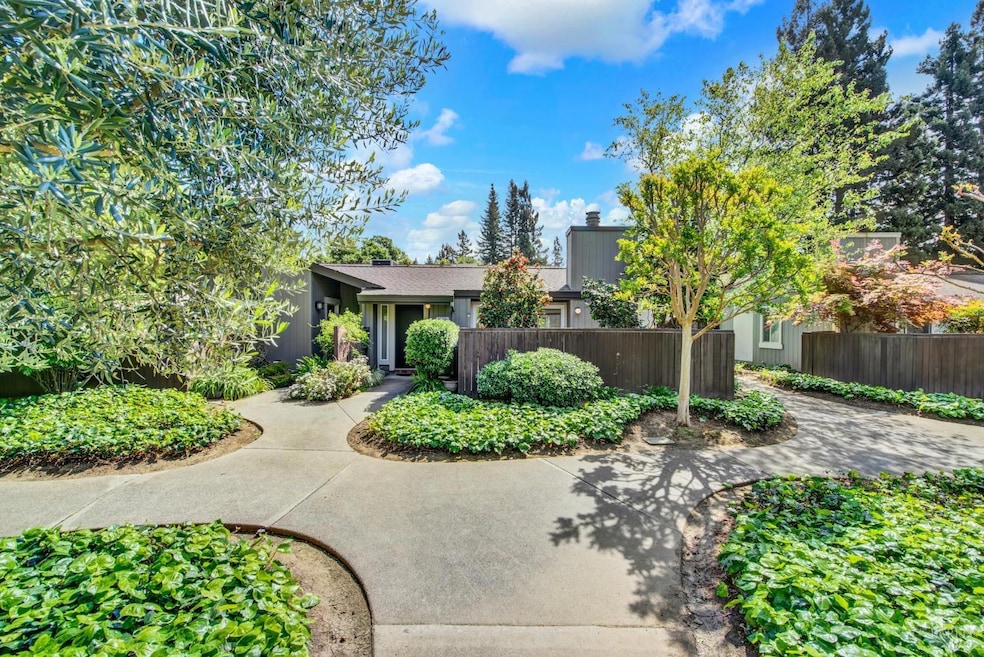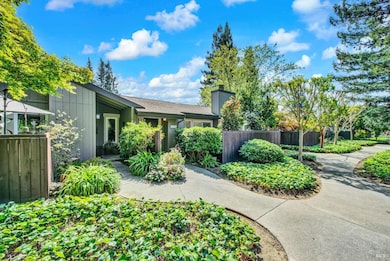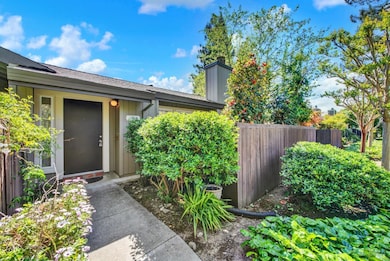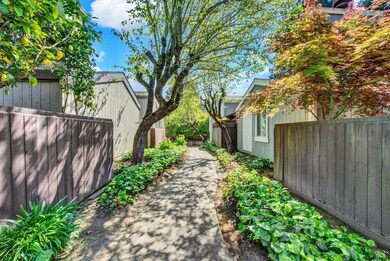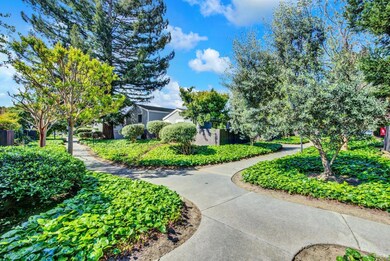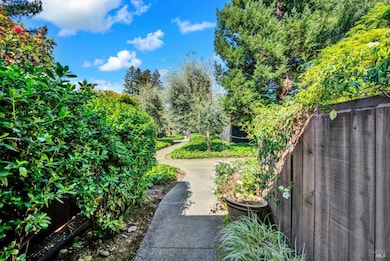
2330 Clay St Napa, CA 94559
Central Napa NeighborhoodEstimated payment $4,545/month
Highlights
- Cathedral Ceiling
- Community Pool
- Covered Courtyard
- End Unit
- Enclosed Parking
- Bathtub with Shower
About This Home
Welcome to this charming three-bedroom, two-bathroom end unit condo, where modern living meets convenience in the heart of Napa. Recently refreshed with new paint and plush new carpet, this home is move-in ready and exudes a welcoming ambiance. The spacious living area invites natural light, creating an open and airy atmosphere perfect for relaxation or entertaining. Step outside to discover two private patios, ideal for enjoying morning coffee or evening gatherings with friends amidst serene surroundings. The master bedroom boasts an en-suite bathroom, providing a private retreat, while the additional bedrooms offer versatility for family, guests, or a home office. As an end unit, this condo provides added privacy and tranquility. Enjoy access to a lovely community pool, perfect for those warm Napa days. With downtown Napa just a short walk away, you'll have an array of boutique shops, art galleries, and exquisite dining options right at your fingertips. This condo combines comfort, style, and an unbeatable locationmake it your new home today!
Open House Schedule
-
Sunday, April 27, 20251:00 to 3:00 pm4/27/2025 1:00:00 PM +00:004/27/2025 3:00:00 PM +00:00Add to Calendar
Property Details
Home Type
- Condominium
Est. Annual Taxes
- $6,936
Year Built
- Built in 1975
Lot Details
- End Unit
- Landscaped
- Low Maintenance Yard
HOA Fees
- $450 Monthly HOA Fees
Parking
- 2 Car Garage
- Enclosed Parking
Home Design
- Composition Roof
Interior Spaces
- 1,268 Sq Ft Home
- Cathedral Ceiling
- Wood Burning Fireplace
- Family Room
- Living Room
- Dining Room
- Laundry in Garage
Flooring
- Carpet
- Tile
Bedrooms and Bathrooms
- 3 Bedrooms
- Tile Bathroom Countertop
- Bathtub with Shower
Additional Features
- Covered Courtyard
- Central Heating and Cooling System
Listing and Financial Details
- Assessor Parcel Number 002-180-007-000
Community Details
Overview
- Association fees include common areas, maintenance exterior, ground maintenance, pool, road, roof, sewer, trash, water
- Willow Creek HOA, Phone Number (707) 255-0880
Recreation
- Community Pool
Map
Home Values in the Area
Average Home Value in this Area
Tax History
| Year | Tax Paid | Tax Assessment Tax Assessment Total Assessment is a certain percentage of the fair market value that is determined by local assessors to be the total taxable value of land and additions on the property. | Land | Improvement |
|---|---|---|---|---|
| 2023 | $6,936 | $552,181 | $248,749 | $303,432 |
| 2022 | $6,697 | $541,355 | $243,872 | $297,483 |
| 2021 | $6,628 | $530,741 | $239,091 | $291,650 |
| 2020 | $6,602 | $525,300 | $236,640 | $288,660 |
| 2019 | $6,464 | $515,000 | $232,000 | $283,000 |
| 2018 | $1,599 | $84,892 | $17,593 | $67,299 |
| 2017 | $1,543 | $83,229 | $17,249 | $65,980 |
| 2016 | $1,452 | $81,598 | $16,911 | $64,687 |
| 2015 | $1,328 | $80,373 | $16,657 | $63,716 |
| 2014 | $1,301 | $78,799 | $16,331 | $62,468 |
Property History
| Date | Event | Price | Change | Sq Ft Price |
|---|---|---|---|---|
| 04/21/2025 04/21/25 | For Sale | $630,000 | +22.3% | $497 / Sq Ft |
| 07/05/2018 07/05/18 | Sold | $515,000 | 0.0% | $406 / Sq Ft |
| 07/03/2018 07/03/18 | Pending | -- | -- | -- |
| 06/11/2018 06/11/18 | For Sale | $515,000 | -- | $406 / Sq Ft |
Deed History
| Date | Type | Sale Price | Title Company |
|---|---|---|---|
| Grant Deed | -- | None Listed On Document | |
| Grant Deed | -- | -- | |
| Interfamily Deed Transfer | -- | Old Republic Title Co | |
| Grant Deed | $515,000 | Old Republic Title Co |
Mortgage History
| Date | Status | Loan Amount | Loan Type |
|---|---|---|---|
| Open | $50,000 | New Conventional |
Similar Homes in Napa, CA
Source: Bay Area Real Estate Information Services (BAREIS)
MLS Number: 325035517
APN: 002-180-007
