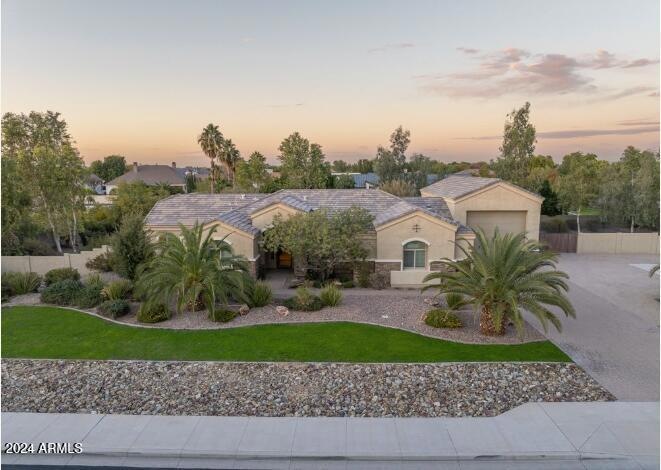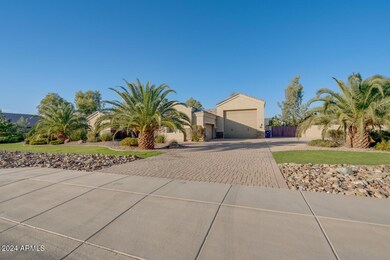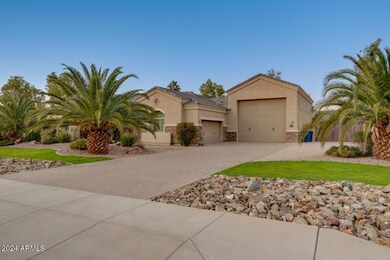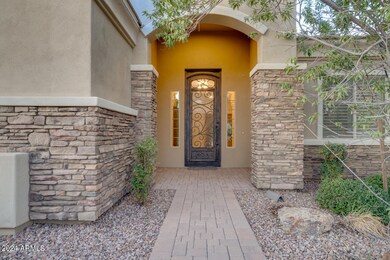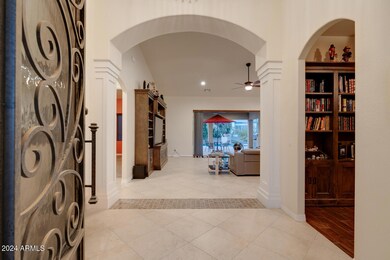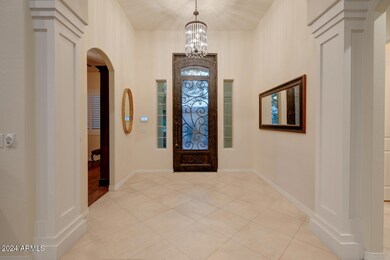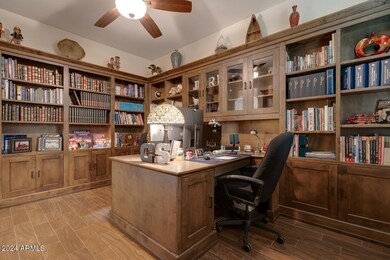
2330 E Brooks Farm Rd Gilbert, AZ 85298
South Gilbert NeighborhoodHighlights
- Private Pool
- RV Garage
- Granite Countertops
- Weinberg Gifted Academy Rated A
- 0.91 Acre Lot
- No HOA
About This Home
As of February 2025Discover this stunning 4-bedroom, 3-bathroom masterpiece, spanning 3,692 square feet of expertly designed living space. Situated on a sprawling 39,465- square-foot lot, this former VIP Homes model combines elegance, functionality, and a resort-style experience—all without the burden of HOA fees.
Step inside & be captivated by the expansive great room, accentuated by a disappearing glass wall that seamlessly blends indoor & outdoor living. The main level boasts a luxurious primary suite with dual walk-in closets, secondary bedroom/bathroom, a custom designed office & open spaces ideal for entertaining. The finished basement offers a versatile retreat, featuring two bedrooms connected by a Jack & Jill bathroom, a spacious great room, and separate storage space. Car enthusiasts & adventurers will appreciate the attached 2-car garage and dedicated RV garage. Outside, your private oasis awaits: a resort-style backyard with a sparkling pool & plenty of room for outdoor gatherings. Enjoy your own putting green.
Perfectly located within the highly sought-after Chandler A-rated school district, this home oQers the best in suburban convenience & top-tier education. The expansive lot that ensures privacy and tranquility.
Don't miss the chance to own this exceptional property, blending luxury, comfort, and an entertainer's dream setting.
Last Agent to Sell the Property
Keller Williams Integrity First License #SA652746000

Home Details
Home Type
- Single Family
Est. Annual Taxes
- $4,377
Year Built
- Built in 2016
Lot Details
- 0.91 Acre Lot
- Desert faces the front of the property
- Block Wall Fence
- Artificial Turf
- Front and Back Yard Sprinklers
- Sprinklers on Timer
- Grass Covered Lot
Parking
- 3 Car Garage
- Garage Door Opener
- RV Garage
Home Design
- Wood Frame Construction
- Spray Foam Insulation
- Cellulose Insulation
- Tile Roof
- Built-Up Roof
- Stucco
Interior Spaces
- 3,692 Sq Ft Home
- 1-Story Property
- Ceiling height of 9 feet or more
- Double Pane Windows
- ENERGY STAR Qualified Windows with Low Emissivity
- Vinyl Clad Windows
- Tinted Windows
- Security System Owned
- Washer and Dryer Hookup
- Finished Basement
Kitchen
- Breakfast Bar
- Built-In Microwave
- Kitchen Island
- Granite Countertops
Flooring
- Carpet
- Tile
Bedrooms and Bathrooms
- 4 Bedrooms
- Primary Bathroom is a Full Bathroom
- 3 Bathrooms
- Dual Vanity Sinks in Primary Bathroom
- Bathtub With Separate Shower Stall
Outdoor Features
- Private Pool
- Covered patio or porch
- Built-In Barbecue
Schools
- Weinberg Gifted Academy Elementary School
- Willie & Coy Payne Jr. High Middle School
- Basha High School
Utilities
- Refrigerated Cooling System
- Heating System Uses Natural Gas
- High Speed Internet
- Cable TV Available
Community Details
- No Home Owners Association
- Association fees include no fees
- Built by VIP Homes
- Greenfield Farms Subdivision, Clayton Floorplan
Listing and Financial Details
- Tax Lot 4
- Assessor Parcel Number 304-76-972
Map
Home Values in the Area
Average Home Value in this Area
Property History
| Date | Event | Price | Change | Sq Ft Price |
|---|---|---|---|---|
| 02/28/2025 02/28/25 | Sold | $1,550,000 | -8.8% | $420 / Sq Ft |
| 01/03/2025 01/03/25 | For Sale | $1,700,000 | +78.9% | $460 / Sq Ft |
| 04/23/2019 04/23/19 | Sold | $950,000 | -4.0% | $257 / Sq Ft |
| 03/25/2019 03/25/19 | Pending | -- | -- | -- |
| 03/21/2019 03/21/19 | Price Changed | $990,000 | -4.8% | $268 / Sq Ft |
| 02/15/2019 02/15/19 | Price Changed | $1,040,000 | -1.0% | $282 / Sq Ft |
| 02/01/2019 02/01/19 | Price Changed | $1,050,000 | -4.5% | $284 / Sq Ft |
| 05/23/2018 05/23/18 | For Sale | $1,100,000 | -- | $298 / Sq Ft |
Tax History
| Year | Tax Paid | Tax Assessment Tax Assessment Total Assessment is a certain percentage of the fair market value that is determined by local assessors to be the total taxable value of land and additions on the property. | Land | Improvement |
|---|---|---|---|---|
| 2025 | $4,377 | $52,668 | -- | -- |
| 2024 | $4,281 | $50,160 | -- | -- |
| 2023 | $4,281 | $110,200 | $22,040 | $88,160 |
| 2022 | $4,134 | $81,410 | $16,280 | $65,130 |
| 2021 | $4,230 | $77,510 | $15,500 | $62,010 |
| 2020 | $4,197 | $74,650 | $14,930 | $59,720 |
| 2019 | $4,031 | $67,360 | $13,470 | $53,890 |
| 2018 | $4,487 | $53,430 | $10,680 | $42,750 |
| 2017 | $4,237 | $47,530 | $9,500 | $38,030 |
| 2016 | $2,186 | $26,280 | $26,280 | $0 |
Mortgage History
| Date | Status | Loan Amount | Loan Type |
|---|---|---|---|
| Previous Owner | $303,000 | New Conventional | |
| Previous Owner | $450,000 | New Conventional | |
| Previous Owner | $2,100,000 | Credit Line Revolving | |
| Previous Owner | $630,000 | Stand Alone Refi Refinance Of Original Loan | |
| Previous Owner | $200,000 | Unknown |
Deed History
| Date | Type | Sale Price | Title Company |
|---|---|---|---|
| Warranty Deed | $1,550,000 | Title Alliance Of Arizona | |
| Interfamily Deed Transfer | -- | Lawyers Title Of Arizona Inc | |
| Warranty Deed | $950,000 | First American Title Ins Co |
Similar Homes in Gilbert, AZ
Source: Arizona Regional Multiple Listing Service (ARMLS)
MLS Number: 6797183
APN: 304-76-972
- 2346 E Sanoque Ct
- 2300 E Sanoque Ct
- 2254 E Sanoque Ct Unit 6
- 2174 E Avenida Del Valle Ct
- 2487 E Aris Dr
- 2285 E Mead Dr
- 3942 E Penedes Dr
- 5791 S Columbus Ct
- 15805 E Lonesome Ln
- 2065 E Avenida Del Valle Ct Unit 78
- 2335 E Plum St
- 2051 E Aris Dr
- 2086 E Mead Dr
- 2090 E Coconino Ct
- 2540 E Orleans Dr
- 2260 E Plum St Unit 3
- 21820 S Greenfield Rd Unit H
- 5985 S Rockwell Ct
- 5502 S Pico St
- 2813 E Crescent Way
