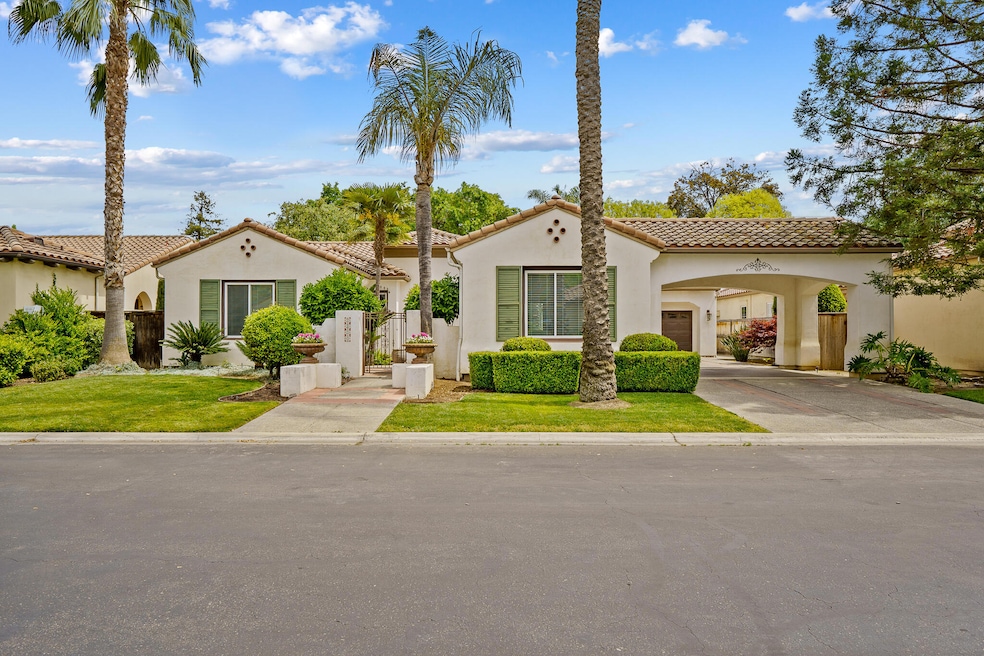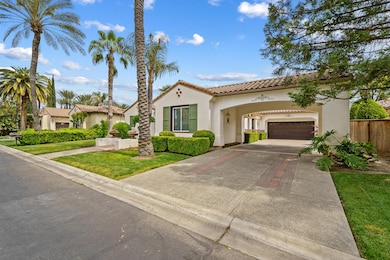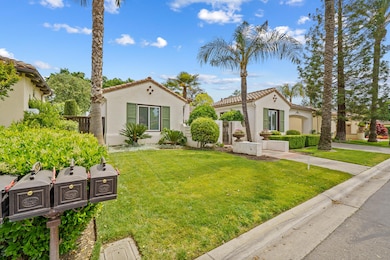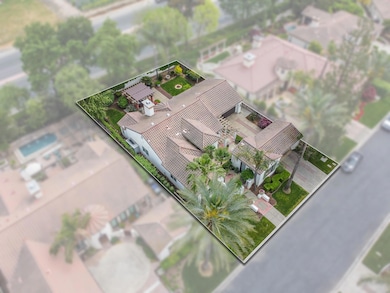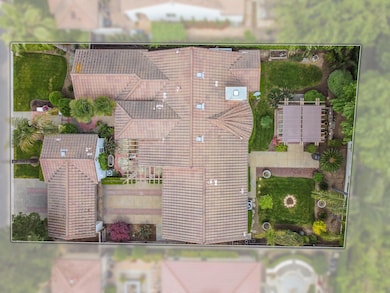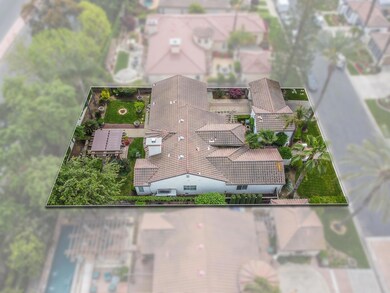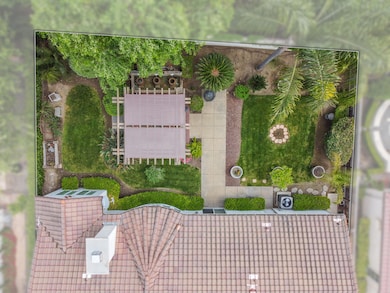
2330 N Maselli St Visalia, CA 93291
Northwest Visalia NeighborhoodEstimated payment $4,785/month
Highlights
- Gated Community
- Double Self-Cleaning Oven
- Slate Flooring
- Denton Elementary School Rated A-
- Accessible Approach with Ramp
- Central Heating and Cooling System
About This Home
This is a wonderful home with a casita in one of Visalia's most sought after gated communities. The main house has 3 bedrooms and 2 baths in over 2050 square feet and the 300 foot Casita includes a kitchenette, a full bath, and a large closet. A lushly landscaped courtyard with a fountain and a park bench is set behind the front gate welcoming visitors to to the beautiful front door and entry. the entryway leads to the living room that features built-in cabinetry and an inviting fireplace. It is open to the kitchen that features a large island, double oven, a walk-in pantry and a Butler's pantry as well. 10 foot ceilings, slate tile floors, and stone countertops, give the kitchen and living space a grand feeling. The Butler's Pantry features doors to the garage and the front courtyard as well as an entrance to the large formal dining room that can also be accessed from the entryway. The hallways and bedrooms feature rich wood flooring. The 2 guest bedrooms, laundry room and hall bath are accessed from one hallway off of the entryway while the Owner's suite has it's own entryway off of the living room.
It is quite roomy with a sitting space that features large windows to the backyard. The bathroom has a walk-in shower as well a soaking tub and large vanity with ample storage. There is even a ''backdoor'' from the Master suite to the laundry room which includes lots of storge and a countertop and sink. All of the closets have organizers with shelving that utilizes the tall ceilings. The beautiful backyard has another large fountain and Pergola. New HVAC was installed last year, and several windows were replaced as well. The Garage is 22x27 feet with lots of storage and there is also a carport. This is great home in a well planned and secure community.
Home Details
Home Type
- Single Family
Est. Annual Taxes
- $5,275
Year Built
- Built in 1998
Lot Details
- 9,583 Sq Ft Lot
- Lot Dimensions are 75x128
- No Unit Above or Below
- West Facing Home
HOA Fees
- $160 Monthly HOA Fees
Parking
- 2 Car Garage
Home Design
- Tile Roof
Interior Spaces
- 2,352 Sq Ft Home
- 1-Story Property
- Living Room with Fireplace
Kitchen
- Double Self-Cleaning Oven
- Gas Oven
- Built-In Range
- Range Hood
- Recirculated Exhaust Fan
- Dishwasher
- Disposal
Flooring
- Laminate
- Slate Flooring
Bedrooms and Bathrooms
- 4 Bedrooms
- 3 Full Bathrooms
Laundry
- Sink Near Laundry
- Washer and Gas Dryer Hookup
Accessible Home Design
- Accessible Approach with Ramp
Utilities
- Central Heating and Cooling System
- Heating System Uses Natural Gas
- Natural Gas Connected
- Gas Water Heater
- Cable TV Available
Listing and Financial Details
- Assessor Parcel Number 077260003000
Community Details
Overview
- Rancho Santa Barbara Association
- Rancho Santa Barbara Subdivision
Security
- Gated Community
Map
Home Values in the Area
Average Home Value in this Area
Tax History
| Year | Tax Paid | Tax Assessment Tax Assessment Total Assessment is a certain percentage of the fair market value that is determined by local assessors to be the total taxable value of land and additions on the property. | Land | Improvement |
|---|---|---|---|---|
| 2024 | $5,275 | $498,757 | $124,990 | $373,767 |
| 2023 | $5,129 | $488,979 | $122,540 | $366,439 |
| 2022 | $4,899 | $479,392 | $120,138 | $359,254 |
| 2021 | $4,904 | $469,992 | $117,782 | $352,210 |
| 2020 | $4,878 | $465,173 | $116,574 | $348,599 |
| 2019 | $4,720 | $456,052 | $114,288 | $341,764 |
| 2018 | $4,617 | $447,110 | $112,047 | $335,063 |
| 2017 | $4,550 | $438,343 | $109,850 | $328,493 |
| 2016 | $4,481 | $429,748 | $107,696 | $322,052 |
| 2015 | $4,365 | $423,292 | $106,078 | $317,214 |
| 2014 | $4,365 | $415,000 | $104,000 | $311,000 |
Property History
| Date | Event | Price | Change | Sq Ft Price |
|---|---|---|---|---|
| 04/17/2025 04/17/25 | For Sale | $749,900 | +81.8% | $319 / Sq Ft |
| 08/17/2012 08/17/12 | Sold | $412,500 | -1.8% | $178 / Sq Ft |
| 08/06/2012 08/06/12 | Pending | -- | -- | -- |
| 08/06/2012 08/06/12 | For Sale | $419,900 | +6.3% | $181 / Sq Ft |
| 07/03/2012 07/03/12 | Sold | $395,000 | -14.1% | $171 / Sq Ft |
| 06/04/2012 06/04/12 | Pending | -- | -- | -- |
| 02/02/2012 02/02/12 | For Sale | $459,900 | -- | $199 / Sq Ft |
Deed History
| Date | Type | Sale Price | Title Company |
|---|---|---|---|
| Grant Deed | $415,000 | Chicago Title Company | |
| Grant Deed | $412,500 | None Available | |
| Grant Deed | $395,000 | None Available | |
| Grant Deed | $640,000 | Chicago Title Co | |
| Grant Deed | $277,000 | Fidelity National Title Co | |
| Grant Deed | $275,500 | Chicago Title Co |
Mortgage History
| Date | Status | Loan Amount | Loan Type |
|---|---|---|---|
| Open | $379,500 | New Conventional | |
| Closed | $387,025 | New Conventional | |
| Closed | $375,000 | Seller Take Back | |
| Previous Owner | $316,000 | New Conventional | |
| Previous Owner | $208,575 | New Conventional | |
| Previous Owner | $498,000 | New Conventional | |
| Previous Owner | $300,000 | Fannie Mae Freddie Mac | |
| Previous Owner | $237,500 | Unknown | |
| Previous Owner | $30,000 | Credit Line Revolving | |
| Previous Owner | $217,000 | No Value Available | |
| Previous Owner | $220,000 | No Value Available |
Similar Homes in Visalia, CA
Source: Tulare County MLS
MLS Number: 234643
APN: 077-260-003-000
- 2409 N Teddy St
- 5525 W Perez Ave
- 5239 W Wren Ct
- 5701 W Clinton Ave
- 5806 W Sunnyview Ave
- 5815 W Babcock Ave
- 2010 N Cottonwood St
- 4928 W Wren Ave
- 5034 W Firenze Ave
- 5919 W Whitley Ave
- 5543 W Prospect Ave
- 5935 W Clinton Ave
- 4719 W Oriole Ct
- 5118 W Arrezzo Ave
- 6124 W Delaware Ct
- 2627 N Boise St
- 6229 W Ceres Ave
- 5943 W Elowin Dr
