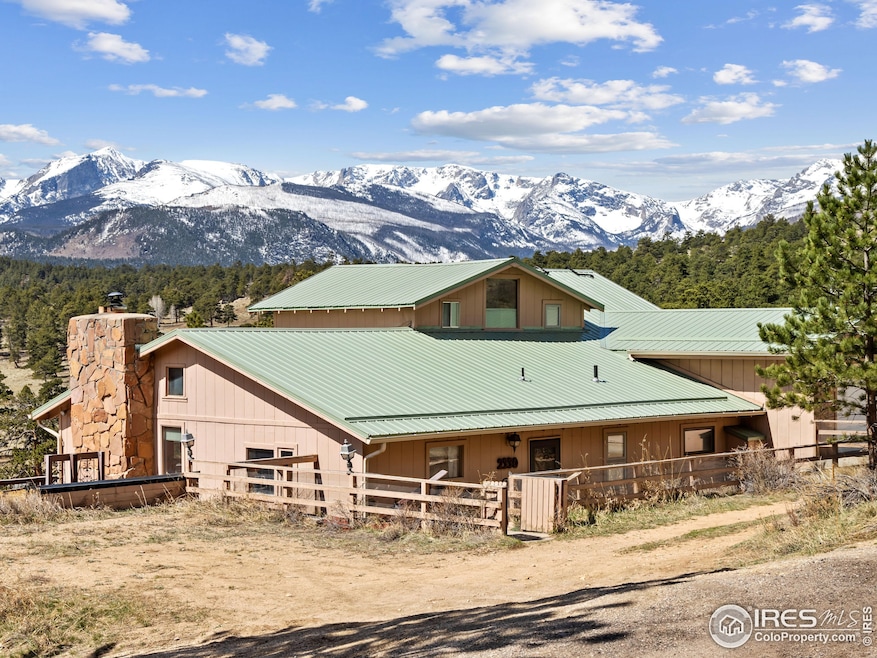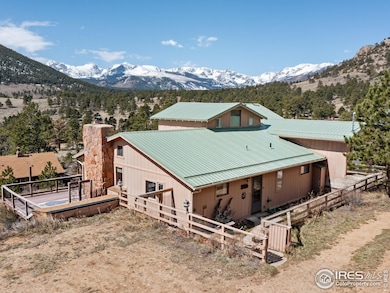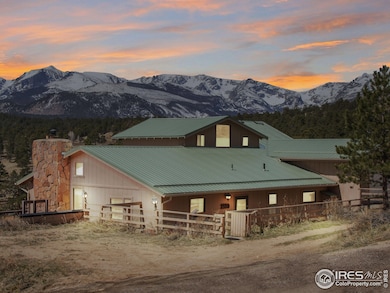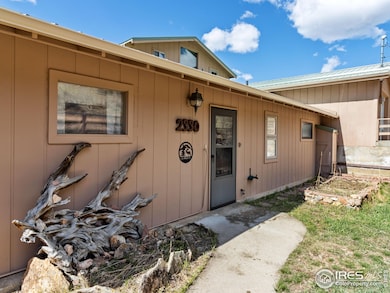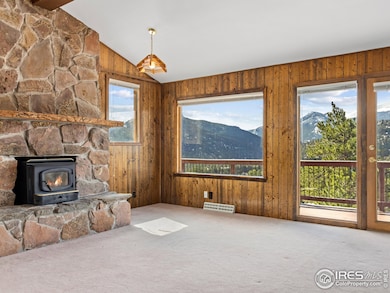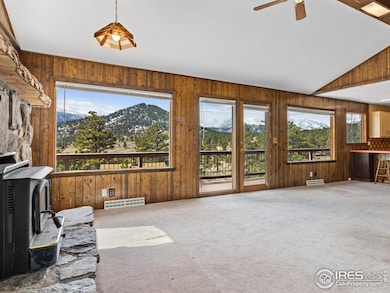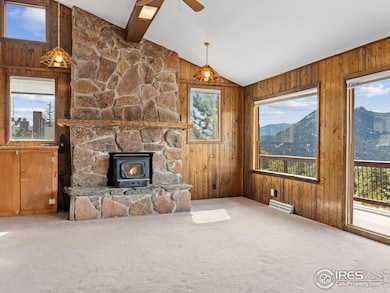
2330 Penstemon Dr Estes Park, CO 80517
Estimated payment $4,628/month
Highlights
- Open Floorplan
- Deck
- Main Floor Bedroom
- Mountain View
- Cathedral Ceiling
- No HOA
About This Home
The Mountain Retreat of Your Dreams - Steps from Rocky Mountain National Park. Imagine waking up to the golden hues of sunrise stretching across the peaks of Rocky Mountain National Park, sipping your morning coffee as elk graze in the distance. This prime Estes Park property is more than just a house-it's the beginning of a dream. With breathtaking panoramic views, this home is ready to be transformed into the ultimate mountain retreat. Picture floor-to-ceiling windows that flood the space with natural light, a wraparound deck perfect for stargazing, and an open-concept living area designed for cozy evenings by the fire. After renovations, this home will be the epitome of modern mountain luxury-vaulted ceilings with exposed beams, a gourmet kitchen with stunning vistas, and spa-like bathrooms that bring the tranquility of nature indoors. Located just minutes from Rocky Mountain National Park, adventure is always at your doorstep-hiking, wildlife watching, and world-class fishing. And when you're ready to unwind, downtown Estes Park's charming shops and restaurants are just a short drive away. Opportunities like this-a home with unbeatable views and endless potential, don't come around often. Envision it. Build it. Live it. Call today to schedule a private showing and start your mountain dream.
Home Details
Home Type
- Single Family
Est. Annual Taxes
- $3,099
Year Built
- Built in 1975
Lot Details
- 0.41 Acre Lot
- Property fronts a private road
- Dirt Road
- Unincorporated Location
- South Facing Home
- Property is zoned EV E1
Parking
- 1 Car Attached Garage
Home Design
- Metal Roof
- Wood Siding
Interior Spaces
- 2,080 Sq Ft Home
- 3-Story Property
- Open Floorplan
- Cathedral Ceiling
- Ceiling Fan
- Self Contained Fireplace Unit Or Insert
- French Doors
- Living Room with Fireplace
- Home Office
- Mountain Views
- Crawl Space
Flooring
- Carpet
- Vinyl
Bedrooms and Bathrooms
- 3 Bedrooms
- Main Floor Bedroom
- Walk-In Closet
- 2 Full Bathrooms
- Primary bathroom on main floor
Laundry
- Laundry on main level
- Washer and Dryer Hookup
Accessible Home Design
- Low Pile Carpeting
Eco-Friendly Details
- Green Energy Fireplace or Wood Stove
- Solar Water Heater
Outdoor Features
- Deck
- Separate Outdoor Workshop
Schools
- Estes Park Elementary And Middle School
- Estes Park High School
Utilities
- Cooling Available
- Forced Air Heating System
- High Speed Internet
- Satellite Dish
- Cable TV Available
Community Details
- No Home Owners Association
- Woodland Heights Subdivision
Listing and Financial Details
- Assessor Parcel Number R1219634
Map
Home Values in the Area
Average Home Value in this Area
Tax History
| Year | Tax Paid | Tax Assessment Tax Assessment Total Assessment is a certain percentage of the fair market value that is determined by local assessors to be the total taxable value of land and additions on the property. | Land | Improvement |
|---|---|---|---|---|
| 2025 | $3,099 | $47,570 | $28,140 | $19,430 |
| 2024 | $3,099 | $47,570 | $28,140 | $19,430 |
| 2022 | $2,335 | $38,274 | $13,831 | $24,443 |
| 2021 | $2,397 | $39,376 | $14,229 | $25,147 |
| 2020 | $2,618 | $41,828 | $14,229 | $27,599 |
| 2019 | $2,599 | $41,828 | $14,229 | $27,599 |
| 2018 | $2,185 | $35,460 | $13,320 | $22,140 |
| 2017 | $2,197 | $35,460 | $13,320 | $22,140 |
| 2016 | $2,082 | $35,685 | $14,726 | $20,959 |
| 2015 | $2,056 | $35,690 | $14,730 | $20,960 |
| 2014 | $2,110 | $37,210 | $17,910 | $19,300 |
Property History
| Date | Event | Price | Change | Sq Ft Price |
|---|---|---|---|---|
| 04/02/2025 04/02/25 | Price Changed | $783,000 | -5.7% | $376 / Sq Ft |
| 01/20/2025 01/20/25 | For Sale | $829,900 | -- | $399 / Sq Ft |
Deed History
| Date | Type | Sale Price | Title Company |
|---|---|---|---|
| Personal Reps Deed | -- | None Listed On Document | |
| Warranty Deed | $102,500 | -- |
Similar Homes in Estes Park, CO
Source: IRES MLS
MLS Number: 1025056
APN: 35273-08-002
- 1743 Moraine Ave
- 1671 Hummingbird Ln
- 2450 Eagle Cliff Rd
- 760 Larkspur Rd
- 810 Larkspur Rd
- 1565 Highway 66 Unit 28
- 1565 Highway 66
- 1565 Highway 66 Unit 4
- 2327 Deer Ridge Dr
- 2220 Eagle Cliff Rd
- 671 Heinz Pkwy
- 1070 Crestview Ct Unit 7
- 1070 Crestview Ct Unit 3
- 1069 Fall River Ct
- 755 Elm Rd Unit 10
- 1280 Fall River Rd Unit 5
- 2100 Fall River Rd Unit 5
- 2274 Aspen Knoll Dr
- 2120 Fall River Rd Unit 1
- 1190 Marys Lake Rd
