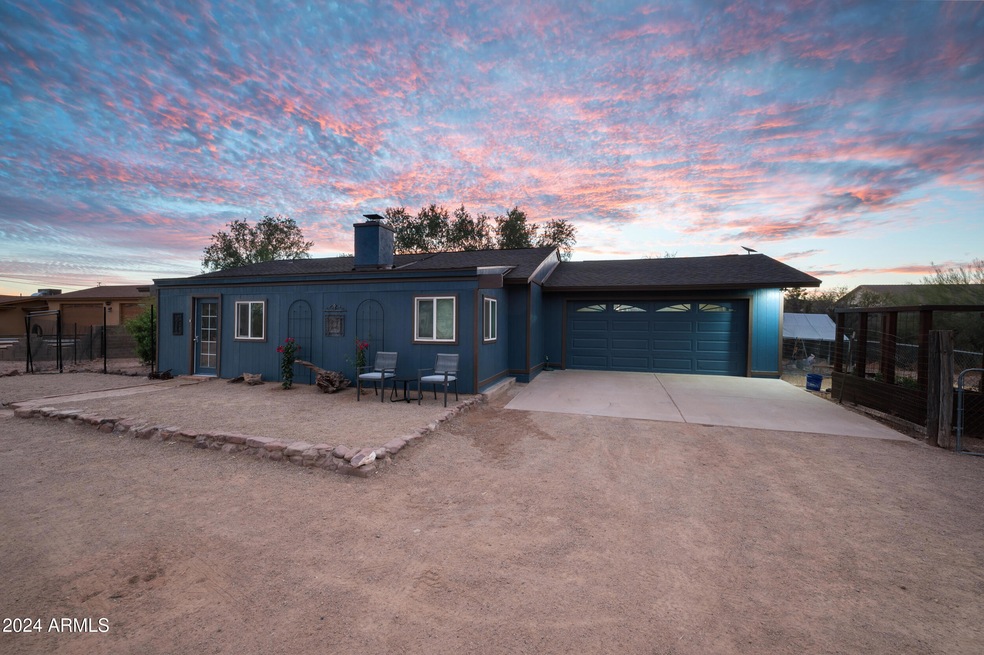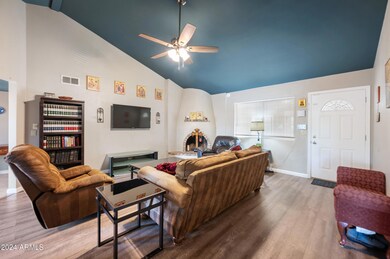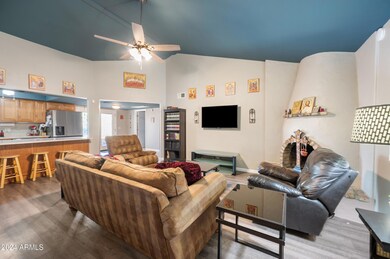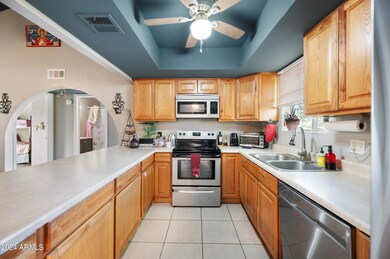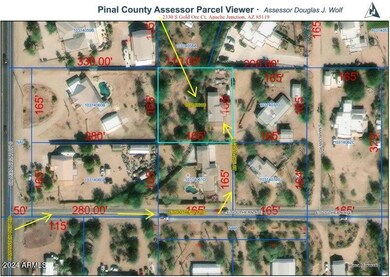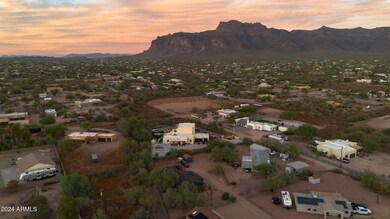
2330 S Gold Ore Ct Apache Junction, AZ 85119
Estimated payment $2,406/month
Highlights
- Horses Allowed On Property
- Mountain View
- No HOA
- 0.63 Acre Lot
- Vaulted Ceiling
- Eat-In Kitchen
About This Home
Welcome to 2330 S. Gold Ore Ct, Apache Junction, AZ 85119, a charming NO-HOA retreat on over half an acre with stunning Superstition Mountain views. Enjoy country living with the freedom to bring your RV, toys, or animals—all just minutes from the US60.
Inside, a spacious great room with vaulted ceilings creates an open, inviting feel. The kitchen offers stainless steel appliances, a breakfast bar, and oak cabinets. A split floor plan provides privacy, plus an inside laundry room for convenience.
Recent updates: new roof, fresh paint, and a 2020 septic system. The garage is workshop-ready with a mini-split HVAC, insulated attic, and 100-amp panel with 50-amp outlets.
Affordably priced to sell soon. Don't miss this Arizona desert gem—come and see it today!
Home Details
Home Type
- Single Family
Est. Annual Taxes
- $1,125
Year Built
- Built in 1982
Lot Details
- 0.63 Acre Lot
- Desert faces the front and back of the property
- Wire Fence
Parking
- 2 Car Garage
Home Design
- Wood Frame Construction
- Composition Roof
Interior Spaces
- 1,260 Sq Ft Home
- 1-Story Property
- Vaulted Ceiling
- Ceiling Fan
- Double Pane Windows
- Mountain Views
- Washer and Dryer Hookup
Kitchen
- Eat-In Kitchen
- Breakfast Bar
- Built-In Microwave
Flooring
- Laminate
- Tile
Bedrooms and Bathrooms
- 3 Bedrooms
- Primary Bathroom is a Full Bathroom
- 2 Bathrooms
Schools
- Desert Vista Elementary School
- Cactus Canyon Junior High
- Apache Junction High School
Horse Facilities and Amenities
- Horses Allowed On Property
Utilities
- Cooling Available
- Heating Available
- Septic Tank
Community Details
- No Home Owners Association
- Association fees include no fees
- S25 T1n R8e Subdivision
Listing and Financial Details
- Assessor Parcel Number 103-14-061-C
Map
Home Values in the Area
Average Home Value in this Area
Tax History
| Year | Tax Paid | Tax Assessment Tax Assessment Total Assessment is a certain percentage of the fair market value that is determined by local assessors to be the total taxable value of land and additions on the property. | Land | Improvement |
|---|---|---|---|---|
| 2025 | $1,125 | $27,994 | -- | -- |
| 2024 | $1,107 | $25,106 | -- | -- |
| 2023 | $1,107 | $22,194 | $0 | $0 |
| 2022 | $1,062 | $14,803 | $4,845 | $9,958 |
| 2021 | $1,081 | $13,809 | $0 | $0 |
| 2020 | $1,053 | $13,357 | $0 | $0 |
| 2019 | $1,011 | $12,653 | $0 | $0 |
| 2018 | $876 | $11,810 | $0 | $0 |
| 2017 | $854 | $11,244 | $0 | $0 |
| 2016 | $827 | $9,653 | $3,336 | $6,316 |
| 2014 | $795 | $5,208 | $2,057 | $3,151 |
Property History
| Date | Event | Price | Change | Sq Ft Price |
|---|---|---|---|---|
| 03/14/2025 03/14/25 | Price Changed | $415,000 | -3.3% | $329 / Sq Ft |
| 01/14/2025 01/14/25 | Price Changed | $429,000 | -3.6% | $340 / Sq Ft |
| 01/09/2025 01/09/25 | Price Changed | $445,000 | -6.3% | $353 / Sq Ft |
| 12/31/2024 12/31/24 | Price Changed | $475,000 | 0.0% | $377 / Sq Ft |
| 12/31/2024 12/31/24 | For Sale | $475,000 | +5.8% | $377 / Sq Ft |
| 11/19/2024 11/19/24 | Off Market | $449,000 | -- | -- |
| 10/31/2024 10/31/24 | Price Changed | $449,000 | -5.5% | $356 / Sq Ft |
| 10/31/2024 10/31/24 | Price Changed | $475,000 | -4.0% | $377 / Sq Ft |
| 10/24/2024 10/24/24 | For Sale | $495,000 | +59.7% | $393 / Sq Ft |
| 11/13/2020 11/13/20 | Sold | $310,000 | -1.6% | $246 / Sq Ft |
| 07/24/2020 07/24/20 | Pending | -- | -- | -- |
| 07/14/2020 07/14/20 | Price Changed | $315,000 | -3.1% | $250 / Sq Ft |
| 06/15/2020 06/15/20 | For Sale | $325,000 | -- | $258 / Sq Ft |
Deed History
| Date | Type | Sale Price | Title Company |
|---|---|---|---|
| Interfamily Deed Transfer | -- | Driggs Title Agency Inc | |
| Interfamily Deed Transfer | -- | Driggs Title Agency Inc | |
| Warranty Deed | -- | Driggs Title Agency Inc |
Mortgage History
| Date | Status | Loan Amount | Loan Type |
|---|---|---|---|
| Closed | $91,900 | Construction | |
| Open | $300,700 | New Conventional |
Similar Homes in Apache Junction, AZ
Source: Arizona Regional Multiple Listing Service (ARMLS)
MLS Number: 6775652
APN: 103-14-061C
- 4977 E Southern Ave
- 4869 E 28th Ave
- 2776 S Geronimo Rd
- 0000 E Southern Ave
- 0 E Southern Ave Unit 6791337
- 0 E Southern Ave Unit 6784488
- 0 E Southern Ave Unit 6627553
- 0 E Southern Ave Unit 6627549
- 0 E Southern Ave Unit 6627527
- 5474 E 32nd Ave
- 694 S Mountain View Rd
- 6545 E Ponderosa Loop
- 765 S Geronimo Rd
- 573 S Sun Rd Unit 1
- 1966 S Goldfield Rd
- 541 S Sun Rd Unit 2
- 529 S Val Vista Rd
- 3301 S Goldfield Rd Unit 4051
- 3301 S Goldfield Rd Unit 2006
- 3301 S Goldfield Rd Unit 1030
