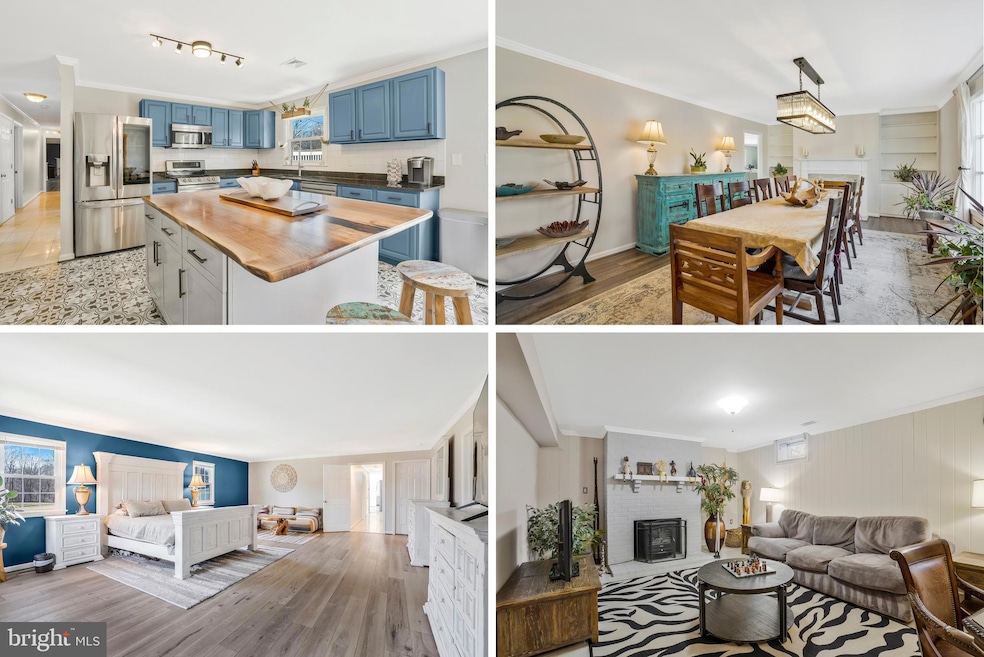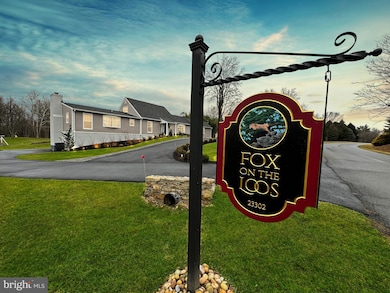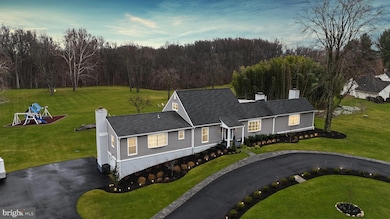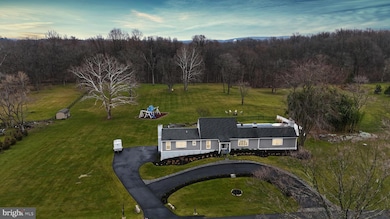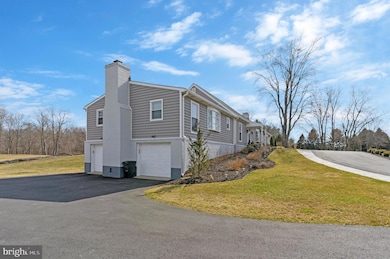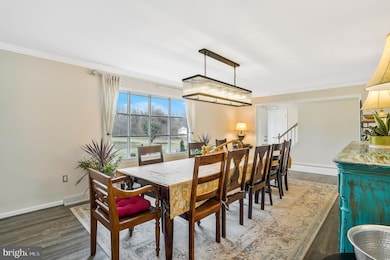
23302 Dover Rd Middleburg, VA 20117
Highlights
- Second Kitchen
- Private Pool
- Open Floorplan
- Blue Ridge Middle School Rated A-
- View of Trees or Woods
- Cape Cod Architecture
About This Home
As of January 2025Welcome to a turnkey haven just minutes from historic Middleburg. This cape cod masterpiece, set on over 3 picturesque acres, boasts 5 bedrooms and 4 baths across its 5,000+ sq. ft. Enter to discover a meticulously renovated home featuring a floor plan that seamlessly integrates functionality with luxury. The main level is adorned with built-ins, crown moldings, and gleaming wood floors, creating a sophisticated ambiance.
Fireplaces grace the spacious living room, formal dining room, and the primary bedroom on the main level, offering warmth and charm. The main level is further enhanced by a guest room, while the spacious living room seamlessly connects to the gourmet kitchen featuring an island, upgraded countertops, and a delightful breakfast area. The primary bedroom, known for its spaciousness, boasts two walk-in closets and a generously sized primary bathroom. Additional amenities include a dedicated gym for your fitness needs.
Ascend to the upper level to find two more bedrooms, each exuding charm with ample natural light. The lower level unveils an additional bedroom, ideal for various uses, and a second spacious living room with its own fireplace. This level also hosts a small kitchen, extra storage, and access to the attached garage, accommodating up to four cars. Step outside to a spectacular heated pool area, offering a private oasis for relaxation and entertainment. Enjoy the wide-open acreage, perfect for playing with family and friends.
Situated just one mile west of the charming Middleburg Village, immerse yourself in a distinctive shopping, spa, and dining experience. Discover the allure of historic restaurants, such as the Red Fox Tavern & Inn, recognized as the oldest historic inn in the US. Additionally, relish the convenience of proximity to wineries and breweries.
This captivating residence has been meticulously upgraded, reflecting a commitment to luxury and quality. Carefully curated enhancements, such as new flooring, fresh paint, and custom wood countertops, contribute to the overall splendor of the property. The outdoor oasis features a new pool with a Barbados blue quartz base, upgraded tile, and blue stone coping, while professionally landscaped surroundings add to the allure. Numerous thoughtful additions, including sliding glass doors, a playground installation, a shed, and a semi-circular driveway, complement essential upgrades like new heat pumps, a water filter system, and a new digital thermostat. All updates are listed under the document section.
Don't miss your chance to experience this captivating property; schedule your showing today!
Home Details
Home Type
- Single Family
Est. Annual Taxes
- $8,738
Year Built
- Built in 1975 | Remodeled in 2011
Lot Details
- 3 Acre Lot
- Partially Fenced Property
- Extensive Hardscape
- Open Lot
- Backs to Trees or Woods
- Property is zoned AR2
Parking
- 4 Car Attached Garage
- Side Facing Garage
- Garage Door Opener
- Driveway
- Off-Street Parking
Property Views
- Woods
- Pasture
- Garden
Home Design
- Cape Cod Architecture
- Asphalt Roof
- Vinyl Siding
- Concrete Perimeter Foundation
Interior Spaces
- Property has 3 Levels
- Open Floorplan
- Built-In Features
- Crown Molding
- Ceiling Fan
- 4 Fireplaces
- Screen For Fireplace
- Fireplace Mantel
- Double Pane Windows
- Window Treatments
- Bay Window
- Window Screens
- French Doors
- Sliding Doors
- Entrance Foyer
- Family Room
- Living Room
- Formal Dining Room
- Storage Room
- Home Gym
Kitchen
- Second Kitchen
- Eat-In Kitchen
- Stove
- Built-In Microwave
- Ice Maker
- Dishwasher
- Kitchen Island
- Upgraded Countertops
- Disposal
Flooring
- Wood
- Carpet
- Ceramic Tile
Bedrooms and Bathrooms
- En-Suite Primary Bedroom
- En-Suite Bathroom
- Walk-In Closet
- Bathtub with Shower
Laundry
- Laundry Room
- Dryer
- Washer
Finished Basement
- Walk-Out Basement
- Basement Fills Entire Space Under The House
- Exterior Basement Entry
Home Security
- Home Security System
- Flood Lights
Outdoor Features
- Private Pool
- Shed
- Play Equipment
- Porch
Schools
- Banneker Elementary School
- Blue Ridge Middle School
- Loudoun Valley High School
Utilities
- Central Heating and Cooling System
- Heat Pump System
- Shared Well
- Well
- Electric Water Heater
- Gravity Septic Field
- Septic Tank
Community Details
- No Home Owners Association
- $8 Other Monthly Fees
- Middleburg Subdivision
Listing and Financial Details
- Tax Lot 10
- Assessor Parcel Number 570468803000
Map
Home Values in the Area
Average Home Value in this Area
Property History
| Date | Event | Price | Change | Sq Ft Price |
|---|---|---|---|---|
| 01/13/2025 01/13/25 | Sold | $995,000 | +2.1% | $199 / Sq Ft |
| 07/26/2024 07/26/24 | Price Changed | $975,000 | -2.4% | $195 / Sq Ft |
| 07/12/2024 07/12/24 | Pending | -- | -- | -- |
| 07/08/2024 07/08/24 | Off Market | $999,000 | -- | -- |
| 06/11/2024 06/11/24 | For Sale | $999,000 | +51.4% | $199 / Sq Ft |
| 11/14/2017 11/14/17 | Sold | $659,900 | +0.1% | $147 / Sq Ft |
| 10/03/2017 10/03/17 | Pending | -- | -- | -- |
| 09/08/2017 09/08/17 | Price Changed | $659,000 | -5.9% | $146 / Sq Ft |
| 08/11/2017 08/11/17 | Price Changed | $699,999 | -1.8% | $156 / Sq Ft |
| 07/13/2017 07/13/17 | Price Changed | $712,900 | -2.3% | $158 / Sq Ft |
| 06/20/2017 06/20/17 | For Sale | $729,900 | -- | $162 / Sq Ft |
Tax History
| Year | Tax Paid | Tax Assessment Tax Assessment Total Assessment is a certain percentage of the fair market value that is determined by local assessors to be the total taxable value of land and additions on the property. | Land | Improvement |
|---|---|---|---|---|
| 2024 | $8,739 | $1,010,260 | $382,200 | $628,060 |
| 2023 | $7,668 | $876,350 | $307,200 | $569,150 |
| 2022 | $7,107 | $798,540 | $267,200 | $531,340 |
| 2021 | $6,779 | $691,780 | $221,900 | $469,880 |
| 2020 | $6,944 | $670,950 | $221,900 | $449,050 |
| 2019 | $6,905 | $660,810 | $221,900 | $438,910 |
| 2018 | $7,174 | $661,240 | $221,900 | $439,340 |
| 2017 | $7,950 | $706,690 | $221,900 | $484,790 |
| 2016 | $8,259 | $721,320 | $0 | $0 |
| 2015 | $8,529 | $529,590 | $0 | $529,590 |
| 2014 | $8,442 | $505,870 | $0 | $505,870 |
Mortgage History
| Date | Status | Loan Amount | Loan Type |
|---|---|---|---|
| Open | $595,000 | New Conventional | |
| Closed | $595,000 | New Conventional | |
| Previous Owner | $782,000 | New Conventional | |
| Previous Owner | $763,125 | Stand Alone Refi Refinance Of Original Loan | |
| Previous Owner | $647,282 | FHA |
Deed History
| Date | Type | Sale Price | Title Company |
|---|---|---|---|
| Deed | $995,000 | First American Title Insurance | |
| Deed | $995,000 | First American Title Insurance | |
| Warranty Deed | $659,900 | Vesta Settlements Llc |
Similar Home in Middleburg, VA
Source: Bright MLS
MLS Number: VALO2073304
APN: 570-46-8803
- 36008 Little River Turnpike
- 306 Place
- 4 Foxtrot Knoll Ln
- 904 Blue Ridge Ave
- 801 Old Saddle Dr
- 4 Chestnut - Lot B St
- 606 Martingale Ridge Dr
- 602 Martin Ave
- 601 Martingale Ridge Dr
- 402 Martingale Ridge Dr
- 400 Martingale Ridge Dr
- 1 Chinn Ln
- 22780 Foxcroft Rd
- 35162 Notre Dame Ln
- 0 Atoka Rd Unit VAFQ2014324
- 0 Seabiscuit Park Place Unit VALO2091806
- 0 Seabiscuit Park Place Unit VALO2091788
- 0 Seabiscuit Park Place Unit VALO2091782
- 0 Seabiscuit Park Place Unit VALO2091774
- 35399 Hamlin School Ln
