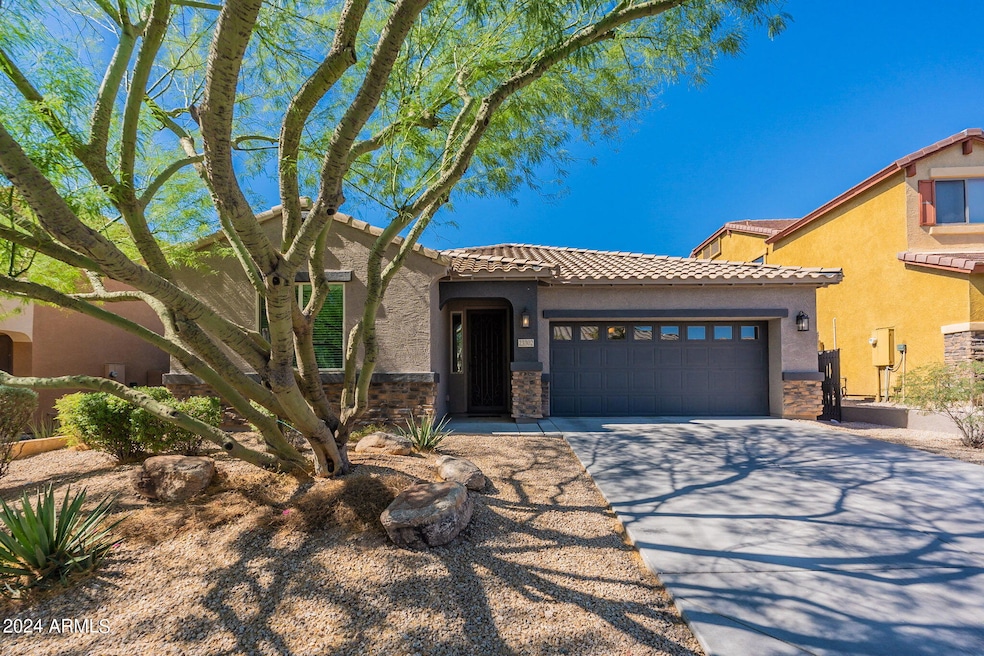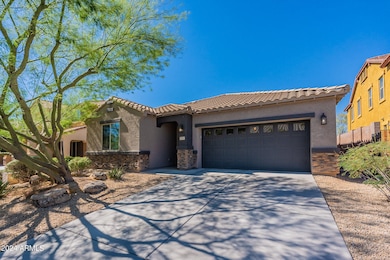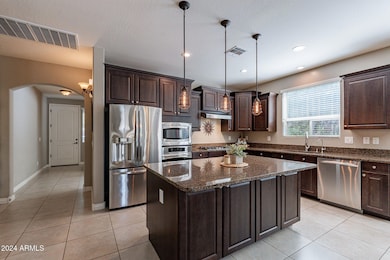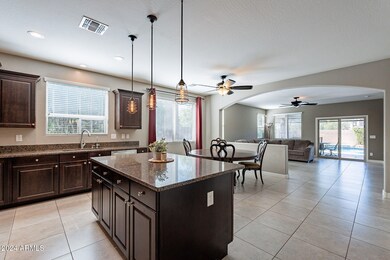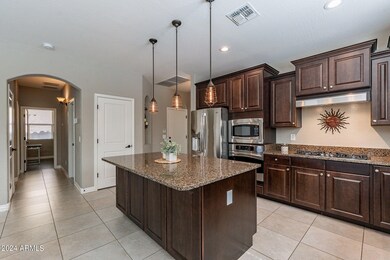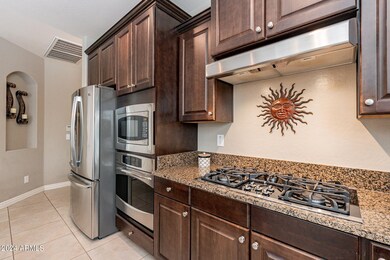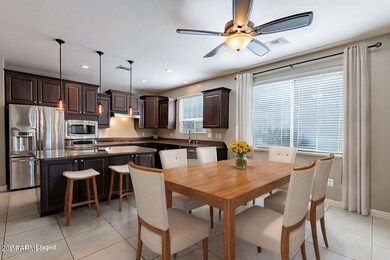
23302 N 40th Place Phoenix, AZ 85050
Desert Ridge NeighborhoodHighlights
- Private Pool
- Granite Countertops
- Covered patio or porch
- Desert Trails Elementary School Rated A
- Private Yard
- Eat-In Kitchen
About This Home
As of February 2025Welcome to your dream home! This beautifully appointed 3-bedroom, 2.5-bathroom residence features a versatile den/office, perfect for remote work or study. Nestled in a sought-after area, this property offers the ideal blend of comfort, style, and outdoor living. The gorgeous, open kitchen is equipped with stainless steel appliances, ample cabinetry, and a generous island, making it perfect for cooking and entertaining. Retreat to the spacious master suite, complete with an en-suite bathroom featuring double sinks, a soaking tub, a separate shower and a large walk in closet. Two additional bedrooms provide comfort and privacy for family or guests. Step outside to your private backyard oasis, where you'll find a sparkling pool, built-in barbecue, and a cozy gas fire pit—perfect for entertaining or relaxing under the stars. Located in a highly desirable neighborhood, this home is close to top-rated schools, parks, shopping, and dining options, ensuring convenience at your fingertips. Don't miss out on the opportunity to own this exceptional home that combines luxury and functionality.
Home Details
Home Type
- Single Family
Est. Annual Taxes
- $3,544
Year Built
- Built in 2012
Lot Details
- 6,506 Sq Ft Lot
- Desert faces the front and back of the property
- Block Wall Fence
- Front and Back Yard Sprinklers
- Private Yard
HOA Fees
- $113 Monthly HOA Fees
Parking
- 2 Car Garage
- Garage Door Opener
Home Design
- Wood Frame Construction
- Tile Roof
- Stucco
Interior Spaces
- 2,236 Sq Ft Home
- 1-Story Property
- Ceiling Fan
- Double Pane Windows
- Low Emissivity Windows
- Tile Flooring
Kitchen
- Eat-In Kitchen
- Breakfast Bar
- Gas Cooktop
- Built-In Microwave
- Kitchen Island
- Granite Countertops
Bedrooms and Bathrooms
- 3 Bedrooms
- Primary Bathroom is a Full Bathroom
- 2.5 Bathrooms
- Dual Vanity Sinks in Primary Bathroom
- Bathtub With Separate Shower Stall
Accessible Home Design
- No Interior Steps
Pool
- Private Pool
- Above Ground Spa
Outdoor Features
- Covered patio or porch
- Built-In Barbecue
Schools
- Desert Trails Elementary School
- Explorer Middle School
- Pinnacle High School
Utilities
- Refrigerated Cooling System
- Heating Available
- High Speed Internet
Listing and Financial Details
- Tax Lot 13
- Assessor Parcel Number 212-50-013
Community Details
Overview
- Association fees include ground maintenance
- City Property Manage Association, Phone Number (480) 551-4300
- Desert Ridge Superbl Association, Phone Number (602) 437-4777
- Association Phone (602) 437-4777
- Built by DR Horton
- Desert Ridge Super Block 7 North Parcel 6 7 8 Repl Subdivision
Recreation
- Community Playground
- Bike Trail
Map
Home Values in the Area
Average Home Value in this Area
Property History
| Date | Event | Price | Change | Sq Ft Price |
|---|---|---|---|---|
| 02/13/2025 02/13/25 | Sold | $795,000 | 0.0% | $356 / Sq Ft |
| 11/16/2024 11/16/24 | Price Changed | $795,000 | -0.5% | $356 / Sq Ft |
| 10/17/2024 10/17/24 | For Sale | $799,000 | -- | $357 / Sq Ft |
Tax History
| Year | Tax Paid | Tax Assessment Tax Assessment Total Assessment is a certain percentage of the fair market value that is determined by local assessors to be the total taxable value of land and additions on the property. | Land | Improvement |
|---|---|---|---|---|
| 2025 | $3,544 | $41,626 | -- | -- |
| 2024 | $3,457 | $39,644 | -- | -- |
| 2023 | $3,457 | $55,480 | $11,090 | $44,390 |
| 2022 | $3,416 | $43,650 | $8,730 | $34,920 |
| 2021 | $3,456 | $41,230 | $8,240 | $32,990 |
| 2020 | $3,338 | $39,330 | $7,860 | $31,470 |
| 2019 | $3,353 | $37,800 | $7,560 | $30,240 |
| 2018 | $3,231 | $36,480 | $7,290 | $29,190 |
| 2017 | $3,085 | $36,730 | $7,340 | $29,390 |
| 2016 | $3,037 | $34,220 | $6,840 | $27,380 |
| 2015 | $2,817 | $33,260 | $6,650 | $26,610 |
Mortgage History
| Date | Status | Loan Amount | Loan Type |
|---|---|---|---|
| Open | $795,000 | VA | |
| Previous Owner | $195,000 | Credit Line Revolving | |
| Previous Owner | $361,000 | New Conventional | |
| Previous Owner | $75,000 | Credit Line Revolving | |
| Previous Owner | $10,000 | Unknown | |
| Previous Owner | $22,000 | Credit Line Revolving | |
| Previous Owner | $337,800 | New Conventional | |
| Previous Owner | $352,309 | FHA |
Deed History
| Date | Type | Sale Price | Title Company |
|---|---|---|---|
| Warranty Deed | $795,000 | Navi Title Agency | |
| Corporate Deed | $389,190 | Dhi Title Agency |
Similar Homes in the area
Source: Arizona Regional Multiple Listing Service (ARMLS)
MLS Number: 6772645
APN: 212-50-013
- 23116 N 41st St
- 3957 E Expedition Way
- 22927 N 41st St
- 23005 N 39th Way
- 3852 E Expedition Way
- 4039 E Williams Dr
- 3822 E Tracker Trail
- 3982 E Sandpiper Dr
- 3816 E Expedition Way
- 4516 E Walter Way
- 4526 E Vista Bonita Dr
- 4410 E Robin Ln
- 4535 E Navigator Ln
- 3812 E Parkside Ln
- 4611 E Casitas Del Rio Dr
- 4503 E Robin Ln
- 4635 E Patrick Ln
- 22317 N 39th Run
- 3841 E Patrick Ln
- 22202 N 44th Place
