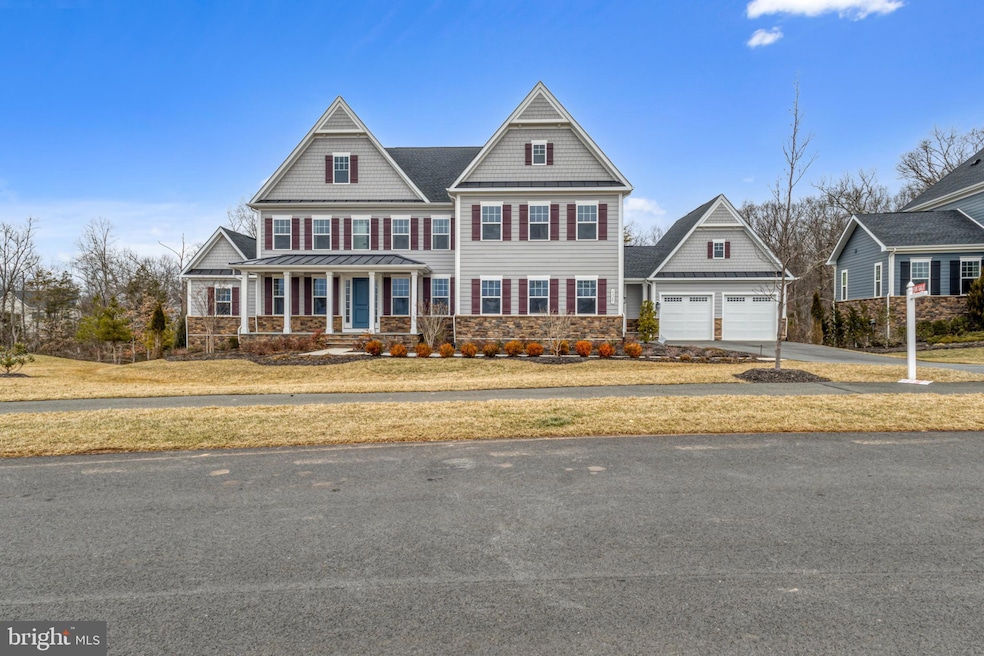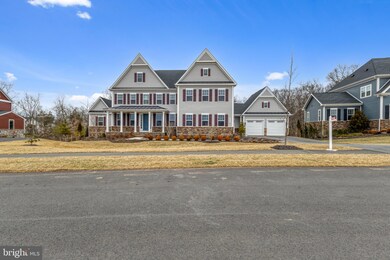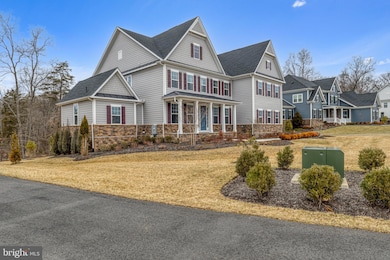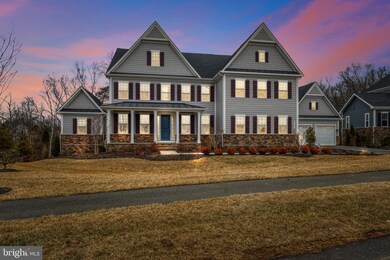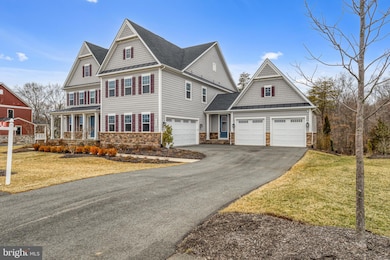
23307 Lansing Woods Ln Leesburg, VA 20105
Hartland NeighborhoodEstimated payment $14,184/month
Highlights
- Fitness Center
- New Construction
- Colonial Architecture
- Mercer Middle School Rated A
- Gourmet Kitchen
- Clubhouse
About This Home
Welcome to the most desirable community in Northern Virginia – welcome to Hartland.
Step inside to the sophisticated NV Torrington Model Home.
Over $400,000+ Worth of Upgrades included in this Torrington Model Home.
2 Bedrooms in Main level, In-Law Suite First Floor and Additional Bedroom First Floor.
Washer/Dryer both in main level and upper level.
Covered Porch and Trex Deck.
Finished Basement with Rough-in for WetBar etc.
4 Car Garage with plenty of lights and Garage EPoxy flooring.
Lawn Irrigation / Sprinkler System
Trinity Wiring Security System Throughout the House.
From the stone front porch to the interior, every detail reflects unparalleled elegance.
The main level boasts a professionally designed unique floor plan, two-story family room a redesigned bathroom with new vanity and modern lighting.
The kitchen is a chef's delight, with 2 large islands, a six-burner stove, double ovens, dual dishwashers, and a butler's pantry, leading to a covered back porch that invites you to the magnificent outdoors.
The main level also offers 2 bedrooms for both owners and in-law suite as well.
The primary bedroom is a true oasis, complete with a dedicated washer/dryer provision as an added bonus along with a peaceful retreat for those quiet moments and enchanting views of the surrounding landscape.
Inside, you'll find spacious walk-in closets that offers ample storage space for your wardrobe and belongings.
The primary bathroom is a true showcase, featuring a glass-enclosed shower, dual vanities provide the utmost convenience for busy mornings, while a spa tub invites you to unwind and indulge in a relaxing soak after a long day.
But the top-level experience doesn't stop there. An additional bonus living area on the upper floor offers the flexibility to cater to your family's unique needs.
Whether it's a designated space for homework, a hangout for friends and family, or simply a tranquil spot for relaxation, this bonus area serves as a versatile haven within your home.
With four en- suite bedrooms on the top level, this home ensures that your family's needs are not only met but exceeded. This basement is fully finished and ready for entertainment, comfort, and practicality and plenty of opportunities to redesign them based on the buyer needs.
Truly a last opportunity to own an estate home in the heart of Hartland.
Home Details
Home Type
- Single Family
Est. Annual Taxes
- $16,500
Year Built
- Built in 2022 | New Construction
Lot Details
- 0.62 Acre Lot
- Southeast Facing Home
- Sprinkler System
- Property is in excellent condition
- Property is zoned TR3UBF
HOA Fees
- $250 Monthly HOA Fees
Parking
- 4 Car Attached Garage
- Front Facing Garage
- Side Facing Garage
- Driveway
Home Design
- Colonial Architecture
- Architectural Shingle Roof
Interior Spaces
- Property has 2 Levels
- Bar
- Tray Ceiling
- Ceiling height of 9 feet or more
- Recessed Lighting
- Double Pane Windows
- Insulated Windows
- Window Treatments
- Window Screens
- Insulated Doors
- Great Room
- Family Room
- Formal Dining Room
- Den
Kitchen
- Gourmet Kitchen
- Breakfast Room
- Butlers Pantry
- Double Oven
- Cooktop with Range Hood
- Built-In Microwave
- ENERGY STAR Qualified Refrigerator
- Freezer
- Ice Maker
- Dishwasher
- Stainless Steel Appliances
- Upgraded Countertops
- Disposal
Flooring
- Wood
- Partially Carpeted
Bedrooms and Bathrooms
- En-Suite Primary Bedroom
- Walk-In Closet
- In-Law or Guest Suite
Finished Basement
- Walk-Out Basement
- Basement Fills Entire Space Under The House
- Rear Basement Entry
- Space For Rooms
- Basement Windows
Home Security
- Monitored
- Carbon Monoxide Detectors
- Fire and Smoke Detector
- Fire Sprinkler System
Eco-Friendly Details
- ENERGY STAR Qualified Equipment for Heating
Outdoor Features
- Deck
- Exterior Lighting
- Rain Gutters
- Porch
Schools
- Hovatter Elementary School
- Mercer Middle School
- John Champe High School
Utilities
- Zoned Heating and Cooling
- Humidifier
- Heating Available
- Programmable Thermostat
- 60 Gallon+ Natural Gas Water Heater
- Public Septic
Listing and Financial Details
- Assessor Parcel Number 244374563000
Community Details
Overview
- Association fees include trash
- Sfmc Community HOA
- Built by NV Homes
- Hartland Subdivision, Torrington Floorplan
Amenities
- Clubhouse
Recreation
- Tennis Courts
- Community Basketball Court
- Fitness Center
- Community Pool
- Jogging Path
Map
Home Values in the Area
Average Home Value in this Area
Tax History
| Year | Tax Paid | Tax Assessment Tax Assessment Total Assessment is a certain percentage of the fair market value that is determined by local assessors to be the total taxable value of land and additions on the property. | Land | Improvement |
|---|---|---|---|---|
| 2024 | $15,158 | $1,752,360 | $502,400 | $1,249,960 |
| 2023 | $16,850 | $1,925,740 | $502,400 | $1,423,340 |
| 2022 | $3,403 | $382,400 | $382,400 | $0 |
| 2021 | $3,258 | $332,400 | $332,400 | $0 |
Property History
| Date | Event | Price | Change | Sq Ft Price |
|---|---|---|---|---|
| 04/04/2025 04/04/25 | Pending | -- | -- | -- |
| 04/03/2025 04/03/25 | For Sale | $2,250,000 | 0.0% | $290 / Sq Ft |
| 03/24/2025 03/24/25 | For Rent | $10,000 | -- | -- |
Deed History
| Date | Type | Sale Price | Title Company |
|---|---|---|---|
| Deed | -- | None Listed On Document | |
| Deed | $1,750,000 | Stewart Title | |
| Special Warranty Deed | $835,187 | Hedr Hartland Lp | |
| Special Warranty Deed | $2,992,150 | Hedr Hartland Lp | |
| Special Warranty Deed | $741,600 | Hedr Hartland Lp |
Mortgage History
| Date | Status | Loan Amount | Loan Type |
|---|---|---|---|
| Previous Owner | $1,089,300 | New Conventional | |
| Previous Owner | $79,259,770 | New Conventional | |
| Closed | $223,200 | No Value Available |
Similar Homes in Leesburg, VA
Source: Bright MLS
MLS Number: VALO2092862
APN: 244-37-4563
- 0 Lenah Rd Unit VALO2067404
- 41550 Walking Meadow Dr
- 41562 Walking Meadow Dr
- 23475 Parkside Village Ct
- 23467 Parkside Village Ct
- 23415 Parkside Village Ct
- 22999 Homestead Landing Ct
- 41174 Clearfield Meadow Dr
- 41333 Allen House Ct
- 41562 Hepatica Ct
- 23651 Edmond Ridge Place
- 41661 Bloomfield Path St
- 23744 Fairfield Knoll Ct
- 41634 White Yarrow Ct
- 41271 Mayfield Falls Dr
- 41729 Bloomfield Path St
- 41882 Night Nurse Cir
- 41954 Barnsdale View Ct
- 41887 Night Nurse Cir
- 41883 Night Nurse Cir
