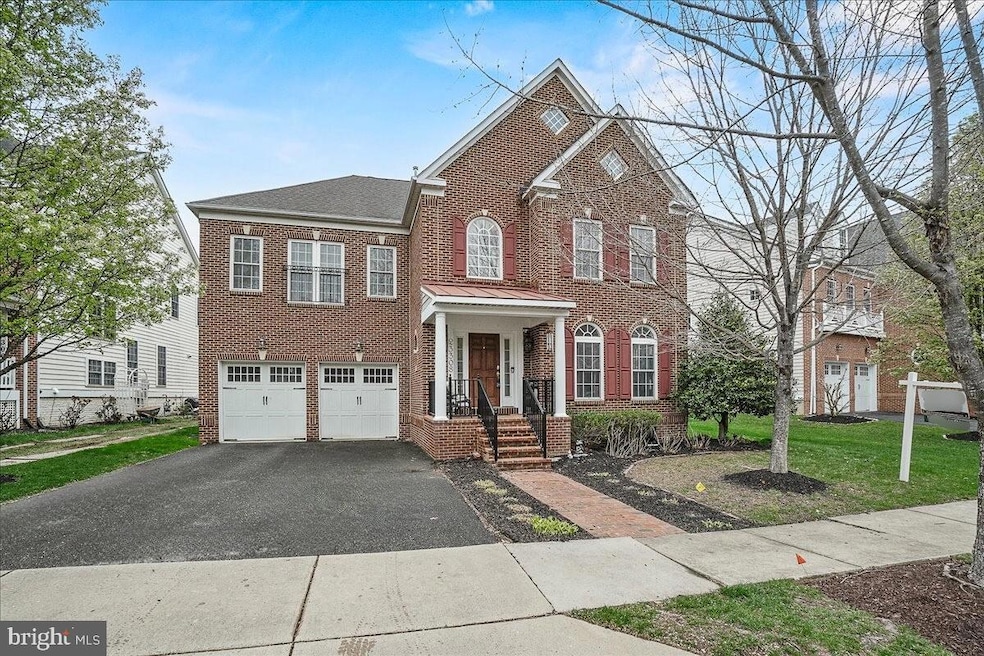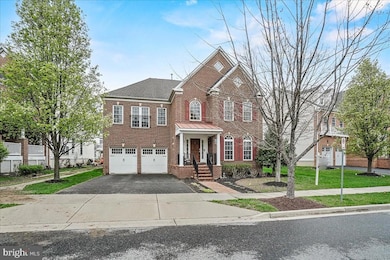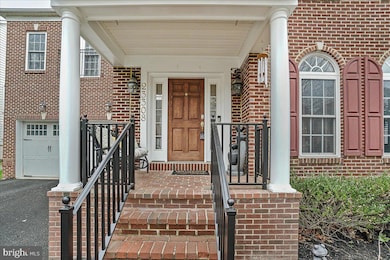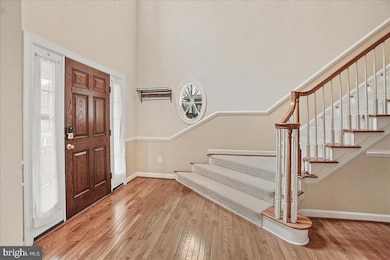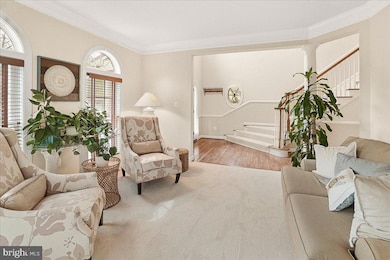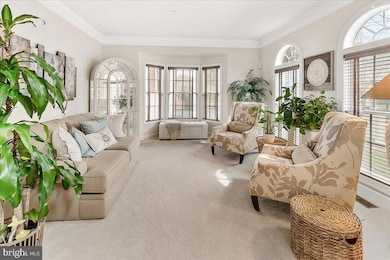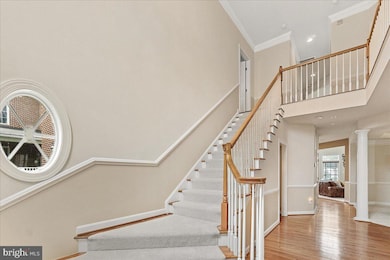
23308 Rainbow Arch Dr Clarksburg, MD 20871
Estimated payment $6,064/month
Highlights
- 1 Fireplace
- Community Pool
- Central Air
- Wilson Wims Elementary School Rated A
- 2 Car Attached Garage
- 3-minute walk to Clarksburg Village Park North
About This Home
This stunning east-facing, 4-bedroom, 4.5-bathroom single-family home offers spacious living in the highly sought-after Clarksburg Village neighborhood. Featuring an open floor plan, a 2-level family room with a cozy fireplace, and a main level office, this home is perfect for both relaxation and productivity. The kitchen is equipped with all-new appliances, ideal for home chefs, while the partially finished basement provides additional living space, including a full bathroom. Upstairs, you'll find 3 full bathrooms and 4 generous bedrooms, ensuring comfort and privacy for all. Dual HVAC systems provide efficient climate control for both the upstairs and the main/basement levels. Enjoy a private backyard with a partially fenced perimeter, providing a great foundation for your outdoor plans. The home also includes a 2-car garage, with 2 additional parking spaces in the driveway. Relax by the community pool during the summer, and take advantage of the home's prime location near shopping, dining, and entertainment. This home combines modern features, ample space, and an unbeatable location—perfect for your next move!
Home Details
Home Type
- Single Family
Est. Annual Taxes
- $9,509
Year Built
- Built in 2006
Lot Details
- 7,773 Sq Ft Lot
- Property is zoned R200
HOA Fees
- $82 Monthly HOA Fees
Parking
- 2 Car Attached Garage
- 2 Driveway Spaces
Home Design
- Brick Exterior Construction
Interior Spaces
- Property has 3 Levels
- 1 Fireplace
- Partially Finished Basement
Bedrooms and Bathrooms
- 4 Bedrooms
Utilities
- Central Air
- Hot Water Heating System
- Natural Gas Water Heater
- Public Septic
Listing and Financial Details
- Tax Lot 33
- Assessor Parcel Number 160203466122
Community Details
Overview
- Clarksburg Village Subdivision
Recreation
- Community Pool
Map
Home Values in the Area
Average Home Value in this Area
Tax History
| Year | Tax Paid | Tax Assessment Tax Assessment Total Assessment is a certain percentage of the fair market value that is determined by local assessors to be the total taxable value of land and additions on the property. | Land | Improvement |
|---|---|---|---|---|
| 2024 | $9,509 | $787,100 | $152,700 | $634,400 |
| 2023 | $9,660 | $741,967 | $0 | $0 |
| 2022 | $7,405 | $696,833 | $0 | $0 |
| 2021 | $6,828 | $651,700 | $152,700 | $499,000 |
| 2020 | $6,828 | $651,700 | $152,700 | $499,000 |
| 2019 | $6,812 | $651,700 | $152,700 | $499,000 |
| 2018 | $6,956 | $664,300 | $152,700 | $511,600 |
| 2017 | $6,696 | $629,267 | $0 | $0 |
| 2016 | -- | $594,233 | $0 | $0 |
| 2015 | $4,617 | $559,200 | $0 | $0 |
| 2014 | $4,617 | $529,200 | $0 | $0 |
Property History
| Date | Event | Price | Change | Sq Ft Price |
|---|---|---|---|---|
| 04/21/2025 04/21/25 | Price Changed | $929,900 | -2.1% | $231 / Sq Ft |
| 04/11/2025 04/11/25 | For Sale | $950,000 | -- | $236 / Sq Ft |
Deed History
| Date | Type | Sale Price | Title Company |
|---|---|---|---|
| Deed | $756,885 | -- |
Mortgage History
| Date | Status | Loan Amount | Loan Type |
|---|---|---|---|
| Open | $700,000 | Stand Alone Refi Refinance Of Original Loan | |
| Closed | $78,750 | Credit Line Revolving | |
| Closed | $106,992 | Credit Line Revolving | |
| Closed | $605,508 | Purchase Money Mortgage | |
| Closed | $75,638 | Credit Line Revolving |
Similar Homes in the area
Source: Bright MLS
MLS Number: MDMC2170120
APN: 02-03466122
- 23217 Linden Vale Dr
- 23605 Clarksmeade Dr
- 23508 Sugar View Dr
- 23031 Turtle Rock Terrace
- 23032 Sycamore Farm Dr
- 12891 Clarksburg Square Rd
- 23046 Winged Elm Dr
- 12831 Clarksburg Square Rd
- 12901 Clarks Crossing Dr Unit 304
- 12712 Horseshoe Bend Cir
- 23323 Brewers Tavern Way
- 12804 Short Hills Dr
- 23009 Sycamore Farm Dr
- 22931 Townsend Trail
- 22215 Plover St
- 22816 Frederick Rd
- 13123 Clarksburg Square Rd
- 13007 Ebenezer Chapel Dr
- 23121 Arora Hills Dr
- 13254 Dowdens Ridge Dr
