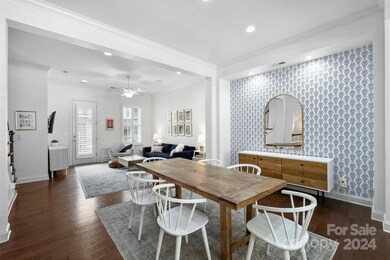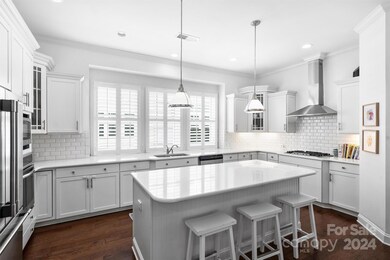
2331 Crockett Park Place Charlotte, NC 28203
Dilworth NeighborhoodHighlights
- Open Floorplan
- Charleston Architecture
- Lawn
- Dilworth Elementary School: Latta Campus Rated A-
- Wood Flooring
- Covered patio or porch
About This Home
As of December 2024Discover unparalleled charm in this Craftsman-inspired 3-story townhome nestled in historic Dilworth, Charlotte’s most sought after residential neighborhood. Boasting a stylish exterior with two covered front porches, this home offers modern comfort & classic appeal. Inside, enjoy a spacious layout w/pre-finished hardwood floors & plantation shutters thru-out. The gourmet kitchen features white cabinetry, & tile backsplash, stainless appliances, & gas cooktop w/sleek stainless hood. Each of the 3 bedrooms have their own bath, while the primary suite stands out w/large wood beam ceiling accents. The luxurious primary bathroom showcases elegant tile flooring and a walk-in shower with a glass half-wall. Add'l highlights include custom lighting & accent trim, fenced yard, 2-car garage. Perfectly situated in the quiet n'hood of Dilworth, this townhome community borders the vibrant Southend area full of shops, grocery stores, restaurants, bars, coffee shops & the light rail. Must see!
Last Agent to Sell the Property
Helen Adams Realty Brokerage Email: lawrence@mahoolnance.com License #199331

Co-Listed By
Helen Adams Realty Brokerage Email: lawrence@mahoolnance.com License #217164
Townhouse Details
Home Type
- Townhome
Est. Annual Taxes
- $5,968
Year Built
- Built in 2017
Lot Details
- Fenced Front Yard
- Fenced
- Lawn
HOA Fees
- $265 Monthly HOA Fees
Parking
- 2 Car Attached Garage
- Rear-Facing Garage
Home Design
- Charleston Architecture
- Slab Foundation
- Composition Roof
Interior Spaces
- 3-Story Property
- Open Floorplan
- Entrance Foyer
- Pull Down Stairs to Attic
- Dryer
Kitchen
- Electric Oven
- Gas Cooktop
- Range Hood
- Dishwasher
- Kitchen Island
Flooring
- Wood
- Tile
Bedrooms and Bathrooms
- 3 Bedrooms | 1 Main Level Bedroom
- Walk-In Closet
Outdoor Features
- Covered patio or porch
Schools
- Dilworth Latta Campus/Dilworth Sedgefield Campus Elementary School
- Sedgefield Middle School
- Myers Park High School
Utilities
- Forced Air Heating and Cooling System
- Heating System Uses Natural Gas
Community Details
- Iverson Way HOA (Ams) Association, Phone Number (704) 940-6100
- Iverson Way Townhomes Condos
- Built by David Weekley Homes
- Dilworth Subdivision
- Mandatory home owners association
Listing and Financial Details
- Assessor Parcel Number 121-074-64
Map
Home Values in the Area
Average Home Value in this Area
Property History
| Date | Event | Price | Change | Sq Ft Price |
|---|---|---|---|---|
| 12/02/2024 12/02/24 | Sold | $780,000 | -2.4% | $394 / Sq Ft |
| 09/19/2024 09/19/24 | Price Changed | $799,000 | -3.2% | $404 / Sq Ft |
| 09/11/2024 09/11/24 | Price Changed | $825,000 | -2.9% | $417 / Sq Ft |
| 08/16/2024 08/16/24 | For Sale | $850,000 | +39.3% | $430 / Sq Ft |
| 07/02/2020 07/02/20 | Sold | $610,000 | +1.7% | $306 / Sq Ft |
| 05/23/2020 05/23/20 | Pending | -- | -- | -- |
| 05/20/2020 05/20/20 | For Sale | $600,000 | -- | $301 / Sq Ft |
Tax History
| Year | Tax Paid | Tax Assessment Tax Assessment Total Assessment is a certain percentage of the fair market value that is determined by local assessors to be the total taxable value of land and additions on the property. | Land | Improvement |
|---|---|---|---|---|
| 2023 | $5,968 | $794,700 | $230,000 | $564,700 |
| 2022 | $5,368 | $543,300 | $172,500 | $370,800 |
| 2021 | $5,357 | $543,300 | $172,500 | $370,800 |
| 2020 | $5,273 | $535,300 | $172,500 | $362,800 |
| 2019 | $5,257 | $535,300 | $172,500 | $362,800 |
| 2018 | $4,244 | $233,000 | $100,000 | $133,000 |
| 2017 | $3,016 | $233,000 | $100,000 | $133,000 |
| 2016 | $1,294 | $0 | $0 | $0 |
Mortgage History
| Date | Status | Loan Amount | Loan Type |
|---|---|---|---|
| Open | $380,000 | New Conventional | |
| Closed | $380,000 | New Conventional | |
| Previous Owner | $91,500 | Credit Line Revolving | |
| Previous Owner | $488,000 | New Conventional | |
| Previous Owner | $396,668 | New Conventional |
Deed History
| Date | Type | Sale Price | Title Company |
|---|---|---|---|
| Warranty Deed | $780,000 | Cardinal Title Center | |
| Warranty Deed | $780,000 | Cardinal Title Center | |
| Warranty Deed | $610,000 | Cardinal Title Center Llc | |
| Warranty Deed | $496,000 | None Available | |
| Quit Claim Deed | -- | None Available |
Similar Homes in Charlotte, NC
Source: Canopy MLS (Canopy Realtor® Association)
MLS Number: 4171547
APN: 121-074-64
- 2355 Crockett Park Place
- 234 Iverson Way
- 266 Iverson Way
- 323 Atherton St
- 2401 Euclid Ave
- 2401 Euclid Ave Unit 213
- 2401 Euclid Ave Unit 306
- 2401 Euclid Ave Unit 110
- 2401 Euclid Ave Unit 302
- 448 Iverson Way
- 501 Olmsted Park Place Unit N
- 2500 Marshall Place
- 415 Mather Green Ave Unit I
- 2125 Southend Dr Unit 349
- 426 Magnolia Ave
- 623 Olmsted Park Place Unit D
- 2094 Euclid Ave Unit 3
- 287 McDonald Ave Unit 23
- 518 Ideal Way
- 2025 Euclid Ave






