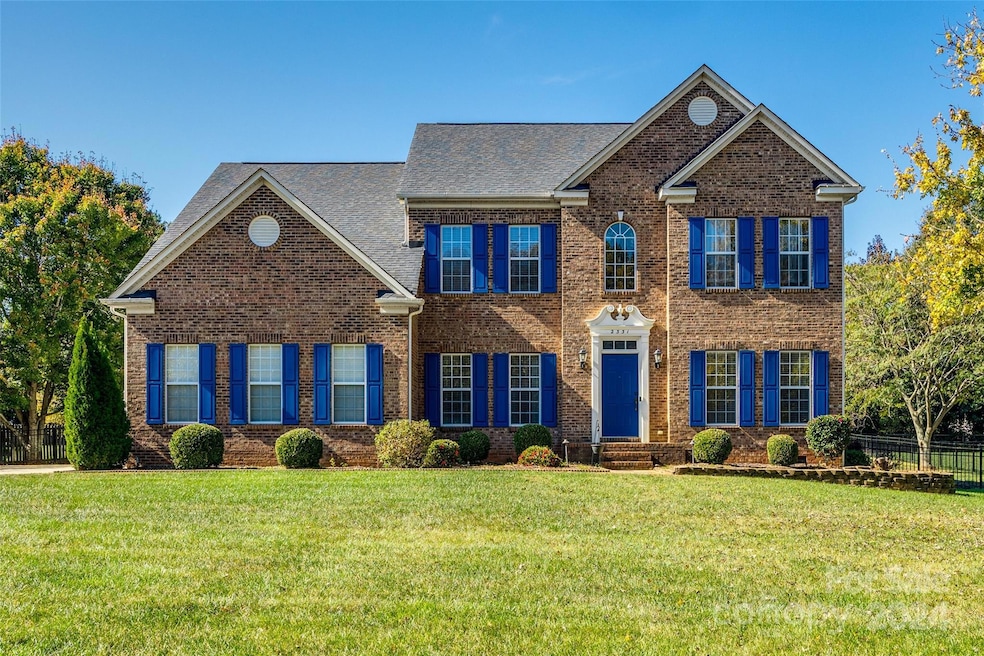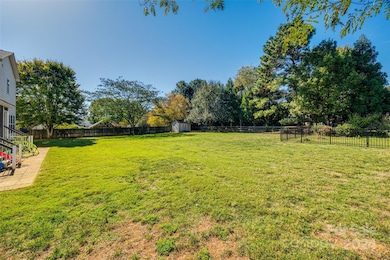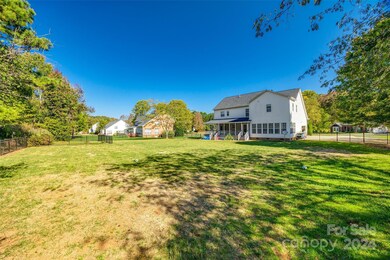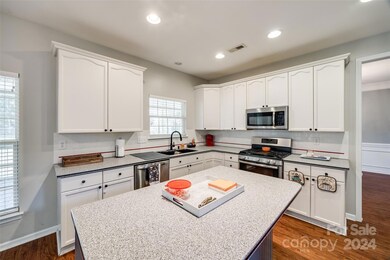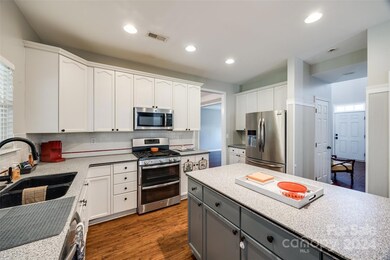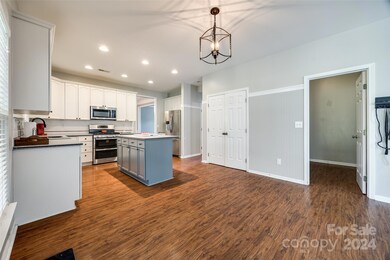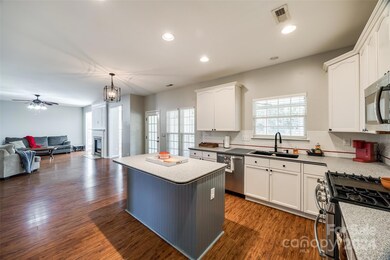
2331 Heath Lake Dr Mint Hill, NC 28227
Highlights
- Deck
- Transitional Architecture
- Screened Porch
- Bain Elementary Rated 9+
- Wood Flooring
- 2 Car Attached Garage
About This Home
As of February 2025$10k in seller concessions for paint, closing costs or whatever buyer desires w/acceptable offer. Beautiful home, custom-like Cmnty. Under 1 acre, flat, fenced bckyrd. 4BR/3.5BA, plus bonus rm, lrg screened porch. 4th BR has private full bath can be 2nd MBedrm and use adjoining bonus rm as its private sitting rm. Or bonus rm can be multi-purpose and used for movies, hobbies, gaming, playrm, etc. 1st floor features private office, formal Living & Dining Rms. Kitchen has plenty of cabinets, solid surface counters, island, lrg pantry, stainless steel appliances. The breakfast area opens to the family rm giving you an open concept. Family rm features a double sided/see-thru fireplace to the spacious sunrm. Sunroom leads to lrg screened porch and deck. 2nd floor features a HUGE MBR w/tray ceiling, spa-like MBath w/is & Her vanities, separate shower and garden tub, tile floors, Large custom, walk-in closet. Secondary bedrms are spacious w/ample closet space. HVAC 2021, Water Heater 2018
Last Agent to Sell the Property
PRO REALTY SERVICES Brokerage Email: michelle.daniels@hotmail.com License #183761
Home Details
Home Type
- Single Family
Est. Annual Taxes
- $3,634
Year Built
- Built in 2002
Lot Details
- Lot Dimensions are 131 x 236 x 133 x 220
- Back Yard Fenced
HOA Fees
- $29 Monthly HOA Fees
Parking
- 2 Car Attached Garage
- Driveway
Home Design
- Transitional Architecture
- Brick Exterior Construction
- Vinyl Siding
Interior Spaces
- 2-Story Property
- See Through Fireplace
- Family Room with Fireplace
- Screened Porch
- Crawl Space
- Home Security System
- Washer and Electric Dryer Hookup
Kitchen
- Gas Cooktop
- Dishwasher
- Kitchen Island
Flooring
- Wood
- Laminate
- Tile
- Vinyl
Bedrooms and Bathrooms
- 4 Bedrooms
- Walk-In Closet
- Garden Bath
Outdoor Features
- Deck
- Shed
Schools
- Bain Elementary School
- Mint Hill Middle School
- Independence High School
Utilities
- Central Air
- Floor Furnace
- Community Well
- Septic Tank
- Cable TV Available
Community Details
- Cmnty Self Managed Association
- Built by Ryan
- Heathfield Subdivision
- Mandatory home owners association
Listing and Financial Details
- Assessor Parcel Number 195-072-66
Map
Home Values in the Area
Average Home Value in this Area
Property History
| Date | Event | Price | Change | Sq Ft Price |
|---|---|---|---|---|
| 02/24/2025 02/24/25 | Sold | $670,000 | -0.7% | $202 / Sq Ft |
| 12/02/2024 12/02/24 | Price Changed | $675,000 | -0.7% | $204 / Sq Ft |
| 11/12/2024 11/12/24 | Price Changed | $680,000 | -0.7% | $205 / Sq Ft |
| 10/29/2024 10/29/24 | For Sale | $685,000 | +9.4% | $207 / Sq Ft |
| 05/17/2023 05/17/23 | Sold | $626,000 | +1.1% | $191 / Sq Ft |
| 04/17/2023 04/17/23 | Pending | -- | -- | -- |
| 04/14/2023 04/14/23 | For Sale | $619,000 | -- | $188 / Sq Ft |
Tax History
| Year | Tax Paid | Tax Assessment Tax Assessment Total Assessment is a certain percentage of the fair market value that is determined by local assessors to be the total taxable value of land and additions on the property. | Land | Improvement |
|---|---|---|---|---|
| 2023 | $3,634 | $506,200 | $100,000 | $406,200 |
| 2022 | $3,402 | $385,700 | $75,000 | $310,700 |
| 2021 | $3,402 | $385,700 | $75,000 | $310,700 |
| 2020 | $3,363 | $385,700 | $75,000 | $310,700 |
| 2019 | $3,396 | $385,700 | $75,000 | $310,700 |
| 2018 | $3,368 | $305,600 | $50,000 | $255,600 |
| 2017 | $3,342 | $305,600 | $50,000 | $255,600 |
| 2016 | $3,338 | $305,600 | $50,000 | $255,600 |
| 2015 | $3,335 | $305,600 | $50,000 | $255,600 |
| 2014 | $3,333 | $305,600 | $50,000 | $255,600 |
Mortgage History
| Date | Status | Loan Amount | Loan Type |
|---|---|---|---|
| Open | $400,000 | New Conventional | |
| Previous Owner | $626,000 | VA | |
| Previous Owner | $83,600 | Unknown | |
| Previous Owner | $286,500 | New Conventional | |
| Previous Owner | $45,000 | Credit Line Revolving | |
| Previous Owner | $280,000 | New Conventional | |
| Previous Owner | $244,000 | New Conventional | |
| Previous Owner | $198,400 | Unknown | |
| Previous Owner | $180,000 | No Value Available |
Deed History
| Date | Type | Sale Price | Title Company |
|---|---|---|---|
| Warranty Deed | $670,000 | Integrated Title Services Llc | |
| Warranty Deed | $626,000 | Integrated Title | |
| Warranty Deed | $364,000 | Investors Title Insurance Co | |
| Warranty Deed | $305,000 | None Available | |
| Deed | $246,000 | -- | |
| Deed | $43,000 | -- |
Similar Homes in the area
Source: Canopy MLS (Canopy Realtor® Association)
MLS Number: 4193565
APN: 195-072-66
- 2217 Heath Lake Dr
- 6425 Bascale Ln Unit 18
- 13324 Lawyers Rd
- 12011 Stoney Meadow Dr
- 5926 Long Stirrup Ln
- 5601 Turkey Oak Dr
- 3708 Piaffe Ave
- 6140 Volte Dr Unit 103
- 13620 Castleford Dr
- 4026 Piaffe Ave Unit 106
- 4246 Piaffe Ave
- 6157 Volte Dr Unit 93
- 15100 Durmast Ct
- 14264 Maple Hollow Ln
- 6228 Hollow Oak Dr Unit 84
- 6217 Hollow Oak Dr
- 16542 Thompson Rd
- 17022 Malone Ln
- 17018 Malone Ln
- 7027 Short Stirrup Ln
