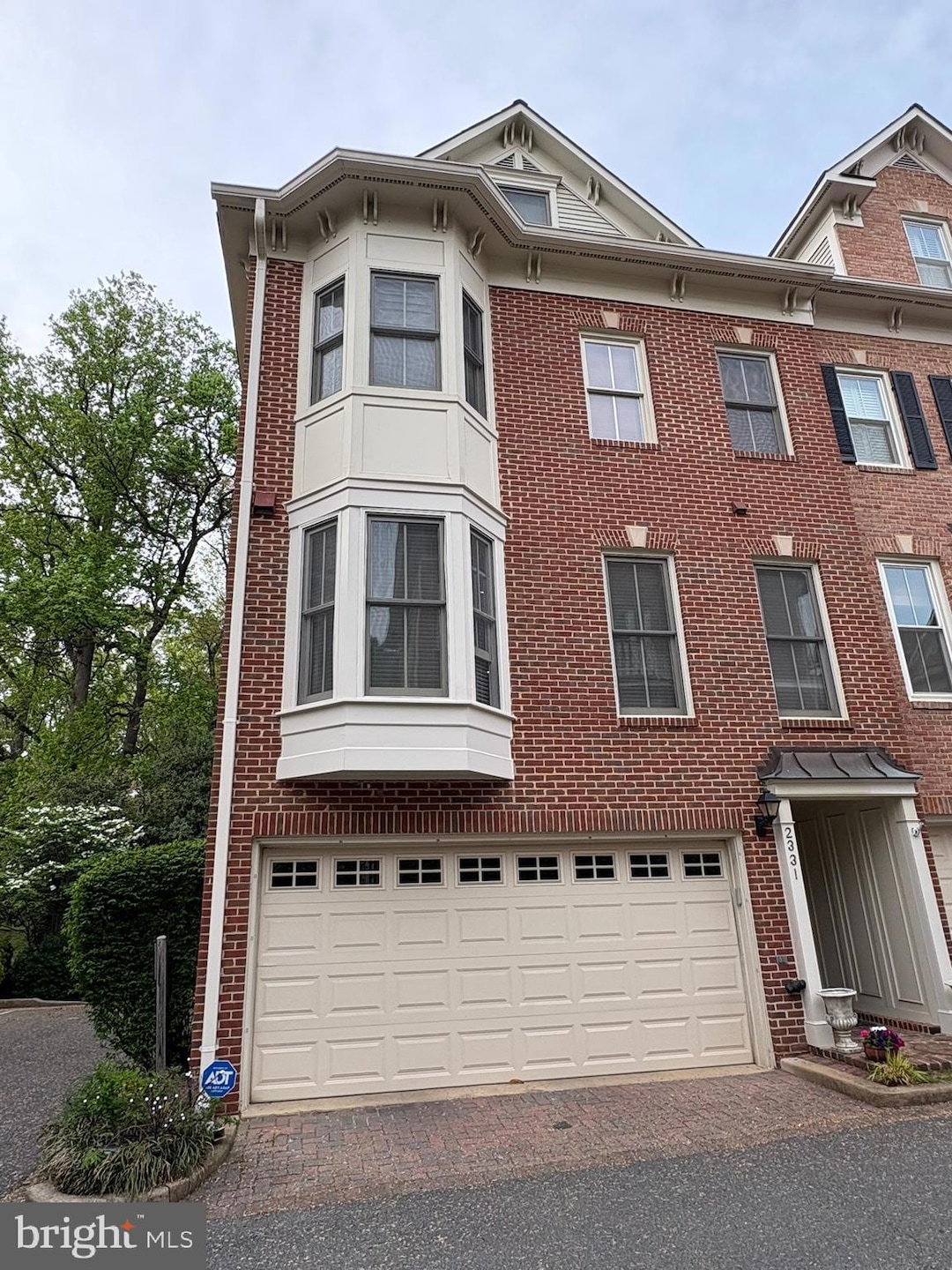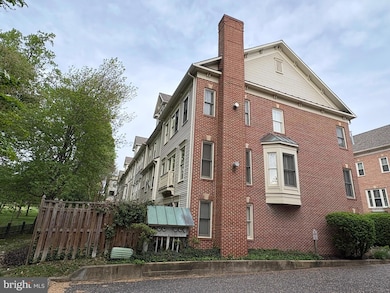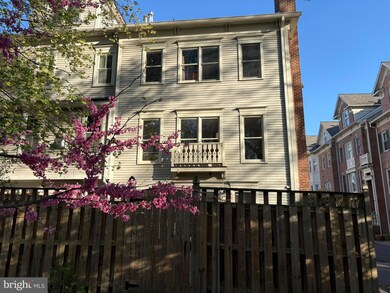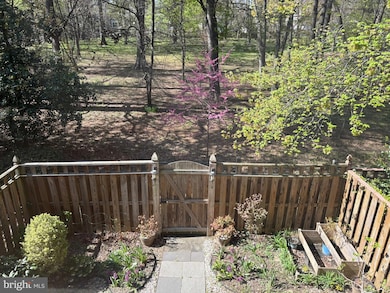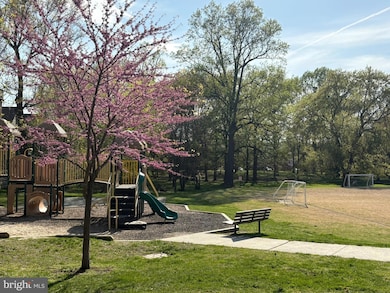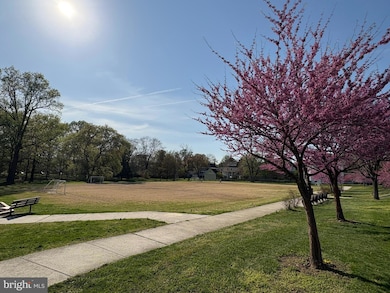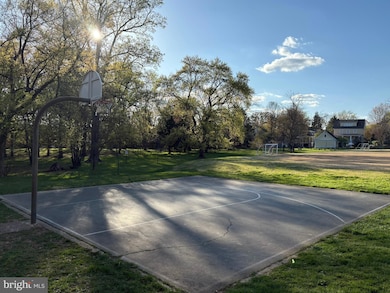
2331 N Van Buren Ct Arlington, VA 22205
East Falls Church NeighborhoodEstimated payment $7,446/month
Highlights
- Open Floorplan
- Colonial Architecture
- Private Lot
- Tuckahoe Elementary School Rated A
- Property is near a park
- 4-minute walk to Charles A. Stewart Park
About This Home
Welcome to this meticulously maintained, quality-crafted 4-level brick-front and side end-unit townhome—ideally situated in one of Arlington’s most sought-after neighborhoods, within the top-ranked Arlington Public School District.Backing to lush Arlington County parkland, this light-filled home offers serene privacy and stunning natural views. Thoughtfully designed, the layout features a formal living room and a separate dining room—perfect for hosting. The large eat-in kitchen opens to a cozy family room and includes a walk-in pantry for added convenience.The spacious primary suite offers dual walk-in closets and a luxurious en-suite bath with a soaking tub and separate shower. Gleaming hardwood floors span the upper three levels, creating a warm, elegant ambiance throughout.You’ll also appreciate the practical upgrades that bring peace of mind: * New roof (2019) * One HVAC replaced (2021) * New water heater and garage doorAdditional features you'll love: * Two fireplaces for added charm * Private flagstone patio—ideal for outdoor dining or relaxing * Two-car garage with abundant storage space * Easy access to I-66, I-495, and Route 7 * Walkable to East Falls Church Metro * Just minutes from Charles A. Stewart Park and Tuckahoe ParkThis exceptional townhome offers a rare blend of peaceful, park-side living with unbeatable commuter access and award-winning schools. A true gem in North Arlington!
Townhouse Details
Home Type
- Townhome
Est. Annual Taxes
- $10,894
Year Built
- Built in 1995
Lot Details
- 1,589 Sq Ft Lot
- Back Yard Fenced
- Landscaped
- No Through Street
- Secluded Lot
- Premium Lot
- Backs to Trees or Woods
HOA Fees
- $119 Monthly HOA Fees
Parking
- 2 Car Attached Garage
- Garage Door Opener
Home Design
- Colonial Architecture
- Brick Front
- Concrete Perimeter Foundation
Interior Spaces
- 2,652 Sq Ft Home
- Property has 4 Levels
- Open Floorplan
- Built-In Features
- Cathedral Ceiling
- Recessed Lighting
- 2 Fireplaces
- Fireplace Mantel
- Gas Fireplace
- Window Treatments
- Bay Window
- Six Panel Doors
- Entrance Foyer
- Family Room Off Kitchen
- Living Room
- Dining Room
- Loft
- Game Room
- Wood Flooring
- Home Security System
Kitchen
- Breakfast Room
- Eat-In Kitchen
- Gas Oven or Range
- Stove
- Microwave
- Ice Maker
- Dishwasher
- Upgraded Countertops
- Disposal
Bedrooms and Bathrooms
- 3 Bedrooms
- En-Suite Primary Bedroom
- En-Suite Bathroom
Laundry
- Laundry Room
- Dryer
- Washer
Basement
- Walk-Out Basement
- Basement Fills Entire Space Under The House
- Front and Rear Basement Entry
- Basement Windows
Utilities
- Forced Air Heating and Cooling System
- Natural Gas Water Heater
Additional Features
- Patio
- Property is near a park
Listing and Financial Details
- Coming Soon on 5/2/25
- Tax Lot 20
- Assessor Parcel Number 11-006-068
Community Details
Overview
- Association fees include common area maintenance, reserve funds, road maintenance, snow removal
- Built by S. G. YEONAS AND SONS
- Fenwick Court Subdivision, The Tate Floorplan
Amenities
- Common Area
Pet Policy
- Pets Allowed
Map
Home Values in the Area
Average Home Value in this Area
Tax History
| Year | Tax Paid | Tax Assessment Tax Assessment Total Assessment is a certain percentage of the fair market value that is determined by local assessors to be the total taxable value of land and additions on the property. | Land | Improvement |
|---|---|---|---|---|
| 2024 | $10,894 | $1,054,600 | $480,000 | $574,600 |
| 2023 | $10,678 | $1,036,700 | $480,000 | $556,700 |
| 2022 | $9,733 | $945,000 | $425,000 | $520,000 |
| 2021 | $9,572 | $929,300 | $415,000 | $514,300 |
| 2020 | $9,323 | $908,700 | $400,000 | $508,700 |
| 2019 | $8,921 | $869,500 | $400,000 | $469,500 |
| 2018 | $8,631 | $858,000 | $387,000 | $471,000 |
| 2017 | $8,561 | $851,000 | $380,000 | $471,000 |
| 2016 | $7,922 | $799,400 | $360,000 | $439,400 |
| 2015 | $8,205 | $823,800 | $360,000 | $463,800 |
| 2014 | $7,573 | $760,300 | $340,000 | $420,300 |
Deed History
| Date | Type | Sale Price | Title Company |
|---|---|---|---|
| Gift Deed | -- | None Listed On Document | |
| Deed | $932,000 | Old Republic Title | |
| Warranty Deed | $765,000 | -- | |
| Deed | $638,000 | -- | |
| Deed | $339,487 | -- |
Mortgage History
| Date | Status | Loan Amount | Loan Type |
|---|---|---|---|
| Previous Owner | $300,000 | Construction | |
| Previous Owner | $350,000 | Construction | |
| Previous Owner | $450,000 | New Conventional | |
| Previous Owner | $559,000 | Construction | |
| Previous Owner | $600,000 | New Conventional | |
| Previous Owner | $417,000 | Adjustable Rate Mortgage/ARM | |
| Previous Owner | $185,000 | Stand Alone Second | |
| Previous Owner | $510,400 | No Value Available | |
| Previous Owner | $271,200 | No Value Available |
Similar Homes in Arlington, VA
Source: Bright MLS
MLS Number: VAAR2056282
APN: 11-006-068
- 6711 Washington Blvd Unit I
- 6703 Washington Blvd Unit A
- 6877 Washington Blvd
- 2315 N Tuckahoe St
- 6559 24th St N
- 6940 Fairfax Dr Unit 400
- 2200 N Westmoreland St Unit 401
- 1933 N Van Buren St
- 2016 N Westmoreland St
- 1922 N Van Buren St
- 6428 Langston Blvd
- 6418 22nd St N
- 2222 N Roosevelt St
- 2431 N Roosevelt St
- 6930 27th Rd N
- 1811 N Underwood St
- 6400 26th St N
- 6712 Williamsburg Blvd
- 6314 Washington Blvd
- 6607 29th St N
