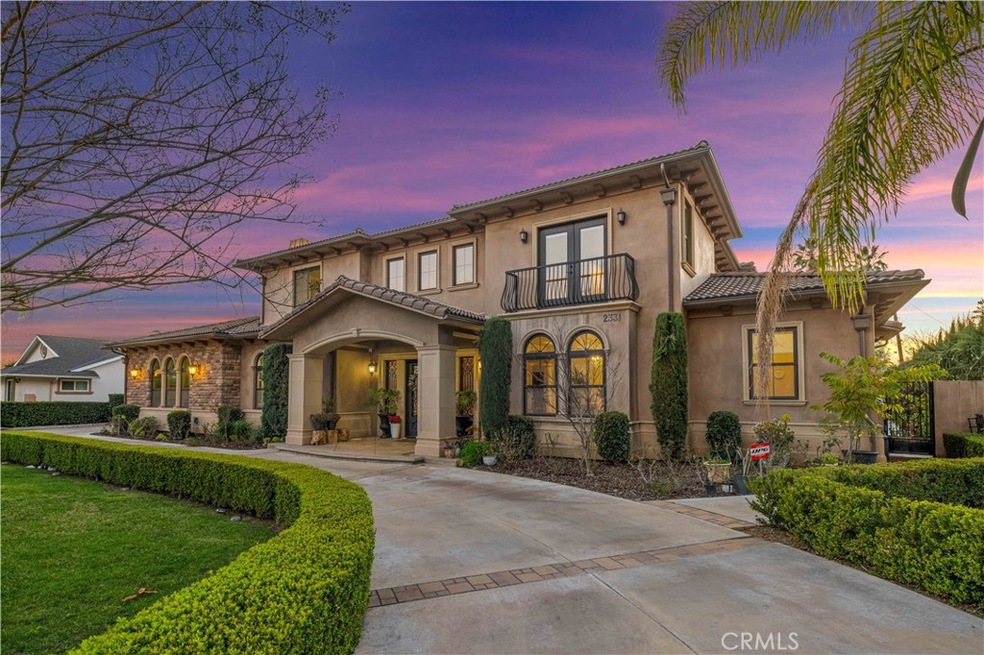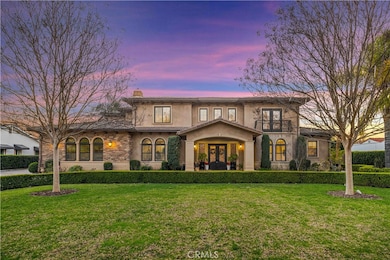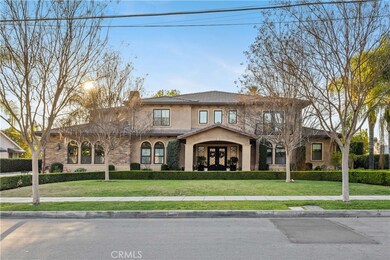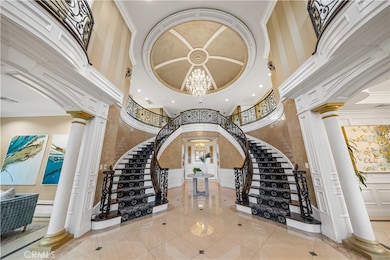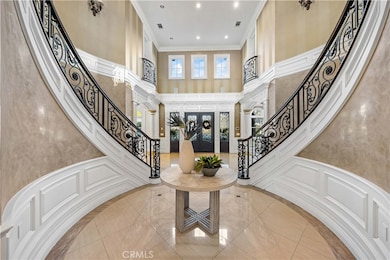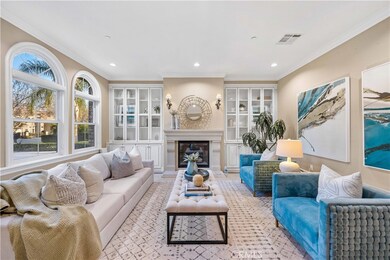
2331 S 2nd Ave Arcadia, CA 91006
Estimated payment $25,329/month
Highlights
- Home Theater
- Private Pool
- No HOA
- Longley Way Elementary School Rated A
- Main Floor Bedroom
- Neighborhood Views
About This Home
BRAND NEW Permitted 2 Beds 2 Baths ADU being part of this beautiful 5 Beds and 6 Baths luxury estate with Dual Master Bedroom Suites (one upstairs and one downstairs) and a BRAND-NEW SWIMMING POOL in the heart of Arcadia! HOME THEATER, HOME OFFICE, WINE CELLER, ENTERTAINMENT CENTER and CHINESE/BUTLER'S KITCHEN are designed to meet all your needs with style and grace, ideal for a multi-generational family or providing extra privacy for guests. As you enter this Mediterranean beauty, you’ll be greeted by a grand 120-foot frontage and a stunning foyer with sparkling crystal chandeliers. The open, two-story family and living rooms, complete with a cozy fireplace, are perfect for movie nights and family fun. Host dinner parties in the elegant formal dining room and whip up delicious meals in the gourmet kitchen with its Wolf and Viking appliances, granite countertops, and a handy wok room. Enjoy casual meals in the charming breakfast nook overlooking the backyard, which features a built-in BBQ area—perfect for weekend cookouts and family gatherings. The home also includes whole-home surround sound, a 3-car garage, RV parking, a circular driveway, a laundry room and an HD home theater with 7.1 surround sound. Upstairs, you’ll find 4-bedroom suites, each with its balcony, plus a bonus loft for extra play or relaxation space. The master suite is a private retreat with a dual fireplace and cozy sitting area, while a downstairs bedroom suite is ideal for guests. With its elegant design and convenient location near the supermarket and Arcadia Shopping Mall, this home combines luxury and convenience. Your family’s next chapter starts here—make lasting memories in this incredible property!
Home Details
Home Type
- Single Family
Est. Annual Taxes
- $39,888
Year Built
- Built in 2013
Lot Details
- 0.41 Acre Lot
- Level Lot
- Density is up to 1 Unit/Acre
Parking
- 3 Car Attached Garage
Interior Spaces
- 7,600 Sq Ft Home
- 2-Story Property
- Entrance Foyer
- Family Room
- Living Room with Fireplace
- Home Theater
- Neighborhood Views
- Laundry Room
Bedrooms and Bathrooms
- 7 Bedrooms | 1 Main Level Bedroom
- 8 Full Bathrooms
Outdoor Features
- Private Pool
- Exterior Lighting
Additional Features
- Suburban Location
- Central Air
Community Details
- No Home Owners Association
Listing and Financial Details
- Tax Lot 4
- Tax Tract Number 578
- Assessor Parcel Number 5789018058
Map
Home Values in the Area
Average Home Value in this Area
Tax History
| Year | Tax Paid | Tax Assessment Tax Assessment Total Assessment is a certain percentage of the fair market value that is determined by local assessors to be the total taxable value of land and additions on the property. | Land | Improvement |
|---|---|---|---|---|
| 2024 | $39,888 | $3,570,000 | $1,484,100 | $2,085,900 |
| 2023 | $45,019 | $4,053,212 | $1,850,927 | $2,202,285 |
| 2022 | $43,513 | $3,973,738 | $1,814,635 | $2,159,103 |
| 2021 | $42,717 | $3,895,822 | $1,779,054 | $2,116,768 |
| 2019 | $41,662 | $3,780,272 | $1,726,287 | $2,053,985 |
| 2018 | $40,638 | $3,706,150 | $1,692,439 | $2,013,711 |
| 2016 | $39,808 | $3,562,237 | $1,626,720 | $1,935,517 |
| 2015 | $42,548 | $3,508,730 | $1,602,286 | $1,906,444 |
| 2014 | $28,441 | $2,521,864 | $1,235,584 | $1,286,280 |
Property History
| Date | Event | Price | Change | Sq Ft Price |
|---|---|---|---|---|
| 03/18/2025 03/18/25 | For Sale | $3,950,000 | +12.9% | $520 / Sq Ft |
| 02/16/2023 02/16/23 | Sold | $3,500,000 | -4.9% | $541 / Sq Ft |
| 09/13/2022 09/13/22 | Pending | -- | -- | -- |
| 07/26/2022 07/26/22 | Price Changed | $3,680,000 | -7.0% | $569 / Sq Ft |
| 07/16/2022 07/16/22 | Price Changed | $3,958,000 | -0.1% | $612 / Sq Ft |
| 06/27/2022 06/27/22 | Price Changed | $3,960,000 | -0.5% | $612 / Sq Ft |
| 05/15/2022 05/15/22 | For Sale | $3,980,000 | 0.0% | $615 / Sq Ft |
| 01/01/2020 01/01/20 | Rented | $8,000 | 0.0% | -- |
| 12/06/2019 12/06/19 | For Rent | $8,000 | 0.0% | -- |
| 11/19/2019 11/19/19 | Off Market | $8,000 | -- | -- |
| 11/14/2019 11/14/19 | For Rent | $8,000 | -9.1% | -- |
| 04/29/2019 04/29/19 | Rented | $8,800 | 0.0% | -- |
| 01/18/2019 01/18/19 | For Rent | $8,800 | 0.0% | -- |
| 09/15/2017 09/15/17 | Rented | $8,800 | 0.0% | -- |
| 09/15/2017 09/15/17 | Under Contract | -- | -- | -- |
| 06/27/2017 06/27/17 | Price Changed | $8,800 | -4.3% | $1 / Sq Ft |
| 06/12/2017 06/12/17 | For Rent | $9,200 | 0.0% | -- |
| 04/22/2014 04/22/14 | Sold | $3,500,000 | -4.9% | $548 / Sq Ft |
| 10/23/2013 10/23/13 | Pending | -- | -- | -- |
| 10/03/2013 10/03/13 | For Sale | $3,680,000 | +199.2% | $576 / Sq Ft |
| 08/09/2012 08/09/12 | Sold | $1,230,000 | -12.1% | $545 / Sq Ft |
| 06/28/2012 06/28/12 | Pending | -- | -- | -- |
| 02/28/2012 02/28/12 | For Sale | $1,399,000 | -- | $620 / Sq Ft |
Deed History
| Date | Type | Sale Price | Title Company |
|---|---|---|---|
| Grant Deed | $3,500,000 | Stewart Title Of California In | |
| Grant Deed | -- | -- | |
| Grant Deed | $3,440,000 | Lawyers Title Company | |
| Grant Deed | $1,230,000 | Lawyers Title | |
| Grant Deed | $1,260,000 | Advantage Title Inc | |
| Grant Deed | $960,000 | Ticor Title Company | |
| Interfamily Deed Transfer | -- | Financial Title Company La |
Mortgage History
| Date | Status | Loan Amount | Loan Type |
|---|---|---|---|
| Open | $200,000 | New Conventional | |
| Open | $2,870,000 | New Conventional | |
| Closed | $2,625,000 | New Conventional | |
| Previous Owner | $400,000 | Unknown | |
| Previous Owner | $1,720,000 | Adjustable Rate Mortgage/ARM | |
| Previous Owner | $1,250,000 | Construction | |
| Previous Owner | $50,000 | Stand Alone Second | |
| Previous Owner | $200,000 | Stand Alone Second | |
| Previous Owner | $50,000 | Unknown | |
| Previous Owner | $235,000 | Credit Line Revolving | |
| Previous Owner | $606,000 | Unknown | |
| Previous Owner | $232,400 | Credit Line Revolving | |
| Previous Owner | $604,500 | Stand Alone Refi Refinance Of Original Loan |
Similar Homes in Arcadia, CA
Source: California Regional Multiple Listing Service (CRMLS)
MLS Number: OC25058999
APN: 5789-018-058
- 2223 S 2nd Ave
- 2431 S 2nd Ave
- 235 E Longden Ave
- 2517 El Capitan Ave
- 2300 S Santa Anita Ave
- 511 E Live Oak Ave Unit 17
- 148 E Wistaria Ave
- 33 E Las Flores Ave
- 25 W Rodell Place
- 5608 Marshburn Ave
- 1825 Lee Ave
- 1930 S Santa Anita Ave
- 24 Bedford Ct
- 2112 S 6th Ave
- 20 Bedford Ct
- 61 W Birchcroft St
- 2639 Glamis Ct
- 2603 Durham Ct
- 2634 Paisly Ct
- 1721 S 3rd Ave
