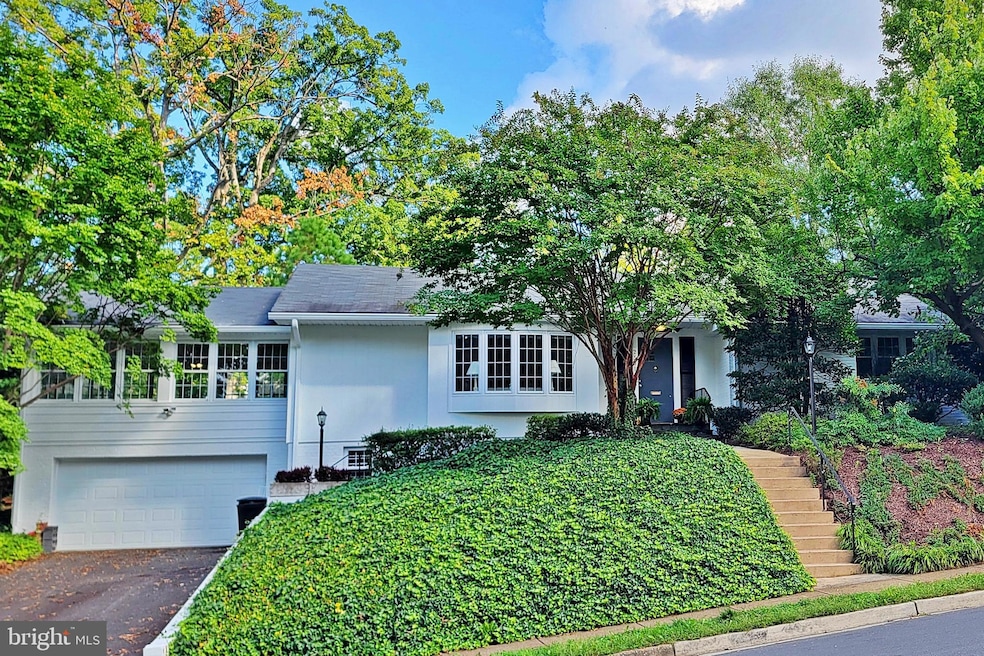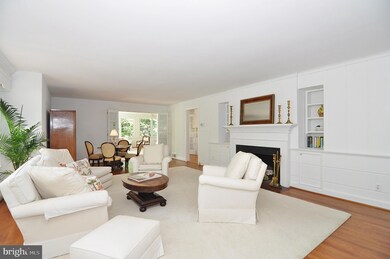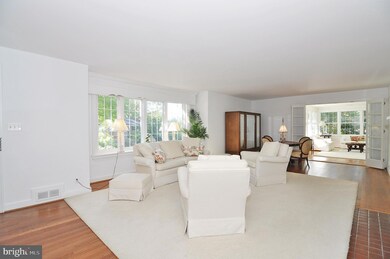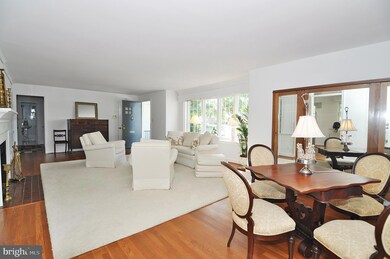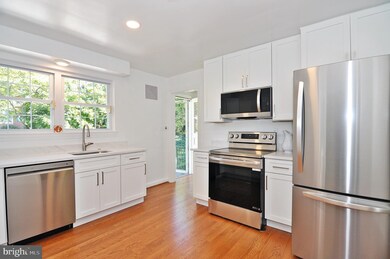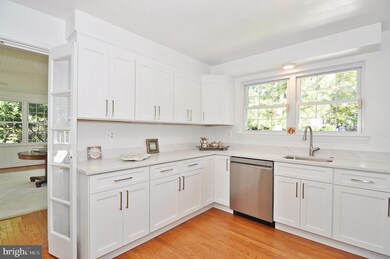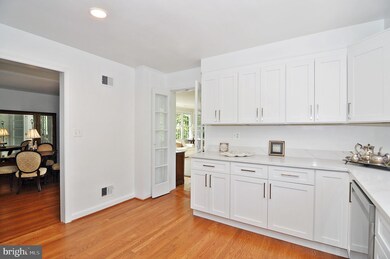
2331 S Pierce St Arlington, VA 22202
Arlington Ridge NeighborhoodHighlights
- Gourmet Kitchen
- Rambler Architecture
- Main Floor Bedroom
- Oakridge Elementary School Rated A-
- Solid Hardwood Flooring
- 4-minute walk to James W. Haley Park
About This Home
As of December 2024Thoroughly Upgraded Brick Rambler in Sought After Arlington Ridge. The many recent improvements include: all new kitchen (appliances, countertops, flooring, cabinetry), two all new full baths, refinished hardwood floor, new electric panel and electric service line to the house. Expansive sunroom addition off the living room provides abundant natural light from 3 walls of windows. Beautifully landscaped 10,553 SF lot with mature trees and shrubs, includes stone patio for outdoor entertaining - a nature lover's paradise. Finished lower level with Family Room, Laundry Room and Half Bath. Driveway leads to attached 2-car garage. Prime close-in location is convenient to everything: the Pentagon, Amazon HQ2, National Landing, Westpost, Reagan National Airport, Army Navy Country Club, Oakridge Elementary School, upscale shops & restaurants.
Home Details
Home Type
- Single Family
Est. Annual Taxes
- $10,354
Year Built
- Built in 1949
Lot Details
- 10,553 Sq Ft Lot
- Back Yard Fenced
- Property is in excellent condition
- Property is zoned R-10
Parking
- 2 Car Attached Garage
- 2 Driveway Spaces
- Front Facing Garage
- Garage Door Opener
Home Design
- Rambler Architecture
- Brick Exterior Construction
- Block Foundation
- Asphalt Roof
Interior Spaces
- Property has 2 Levels
- Built-In Features
- Ceiling Fan
- Recessed Lighting
- 2 Fireplaces
- Wood Burning Fireplace
- Double Pane Windows
- Bay Window
- French Doors
- Family Room
- Combination Dining and Living Room
- Sun or Florida Room
- Storage Room
- Solid Hardwood Flooring
- Attic Fan
- Storm Doors
Kitchen
- Gourmet Kitchen
- Electric Oven or Range
- Built-In Microwave
- Ice Maker
- Dishwasher
- Stainless Steel Appliances
- Upgraded Countertops
- Disposal
Bedrooms and Bathrooms
- 3 Main Level Bedrooms
- En-Suite Primary Bedroom
Laundry
- Laundry on lower level
- Dryer
- Washer
Partially Finished Basement
- Walk-Out Basement
- Basement Fills Entire Space Under The House
- Walk-Up Access
- Connecting Stairway
- Front and Rear Basement Entry
- Basement Windows
Outdoor Features
- Patio
Schools
- Oakridge Elementary School
- Gunston Middle School
- Wakefield High School
Utilities
- Forced Air Heating and Cooling System
- Vented Exhaust Fan
- Bottled Gas Water Heater
Community Details
- No Home Owners Association
- Arlington Ridge Subdivision
Listing and Financial Details
- Tax Lot 13A
- Assessor Parcel Number 37-013-015
Map
Home Values in the Area
Average Home Value in this Area
Property History
| Date | Event | Price | Change | Sq Ft Price |
|---|---|---|---|---|
| 12/27/2024 12/27/24 | Sold | $1,250,000 | 0.0% | $456 / Sq Ft |
| 11/17/2024 11/17/24 | Pending | -- | -- | -- |
| 10/18/2024 10/18/24 | For Sale | $1,250,000 | -- | $456 / Sq Ft |
Tax History
| Year | Tax Paid | Tax Assessment Tax Assessment Total Assessment is a certain percentage of the fair market value that is determined by local assessors to be the total taxable value of land and additions on the property. | Land | Improvement |
|---|---|---|---|---|
| 2024 | $10,354 | $1,002,300 | $817,400 | $184,900 |
| 2023 | $10,151 | $985,500 | $817,400 | $168,100 |
| 2022 | $9,693 | $941,100 | $782,400 | $158,700 |
| 2021 | $9,258 | $898,800 | $735,800 | $163,000 |
| 2020 | $8,662 | $844,300 | $681,300 | $163,000 |
| 2019 | $8,208 | $800,000 | $626,800 | $173,200 |
| 2018 | $7,887 | $784,000 | $577,700 | $206,300 |
| 2017 | $7,592 | $754,700 | $550,500 | $204,200 |
| 2016 | $7,548 | $761,700 | $539,600 | $222,100 |
| 2015 | $7,413 | $744,300 | $539,600 | $204,700 |
| 2014 | $7,141 | $717,000 | $512,300 | $204,700 |
Mortgage History
| Date | Status | Loan Amount | Loan Type |
|---|---|---|---|
| Open | $1,012,500 | VA | |
| Previous Owner | $400,000 | New Conventional | |
| Previous Owner | $227,500 | New Conventional |
Deed History
| Date | Type | Sale Price | Title Company |
|---|---|---|---|
| Deed | $1,250,000 | Allied Title |
Similar Homes in Arlington, VA
Source: Bright MLS
MLS Number: VAAR2049414
APN: 37-013-015
- 2337 S Ode St
- 2369 S Queen St
- 2326 S Queen St
- 0 28th St S
- 2301 25th St S Unit 302
- 2301 25th St S Unit 4404
- 2301 25th St S Unit 4306
- 1034 22nd St S
- 2024 S Kent St
- 1790 S Lynn St
- 2321 25th St S Unit 2401
- 2321 25th St S Unit 2415
- 2465 Army Navy Dr Unit 1109
- 2465 Army Navy Dr Unit 1407
- 2740 S Troy St
- 1015 20th St S
- 900 21st St S
- 1702 S Arlington Ridge Rd
- 900 28th St S
- 910 17th St S
