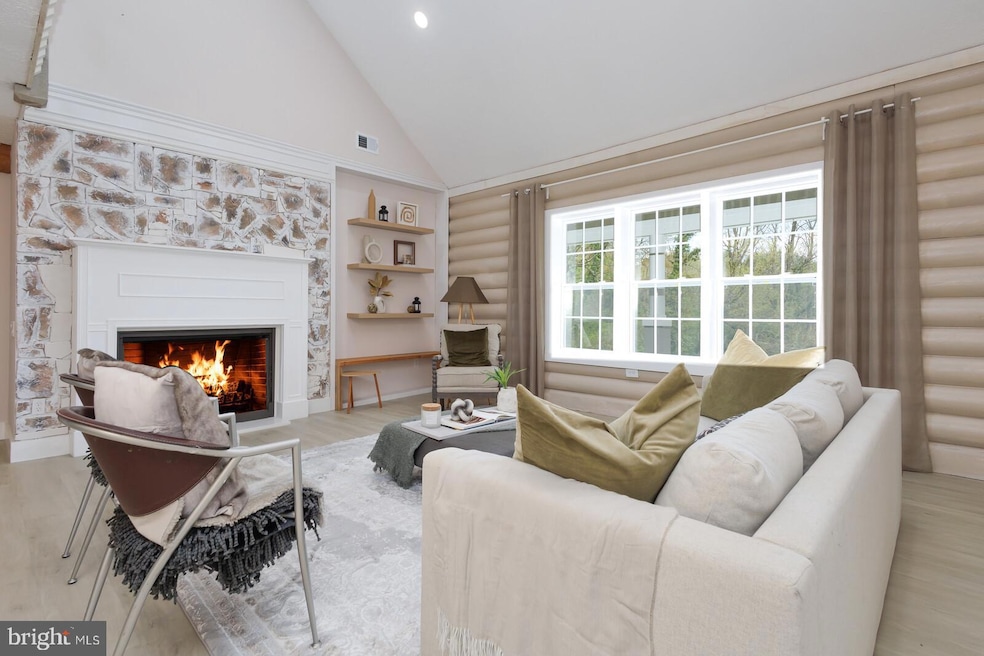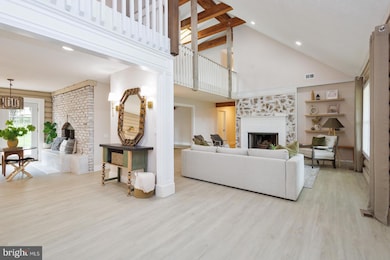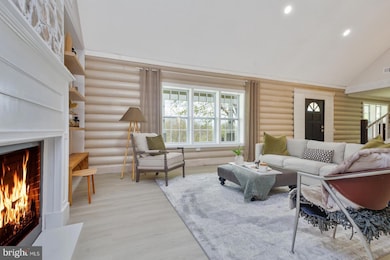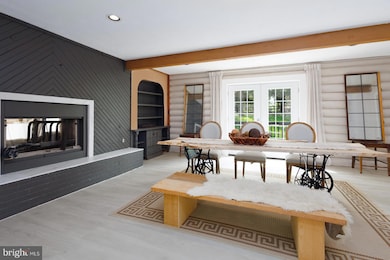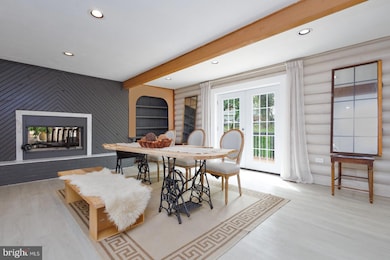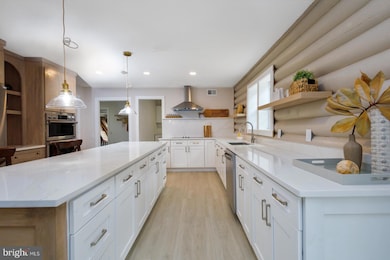
23311 Woodfield Rd Gaithersburg, MD 20882
Highlights
- Panoramic View
- 3.06 Acre Lot
- Deck
- Woodfield Elementary School Rated A
- Open Floorplan
- Private Lot
About This Home
As of April 2025Welcome to your dream home! This stunning property boasts over 7000SF of space with a unique design that blends a fine mixture of modern country and a touch of vintage styles.
As you step inside, you'll be greeted by a beautifully custom-built kitchen with new cabinets, a new quartz countertop, and a complete stainless-steel appliance package featuring Samsung appliances, including a 36' fridge and a 30' sink. And that's not all! There is also a custom-built wet bar with a wine cooler, perfect for entertaining guests. Indulge the sustainable wooden interior where all precisely crafted wooden elements are finished, upcycled, preserved and repurposed in a most eco friendly fashion. Enjoy the custom built Jack and Jill bathroom with double vanity and a walk-in shower provide a touch of luxury.
The master bathroom features a vintage freestanding tub, perfect for soaking away the day's stresses. Skylight windows and new light fixtures brighten up the home, while the walk-in butler pantry and recreational area provide plenty of storage space and fun activities for the family.
The mudroom leads out to a paved private driveway, a large deck, and a porch for outdoor relaxation. Custom-built-in cabinets and natural wood logs restored to their natural beauty via natural stains and milk paint add to the home's unique charm.
Ceiling fans, walk-in closets, and double car garages complete the perfect picture of this dream home. And with two wood burning fireplaces, a storage shed, and custom lights, you won't want to leave! Don't miss your chance to make this unique mix of modern and vintage interior design yours today.
Home Details
Home Type
- Single Family
Est. Annual Taxes
- $11,764
Year Built
- Built in 1992 | Remodeled in 2023
Lot Details
- 3.06 Acre Lot
- Cul-De-Sac
- Rural Setting
- Split Rail Fence
- Wood Fence
- Landscaped
- Extensive Hardscape
- No Through Street
- Private Lot
- Secluded Lot
- Premium Lot
- Flag Lot
- Sloped Lot
- Partially Wooded Lot
- Backs to Trees or Woods
- Back Yard Fenced, Front and Side Yard
- Additional Land
- Additional Parcels
- Property is zoned RE2C
Parking
- 2 Car Direct Access Garage
- Oversized Parking
- Parking Storage or Cabinetry
- Side Facing Garage
- Garage Door Opener
- Shared Driveway
Property Views
- Panoramic
- Woods
- Garden
Home Design
- Log Cabin
- Log Walls
- Frame Construction
- Shingle Roof
Interior Spaces
- 7,014 Sq Ft Home
- Property has 2 Levels
- Open Floorplan
- Built-In Features
- Beamed Ceilings
- Two Story Ceilings
- Ceiling Fan
- 2 Fireplaces
- Double Sided Fireplace
- Wood Burning Fireplace
- Fireplace With Glass Doors
- Screen For Fireplace
- Stone Fireplace
- Brick Fireplace
- Bay Window
- Sliding Windows
- Window Screens
- Sliding Doors
- Entrance Foyer
- Great Room
- Family Room Overlook on Second Floor
- Formal Dining Room
- Den
- Loft
- Bonus Room
- Hobby Room
- Workshop
- Storage Room
- Crawl Space
- Attic
Kitchen
- Eat-In Country Kitchen
- Breakfast Area or Nook
- Butlers Pantry
- Built-In Double Oven
- Built-In Range
- Microwave
- Dishwasher
Flooring
- Wood
- Carpet
- Ceramic Tile
- Vinyl
Bedrooms and Bathrooms
- Walk-In Closet
Laundry
- Laundry Room
- Laundry on main level
Home Security
- Intercom
- Storm Windows
- Fire and Smoke Detector
Accessible Home Design
- Halls are 36 inches wide or more
- Lowered Light Switches
- Doors swing in
- Doors with lever handles
- Doors are 32 inches wide or more
- More Than Two Accessible Exits
- Level Entry For Accessibility
Outdoor Features
- Deck
- Exterior Lighting
- Shed
- Outbuilding
- Porch
Schools
- Damascus High School
Utilities
- Central Air
- Humidifier
- Radiator
- Air Source Heat Pump
- Heating System Powered By Owned Propane
- Vented Exhaust Fan
- Underground Utilities
- 220 Volts
- Propane
- Well
- Electric Water Heater
- On Site Septic
- Satellite Dish
- Cable TV Available
Community Details
- No Home Owners Association
- Damascus Outside Subdivision
Listing and Financial Details
- Tax Lot 4
- Assessor Parcel Number 161202826986
Map
Home Values in the Area
Average Home Value in this Area
Property History
| Date | Event | Price | Change | Sq Ft Price |
|---|---|---|---|---|
| 04/07/2025 04/07/25 | Sold | $1,200,000 | +0.1% | $171 / Sq Ft |
| 02/12/2025 02/12/25 | Price Changed | $1,199,000 | 0.0% | $171 / Sq Ft |
| 11/01/2024 11/01/24 | Pending | -- | -- | -- |
| 10/18/2024 10/18/24 | For Sale | $1,199,000 | 0.0% | $171 / Sq Ft |
| 04/29/2024 04/29/24 | Rented | $5,000 | +2.2% | -- |
| 04/29/2024 04/29/24 | Under Contract | -- | -- | -- |
| 04/12/2024 04/12/24 | For Rent | $4,890 | 0.0% | -- |
| 09/12/2022 09/12/22 | Sold | $675,000 | 0.0% | $96 / Sq Ft |
| 08/07/2022 08/07/22 | Pending | -- | -- | -- |
| 08/02/2022 08/02/22 | Price Changed | $675,000 | -4.3% | $96 / Sq Ft |
| 07/19/2022 07/19/22 | Price Changed | $705,000 | -1.9% | $101 / Sq Ft |
| 06/11/2022 06/11/22 | For Sale | $719,000 | -- | $103 / Sq Ft |
Tax History
| Year | Tax Paid | Tax Assessment Tax Assessment Total Assessment is a certain percentage of the fair market value that is determined by local assessors to be the total taxable value of land and additions on the property. | Land | Improvement |
|---|---|---|---|---|
| 2024 | $11,764 | $954,100 | $255,900 | $698,200 |
| 2023 | $12,157 | $931,600 | $0 | $0 |
| 2022 | $7,327 | $909,100 | $0 | $0 |
| 2021 | $9,728 | $886,600 | $255,900 | $630,700 |
| 2020 | $9,276 | $848,667 | $0 | $0 |
| 2019 | $17,668 | $810,733 | $0 | $0 |
| 2018 | $43 | $772,800 | $255,900 | $516,900 |
| 2017 | $8,747 | $772,800 | $0 | $0 |
| 2016 | -- | $772,800 | $0 | $0 |
| 2015 | $7,587 | $800,000 | $0 | $0 |
| 2014 | $7,587 | $781,233 | $0 | $0 |
Mortgage History
| Date | Status | Loan Amount | Loan Type |
|---|---|---|---|
| Open | $146,675 | Credit Line Revolving | |
| Open | $607,500 | New Conventional | |
| Previous Owner | $613,018 | VA | |
| Previous Owner | $639,063 | VA | |
| Previous Owner | $75,000 | Unknown | |
| Previous Owner | $728,096 | VA | |
| Previous Owner | $710,704 | VA | |
| Previous Owner | $622,000 | Unknown |
Deed History
| Date | Type | Sale Price | Title Company |
|---|---|---|---|
| Deed | $675,000 | New Title Company Name | |
| Interfamily Deed Transfer | -- | National Title Network Inc | |
| Deed | $112,500 | -- |
Similar Homes in Gaithersburg, MD
Source: Bright MLS
MLS Number: MDMC2152470
APN: 12-02826986
- 23420 Woodfield Rd
- 23504 Rolling Fork Way
- 9643 Watkins Rd
- 24320 Woodfield School Rd
- 9732 Dixie Ridge Terrace
- 8216 Hilton Rd
- 8300 Hawkins Creamery Rd
- 24200 Hilton Place
- 24200 Log House Rd
- 24611 Farmview Ln
- 9901 Founders Way
- 23900 Hawkins Creamery Ct
- 8613 Augusta Farm Ln
- 23511 Puritan Place
- 24330 Hilton Place
- 7421 Hawkins Creamery Rd
- 10144 Peanut Mill Dr
- 10204 Crosscut Way
- 8709 Hawkins Creamery Rd
- 9117 Goshen Valley Dr
