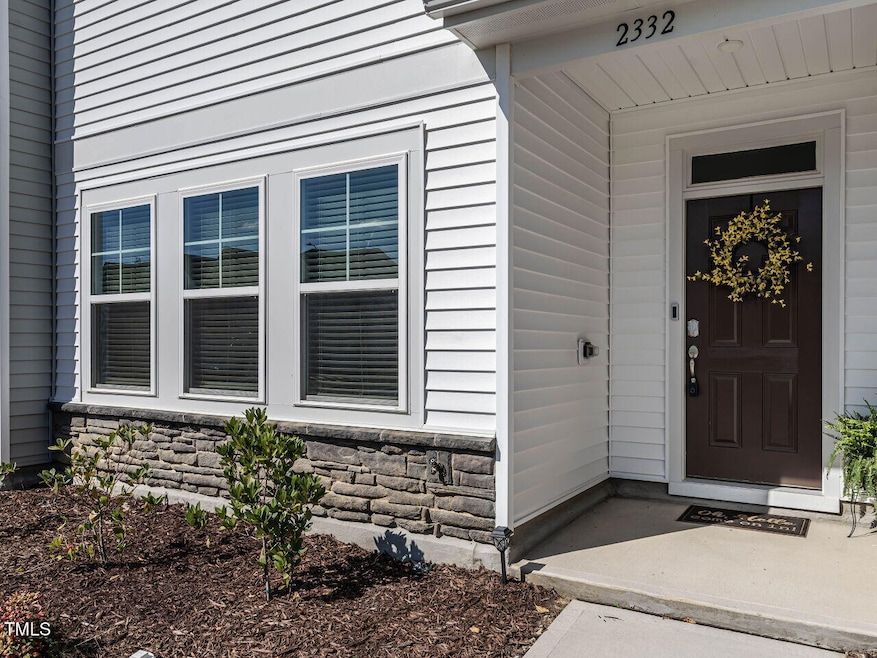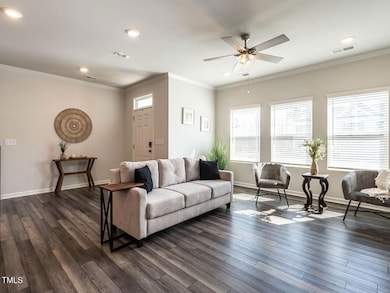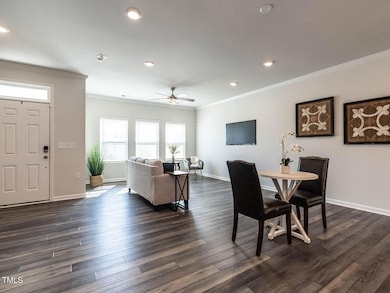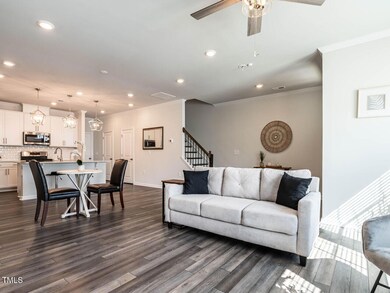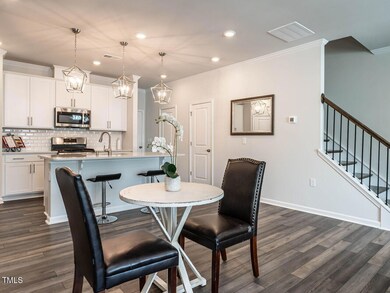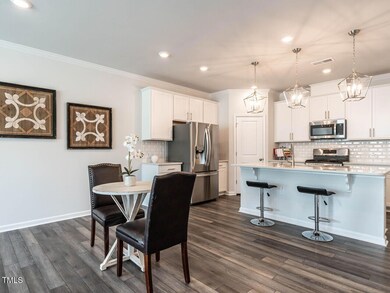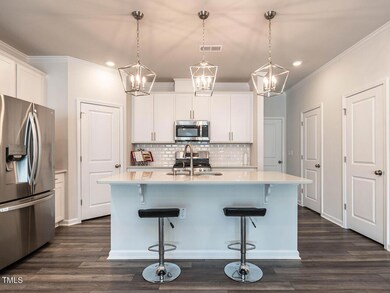
2332 Chert Ln Raleigh, NC 27610
Estimated payment $2,566/month
Highlights
- Traditional Architecture
- 2 Car Attached Garage
- Entrance Foyer
- Loft
- Living Room
- Tile Flooring
About This Home
Adorable and Affordable. Like-new and move-in ready—why wait for new construction? This beautifully maintained Sutton floorplan townhome in Trace at Olde Towne offers 3 spacious bedrooms, 2.5 bathrooms, and a versatile loft ideal for a home office or entertainment area. Enjoy the convenience of a 2-car rear-entry garage, window blinds throughout, fresh paint, professionally cleaned carpets, and a refrigerator that conveys with the home.
The open-concept main floor features gorgeous luxury vinyl plank flooring and a designer kitchen with a quartz island, gas cooking, and a large pantry—perfect for entertaining. The space flows seamlessly into the dining and living areas, highlighted by an open wrought iron stair railing that adds a modern touch.
Upstairs, the luxurious owner's suite boasts a large walk-in closet and a dual vanity bath with a glass-enclosed, tiled walk-in shower.
Neighborhood amenities are unmatched and include an indoor heated pool, outdoor pool, gym, tennis court, theater room, arcade, virtual game room, two dog parks, a multi-purpose field, and more!
Townhouse Details
Home Type
- Townhome
Est. Annual Taxes
- $3,093
Year Built
- Built in 2023
HOA Fees
Parking
- 2 Car Attached Garage
Home Design
- Traditional Architecture
- Slab Foundation
- Architectural Shingle Roof
- Vinyl Siding
Interior Spaces
- 2,004 Sq Ft Home
- 2-Story Property
- Entrance Foyer
- Living Room
- Dining Room
- Loft
Flooring
- Carpet
- Tile
- Luxury Vinyl Tile
Bedrooms and Bathrooms
- 3 Bedrooms
Schools
- Walnut Creek Elementary School
- East Garner Middle School
- S E Raleigh High School
Additional Features
- 2,614 Sq Ft Lot
- Forced Air Heating and Cooling System
Community Details
- Association fees include ground maintenance
- Olde Towne Master Owners Association, Phone Number (919) 848-4911
- Elite Management Professionals, Association
- Olde Towne Subdivision
Listing and Financial Details
- Assessor Parcel Number 1732140493
Map
Home Values in the Area
Average Home Value in this Area
Tax History
| Year | Tax Paid | Tax Assessment Tax Assessment Total Assessment is a certain percentage of the fair market value that is determined by local assessors to be the total taxable value of land and additions on the property. | Land | Improvement |
|---|---|---|---|---|
| 2024 | $3,093 | $353,798 | $55,000 | $298,798 |
| 2023 | $610 | $56,000 | $56,000 | $0 |
Property History
| Date | Event | Price | Change | Sq Ft Price |
|---|---|---|---|---|
| 04/08/2025 04/08/25 | Price Changed | $384,000 | -1.3% | $192 / Sq Ft |
| 03/27/2025 03/27/25 | For Sale | $389,000 | -- | $194 / Sq Ft |
Deed History
| Date | Type | Sale Price | Title Company |
|---|---|---|---|
| Special Warranty Deed | $364,000 | None Listed On Document |
Mortgage History
| Date | Status | Loan Amount | Loan Type |
|---|---|---|---|
| Open | $363,250 | New Conventional |
Similar Homes in the area
Source: Doorify MLS
MLS Number: 10084935
APN: 1732.13-14-0493-000
- 2332 Chert Ln
- 4817 Quarryman Rd
- 5110 Chipstone Dr
- 5321 Carnelian Dr
- 5324 Rock Quarry Rd
- 5505 Armada Dr
- 4914 Arkose Dr
- 2440 Tonoloway Dr
- 2456 Tonoloway Dr
- 3905 Grandover Dr
- 2313 Kasota Ln
- 3716 Pearl Rd
- 4117 Pearl Rd
- 3800 Pearl Rd
- 3944 Barwell (New Lot C) Rd
- 4201 Pearl Rd
- 3024 Tuckland Dr
- 5801 Forest Point Rd
- 3924 Volkswalk Place
- 3931 Volkswalk Place
