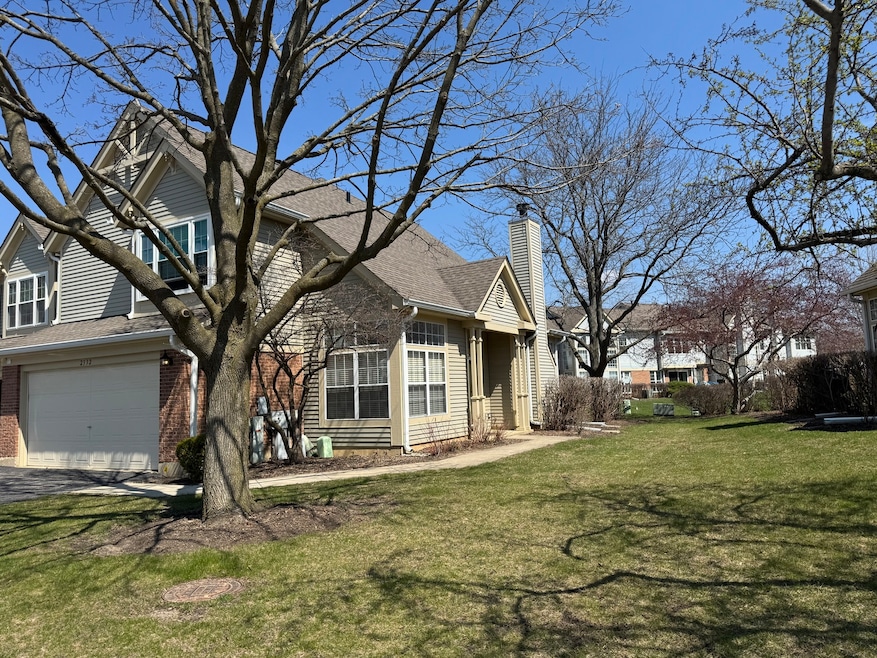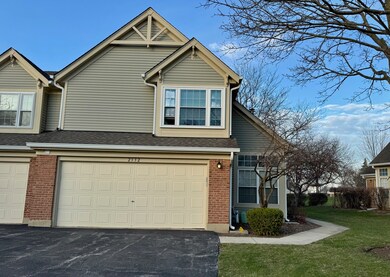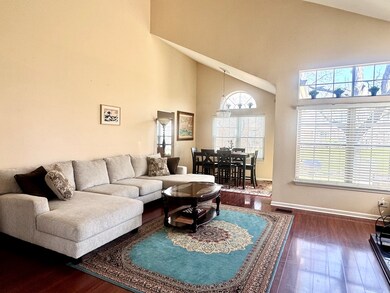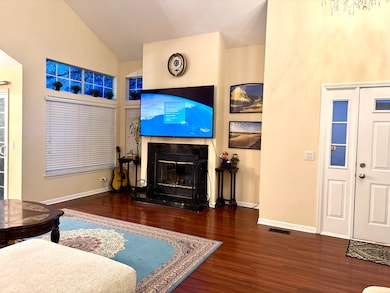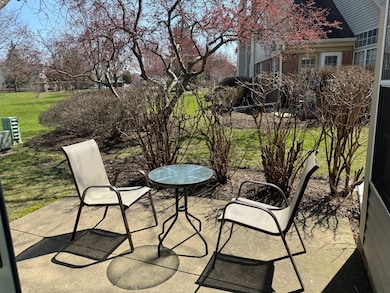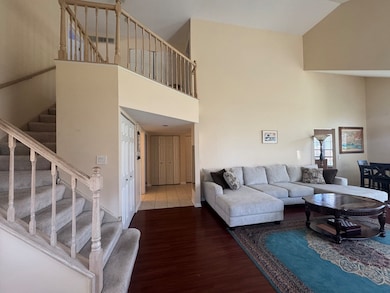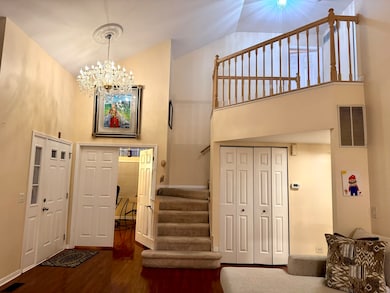
2332 County Farm Ln Unit 1354 Schaumburg, IL 60194
West Schaumburg NeighborhoodEstimated payment $3,107/month
Highlights
- Main Floor Bedroom
- Loft
- Community Pool
- Hoover Math And Science Academy Rated A
- Corner Lot
- 4-minute walk to Veterans Park
About This Home
Rare corner end unit, Ashton Model with a soaring high ceiling in the living room, a fireplace, an attached dining room, first floor office/den/3rd bedroom with a french door, a large kitchen with plenty of cabinetry, and a breakfast area. The 2nd floor offers 2 large bedroom suites with private bathrooms and a loft overlooking living room and backyard deck. Additionally, a main-floor laundry room and 2 car garage. Needs new carpet and paint. Great schools, swimming pool, parks and shopping, this townhome offers a perfect blend of comfort and convenience.
Townhouse Details
Home Type
- Townhome
Est. Annual Taxes
- $7,033
Year Built
- Built in 1990
HOA Fees
- $321 Monthly HOA Fees
Parking
- 2 Car Garage
- Driveway
- Parking Included in Price
Home Design
- Brick Exterior Construction
- Asphalt Roof
- Concrete Perimeter Foundation
Interior Spaces
- 1,650 Sq Ft Home
- 2-Story Property
- Wood Burning Fireplace
- Family Room with Fireplace
- Living Room
- Family or Dining Combination
- Loft
Kitchen
- Range
- Microwave
- Dishwasher
- Disposal
Flooring
- Carpet
- Laminate
- Ceramic Tile
Bedrooms and Bathrooms
- 3 Bedrooms
- 3 Potential Bedrooms
- Main Floor Bedroom
- Walk-In Closet
- Dual Sinks
Laundry
- Laundry Room
- Dryer
- Washer
Outdoor Features
- Patio
Schools
- Hoover Math & Science Academy Elementary School
- Jane Addams Junior High School
- Hoffman Estates High School
Utilities
- Forced Air Heating and Cooling System
- Heating System Uses Natural Gas
- 100 Amp Service
- Lake Michigan Water
Listing and Financial Details
- Homeowner Tax Exemptions
- Senior Freeze Tax Exemptions
Community Details
Overview
- Association fees include insurance, clubhouse, pool, exterior maintenance, lawn care, snow removal
- 4 Units
- 847.459.0000 Association, Phone Number (847) 459-0000
- Towne Place Subdivision, Ashton Floorplan
- Property managed by Lieberman Management
Amenities
- Common Area
- Party Room
Recreation
- Community Pool
- Park
Pet Policy
- Pets up to 99 lbs
- Dogs and Cats Allowed
Security
- Resident Manager or Management On Site
Map
Home Values in the Area
Average Home Value in this Area
Tax History
| Year | Tax Paid | Tax Assessment Tax Assessment Total Assessment is a certain percentage of the fair market value that is determined by local assessors to be the total taxable value of land and additions on the property. | Land | Improvement |
|---|---|---|---|---|
| 2024 | $6,821 | $25,110 | $5,112 | $19,998 |
| 2023 | $6,821 | $25,110 | $5,112 | $19,998 |
| 2022 | $6,821 | $25,110 | $5,112 | $19,998 |
| 2021 | $6,179 | $20,388 | $3,497 | $16,891 |
| 2020 | $6,073 | $20,388 | $3,497 | $16,891 |
| 2019 | $6,104 | $22,773 | $3,497 | $19,276 |
| 2018 | $5,385 | $17,943 | $2,824 | $15,119 |
| 2017 | $3,220 | $17,943 | $2,824 | $15,119 |
| 2016 | $3,774 | $17,943 | $2,824 | $15,119 |
| 2015 | $3,642 | $16,671 | $2,555 | $14,116 |
| 2014 | $4,173 | $16,671 | $2,555 | $14,116 |
| 2013 | $4,504 | $18,251 | $2,565 | $15,686 |
Property History
| Date | Event | Price | Change | Sq Ft Price |
|---|---|---|---|---|
| 04/23/2025 04/23/25 | Price Changed | $395,000 | -3.4% | $239 / Sq Ft |
| 04/13/2025 04/13/25 | For Sale | $409,000 | +55.5% | $248 / Sq Ft |
| 05/31/2018 05/31/18 | Sold | $263,000 | -2.6% | $159 / Sq Ft |
| 04/05/2018 04/05/18 | Pending | -- | -- | -- |
| 03/30/2018 03/30/18 | For Sale | $269,900 | -- | $164 / Sq Ft |
Deed History
| Date | Type | Sale Price | Title Company |
|---|---|---|---|
| Quit Claim Deed | -- | None Listed On Document | |
| Warranty Deed | $263,000 | Attorney | |
| Warranty Deed | $278,500 | -- |
Mortgage History
| Date | Status | Loan Amount | Loan Type |
|---|---|---|---|
| Previous Owner | $249,850 | New Conventional | |
| Previous Owner | $200,000 | New Conventional | |
| Previous Owner | $210,000 | New Conventional | |
| Previous Owner | $198,000 | New Conventional | |
| Previous Owner | $53,266 | Stand Alone Second | |
| Previous Owner | $70,144 | Stand Alone Second | |
| Previous Owner | $70,000 | Credit Line Revolving | |
| Previous Owner | $209,250 | Fannie Mae Freddie Mac | |
| Previous Owner | $222,800 | Fannie Mae Freddie Mac | |
| Previous Owner | $55,700 | Stand Alone Second |
Similar Homes in Schaumburg, IL
Source: Midwest Real Estate Data (MRED)
MLS Number: 12336247
APN: 07-19-218-015-1170
- 2340 County Farm Ln
- 2348 County Farm Ln Unit E2348
- 2232 Hitching Post Ln
- 131 Stirling Ln Unit 1824E1
- 518 Eagle Ct Unit 93
- 13 Arrowwood Ct
- 16 Plum Tree Ct
- 528 Manor Cir Unit 50
- 2232 Glenview Ct Unit 2232
- 9 Greystone Ct
- 602 Bryn Mawr Ct Unit 4
- 335 Glen Leven Ct Unit 25335
- 453 Linsey Ave
- 2110 Primrose Ln
- 618 Newton Ct Unit 1
- 300 Hunterdon Ct Unit 7300A
- 634 Newton Ct Unit 1
- 2326 Hamilton Place
- 711 Huntly Ct
- 107 Heine Dr
