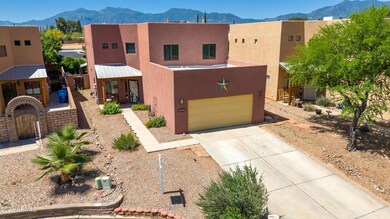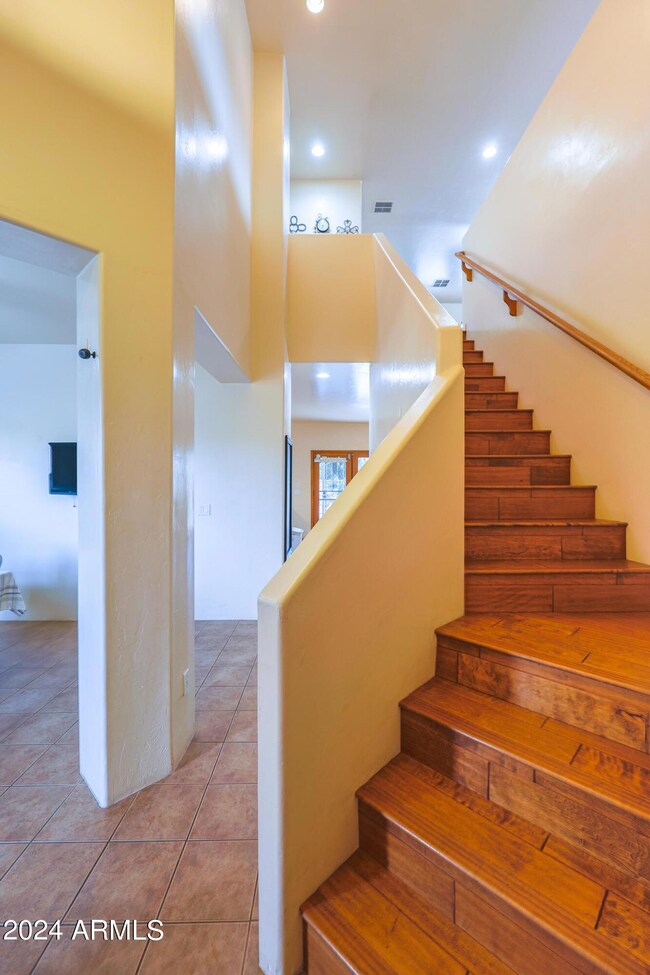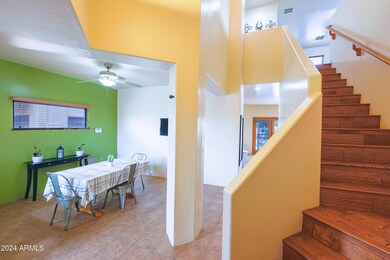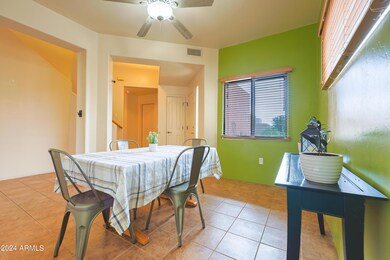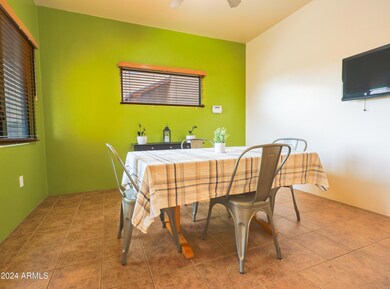
2332 Knowlton St Sierra Vista, AZ 85635
Legends at Valiente NeighborhoodHighlights
- Heated Spa
- Wood Flooring
- Granite Countertops
- Mountain View
- Santa Fe Architecture
- Covered patio or porch
About This Home
As of November 2024Discover Your Dream Home!
Step into luxury with this stunning 2,430 sqft gem, featuring 4 bedrooms, 3 bathrooms, and a fantastic loft space. The master suite is a true retreat with a walk-out balcony offering breathtaking views of the Huachuca Mountains.
The backyard is an entertainer's paradise with a pool (valued at $40k+), an above-ground jacuzzi, and a gas grill that stays with the home. The modern kitchen is a chef's delight, boasting granite countertops and a gas double oven.
With a new roof and all these incredible features, this home is truly a steal. While similar homes in the area might be listed for $10k-$15k less, none offer the unique combination of luxury and value found here.
Home Details
Home Type
- Single Family
Est. Annual Taxes
- $2,370
Year Built
- Built in 2005
Lot Details
- 6,762 Sq Ft Lot
- Desert faces the front and back of the property
- Block Wall Fence
- Front and Back Yard Sprinklers
- Sprinklers on Timer
- Grass Covered Lot
HOA Fees
- $12 Monthly HOA Fees
Parking
- 2 Car Direct Access Garage
- Garage Door Opener
Home Design
- Santa Fe Architecture
- Roof Updated in 2024
- Wood Frame Construction
- Reflective Roof
- Built-Up Roof
- Stucco
Interior Spaces
- 2,430 Sq Ft Home
- 2-Story Property
- Ceiling height of 9 feet or more
- Ceiling Fan
- Gas Fireplace
- Double Pane Windows
- Solar Screens
- Family Room with Fireplace
- Mountain Views
Kitchen
- Eat-In Kitchen
- Breakfast Bar
- Built-In Microwave
- Kitchen Island
- Granite Countertops
Flooring
- Wood
- Carpet
- Tile
Bedrooms and Bathrooms
- 4 Bedrooms
- 3 Bathrooms
- Dual Vanity Sinks in Primary Bathroom
Accessible Home Design
- Roll-in Shower
- Grab Bar In Bathroom
- Accessible Hallway
- Doors are 32 inches wide or more
- Stepless Entry
Pool
- Heated Spa
- Private Pool
- Above Ground Spa
- Solar Pool Equipment
Outdoor Features
- Balcony
- Covered patio or porch
Schools
- Bella Vista Elementary School
- Joyce Clark Middle School
- Buena High School
Utilities
- Refrigerated Cooling System
- Heating unit installed on the ceiling
- Heating System Uses Natural Gas
- High Speed Internet
- Cable TV Available
Community Details
- Association fees include ground maintenance
- Platinum Management Association, Phone Number (520) 623-2324
- The Legends Valiente Subdivision
Listing and Financial Details
- Tax Lot 122
- Assessor Parcel Number 106-72-162
Map
Home Values in the Area
Average Home Value in this Area
Property History
| Date | Event | Price | Change | Sq Ft Price |
|---|---|---|---|---|
| 11/26/2024 11/26/24 | Sold | $365,000 | -2.7% | $150 / Sq Ft |
| 09/01/2024 09/01/24 | Pending | -- | -- | -- |
| 07/03/2024 07/03/24 | For Sale | $375,000 | +2.7% | $154 / Sq Ft |
| 07/02/2024 07/02/24 | Off Market | $365,000 | -- | -- |
| 06/03/2024 06/03/24 | Price Changed | $375,000 | -1.3% | $154 / Sq Ft |
| 03/05/2024 03/05/24 | For Sale | $380,000 | -- | $156 / Sq Ft |
Tax History
| Year | Tax Paid | Tax Assessment Tax Assessment Total Assessment is a certain percentage of the fair market value that is determined by local assessors to be the total taxable value of land and additions on the property. | Land | Improvement |
|---|---|---|---|---|
| 2024 | $1,980 | $29,781 | $2,400 | $27,381 |
| 2023 | $2,370 | $25,871 | $2,400 | $23,471 |
| 2022 | $2,205 | $22,072 | $2,400 | $19,672 |
| 2021 | $2,246 | $21,566 | $2,400 | $19,166 |
| 2020 | $2,016 | $0 | $0 | $0 |
| 2019 | $1,970 | $0 | $0 | $0 |
| 2018 | $1,833 | $0 | $0 | $0 |
| 2017 | $1,837 | $0 | $0 | $0 |
| 2016 | $1,904 | $0 | $0 | $0 |
| 2015 | $2,492 | $0 | $0 | $0 |
Mortgage History
| Date | Status | Loan Amount | Loan Type |
|---|---|---|---|
| Open | $358,388 | FHA | |
| Closed | $358,388 | FHA | |
| Previous Owner | $251,750 | New Conventional | |
| Previous Owner | $209,407 | VA | |
| Previous Owner | $210,650 | VA | |
| Previous Owner | $235,000 | New Conventional | |
| Previous Owner | $31,700 | Unknown | |
| Previous Owner | $253,963 | VA |
Deed History
| Date | Type | Sale Price | Title Company |
|---|---|---|---|
| Warranty Deed | $365,000 | Pioneer Title Agency | |
| Warranty Deed | $365,000 | Pioneer Title Agency | |
| Warranty Deed | -- | Pioneer Title Agency | |
| Interfamily Deed Transfer | -- | Pioneer Title Agency | |
| Warranty Deed | $205,000 | Pioneer Title Agency | |
| Special Warranty Deed | $245,859 | Fidelity National Title |
Similar Homes in Sierra Vista, AZ
Source: Arizona Regional Multiple Listing Service (ARMLS)
MLS Number: 6672528
APN: 106-72-162
- 2164 Sonoita Dr
- 1969 Sonoita Dr
- 1196 Preston St
- 1073 Wagner Place
- 2232 Carmelita Dr
- 2094 Kaleigh Ct
- 1243 Horner Dr
- 1066 Marchbanks Dr
- 887 E Tacoma St
- 1848 Viola Dr
- 1817 Bella Vista Dr
- 1680 Andrea Dr
- 2606 E San Xavier Rd
- 1580 E Andrea Dr
- 1580 Andrea Dr
- 1520 N San Gabriel Ave
- 1601 Buena Dr
- 1217 Joshua Tree Dr
- 33acres Martin Luther King Junior Pkwy
- 1249 Andrea Dr

