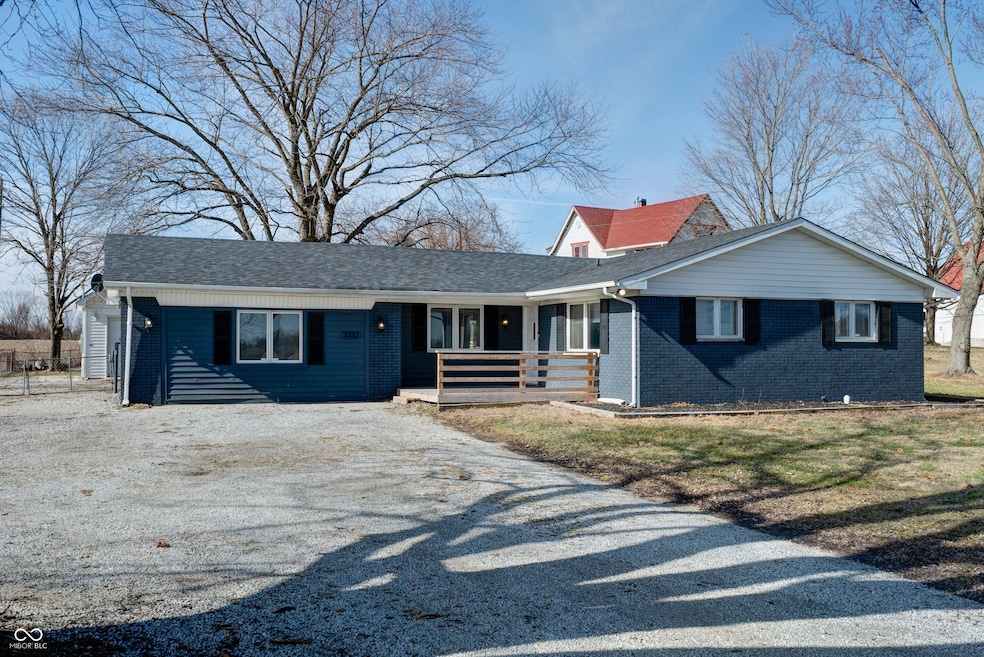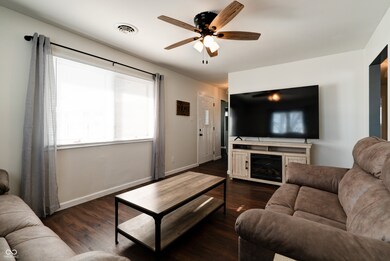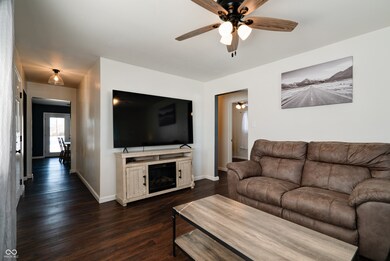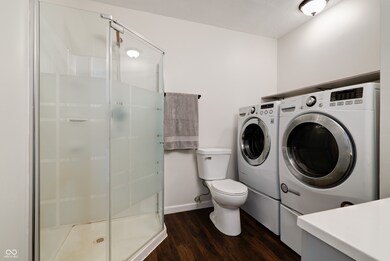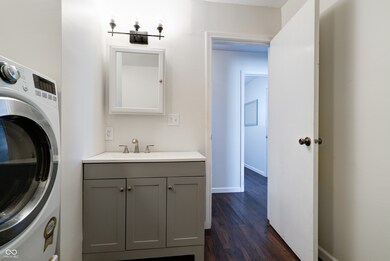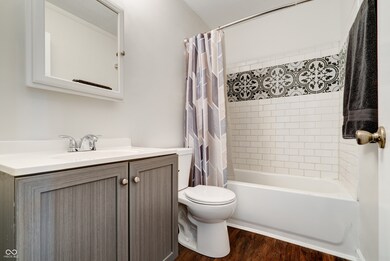
2332 S Post Rd Indianapolis, IN 46239
Raymond Park NeighborhoodHighlights
- Ranch Style House
- 2 Car Detached Garage
- Forced Air Heating System
- No HOA
- Vinyl Plank Flooring
About This Home
As of April 2025Welcome to this spacious 4-bedroom, 2-bath ranch on the near southeast side, offering the perfect blend of comfort and convenience! Located just minutes from I-70 and I-465, this home provides easy access to everything you need while maintaining a peaceful, country-like setting. The large garage has been converted into a bedroom with a separate entry point, perfect for added privacy or flexibility. Recent updates within the last few years include cabinets, countertops, stainless steel appliances, vinyl plank flooring, HVAC system, water heater, water softener, and roof - ensuring modern comfort and reliability. The property boasts a large 2-car garage and workshop at the rear, along with ample parking in the front. Relax and unwind on the back deck or around the fire pit, taking in the stunning sunsets and serene atmosphere. Don't miss this unique opportunity - schedule your showing today!
Last Agent to Sell the Property
Keller Williams Indy Metro S Brokerage Email: debbiefortman@kw.com License #RB19002235

Home Details
Home Type
- Single Family
Est. Annual Taxes
- $2,150
Year Built
- Built in 1963
Lot Details
- 0.56 Acre Lot
Parking
- 2 Car Detached Garage
Home Design
- Ranch Style House
- Brick Exterior Construction
- Vinyl Siding
Interior Spaces
- 1,640 Sq Ft Home
- Crawl Space
- Pull Down Stairs to Attic
- Fire and Smoke Detector
Kitchen
- Electric Oven
- Range Hood
- Dishwasher
- Disposal
Flooring
- Carpet
- Vinyl Plank
Bedrooms and Bathrooms
- 4 Bedrooms
- 2 Full Bathrooms
Laundry
- Dryer
- Washer
Utilities
- Forced Air Heating System
- Well
- Electric Water Heater
Community Details
- No Home Owners Association
Listing and Financial Details
- Tax Lot Beg 360Ft N Of Se Cor 225Ft Sl 94.4Ft Wl 285Ftnl 90Ft El Ne1/4 S19 T15 R5 0.56Ac
- Assessor Parcel Number 490919118010000700
- Seller Concessions Offered
Map
Home Values in the Area
Average Home Value in this Area
Property History
| Date | Event | Price | Change | Sq Ft Price |
|---|---|---|---|---|
| 04/01/2025 04/01/25 | Sold | $270,000 | 0.0% | $165 / Sq Ft |
| 03/01/2025 03/01/25 | Pending | -- | -- | -- |
| 01/17/2025 01/17/25 | For Sale | $270,000 | +10.2% | $165 / Sq Ft |
| 01/24/2023 01/24/23 | Sold | $245,000 | 0.0% | $149 / Sq Ft |
| 01/09/2023 01/09/23 | Pending | -- | -- | -- |
| 12/22/2022 12/22/22 | Price Changed | $245,000 | -2.0% | $149 / Sq Ft |
| 11/07/2022 11/07/22 | Price Changed | $249,999 | -5.7% | $152 / Sq Ft |
| 10/27/2022 10/27/22 | For Sale | $265,000 | -- | $162 / Sq Ft |
Tax History
| Year | Tax Paid | Tax Assessment Tax Assessment Total Assessment is a certain percentage of the fair market value that is determined by local assessors to be the total taxable value of land and additions on the property. | Land | Improvement |
|---|---|---|---|---|
| 2024 | $2,276 | $238,000 | $16,100 | $221,900 |
| 2023 | $2,276 | $220,300 | $16,100 | $204,200 |
| 2022 | $4,070 | $179,400 | $16,100 | $163,300 |
| 2021 | $3,443 | $150,700 | $16,100 | $134,600 |
| 2020 | $3,270 | $142,800 | $16,100 | $126,700 |
| 2019 | $2,637 | $114,200 | $16,100 | $98,100 |
| 2018 | $2,324 | $100,200 | $16,100 | $84,100 |
| 2017 | $2,047 | $97,000 | $16,100 | $80,900 |
| 2016 | $1,878 | $88,700 | $16,100 | $72,600 |
| 2014 | $1,794 | $89,700 | $16,100 | $73,600 |
| 2013 | $1,572 | $78,600 | $16,100 | $62,500 |
Mortgage History
| Date | Status | Loan Amount | Loan Type |
|---|---|---|---|
| Open | $256,500 | New Conventional | |
| Previous Owner | $240,562 | FHA | |
| Previous Owner | $90,500 | Commercial |
Deed History
| Date | Type | Sale Price | Title Company |
|---|---|---|---|
| Warranty Deed | -- | Title Alliance | |
| Warranty Deed | $245,000 | Mvp National Title | |
| Warranty Deed | $62,500 | Monument Title Insurance Compa | |
| Warranty Deed | $62,500 | Monument Title Insurance Compa | |
| Interfamily Deed Transfer | -- | None Available |
Similar Homes in Indianapolis, IN
Source: MIBOR Broker Listing Cooperative®
MLS Number: 22018355
APN: 49-09-19-118-010.000-700
- 9300 Brookville Rd
- 10705 E Troy Ave
- 9110 E Thompson Rd
- 2236 Willowview Dr
- 2020 Cross Willow Ln
- 2872 Mozart Way
- 10016 Jenna Ln
- 9531 Prospect St
- 7652 Wood Stream Dr
- 8517 Sweet Birch Dr
- 2303 Cole Wood Ct
- 2102 Coldwater Cir
- 2867 Wolfgang Dr
- 2487 Wayward Wind Dr
- 3038 Arrowroot Ln
- 7622 Sebastian Place
- 9648 Treyburn Green Way
- 2446 Quiet Way
- 1416 Gleneagle Dr
- 8048 Grove Berry Dr
