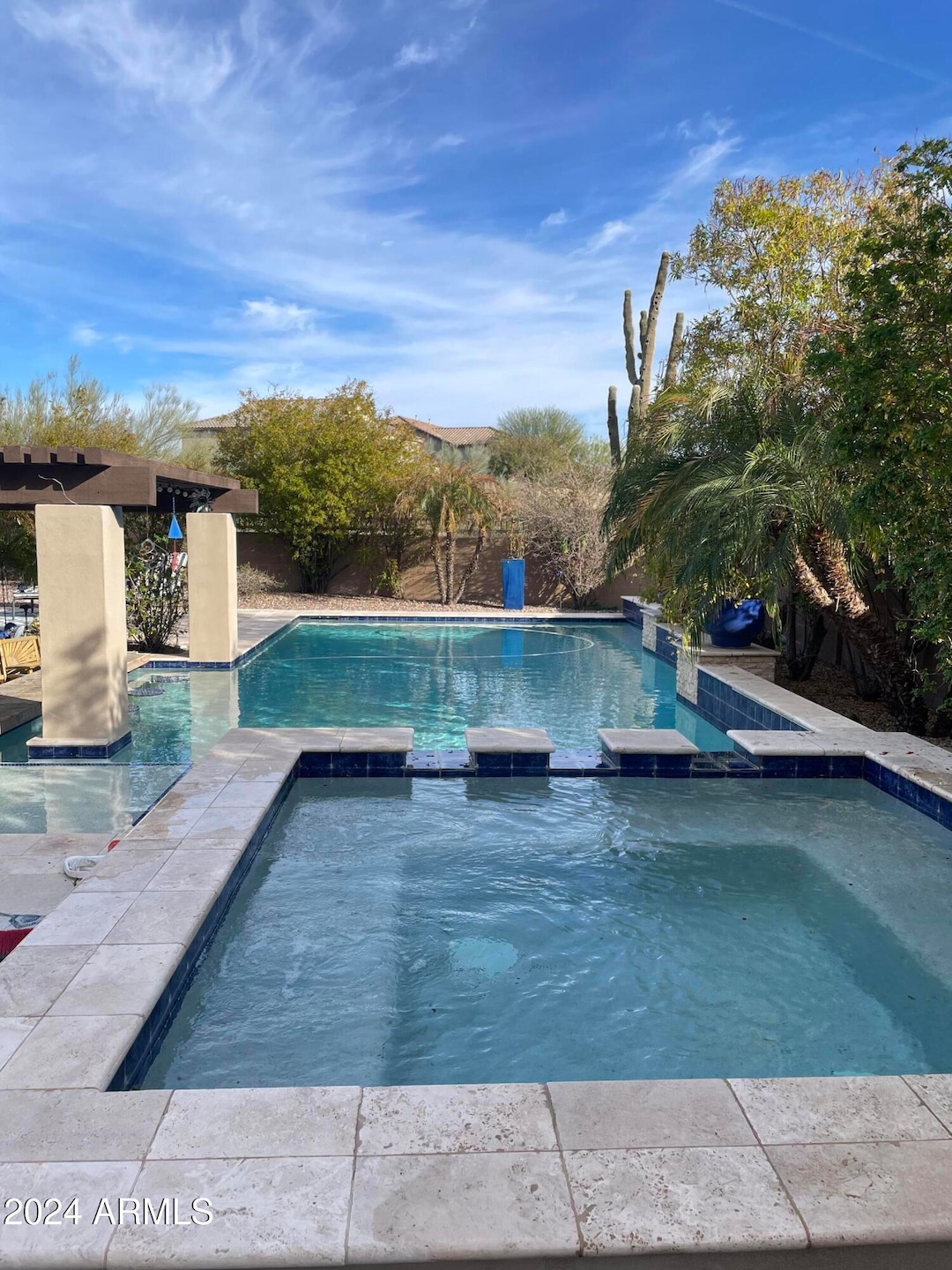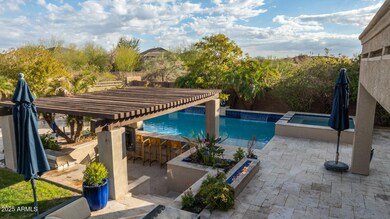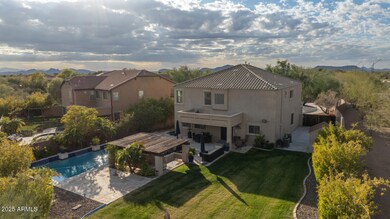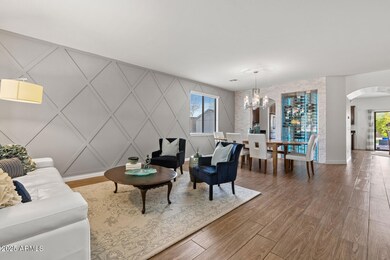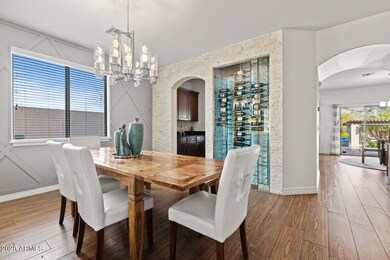
23321 N 41st St Phoenix, AZ 85050
Desert Ridge NeighborhoodHighlights
- Heated Spa
- RV Gated
- Cul-De-Sac
- Desert Trails Elementary School Rated A
- Granite Countertops
- Eat-In Kitchen
About This Home
As of March 2025This stunning 4-bedroom, 2.5-bath home in Desert Ridge sits on a large lot at the end of a cul-de-sac and features a spectacular backyard. The property offers a spacious, open floorplan with tall ceilings and plenty of natural light. The main level includes a formal living and dining room, plus a huge temperature-controlled wine cellar. The kitchen is equipped with stainless steel appliances, a gas cooktop, granite slab countertops, a large pantry, and flows into the great room. Upstairs, you'll find a generous loft and four spacious bedrooms, including the primary suite with a remodeled, luxurious bathroom featuring a soaking tub and a cozy sitting room that's perfect for an office. The backyard, which sits on an oversized lot, is an entertainer's dream, with a large pool, relaxing spa, built-in BBQ, swim-up bar, and expansive grass area for sports. In addition, the home has a gated, concrete RV/Boat parking on the side property. The property backs to a natural wash, offering privacy and a serene setting. The third garage space is air-conditioned and currently used as a gym. This home is loaded with upgrades and is ideally located near shopping, schools, and freeway access.
Last Agent to Sell the Property
Russ Lyon Sotheby's International Realty License #SA515669000

Home Details
Home Type
- Single Family
Est. Annual Taxes
- $5,537
Year Built
- Built in 2011
Lot Details
- 0.25 Acre Lot
- Desert faces the front of the property
- Cul-De-Sac
- Block Wall Fence
- Front and Back Yard Sprinklers
- Sprinklers on Timer
- Grass Covered Lot
HOA Fees
- $113 Monthly HOA Fees
Parking
- 4 Open Parking Spaces
- 3 Car Garage
- Tandem Parking
- RV Gated
Home Design
- Wood Frame Construction
- Tile Roof
- Stucco
Interior Spaces
- 3,208 Sq Ft Home
- 2-Story Property
- Ceiling height of 9 feet or more
- Ceiling Fan
Kitchen
- Eat-In Kitchen
- Gas Cooktop
- Built-In Microwave
- Kitchen Island
- Granite Countertops
Flooring
- Tile
- Vinyl
Bedrooms and Bathrooms
- 4 Bedrooms
- Primary Bathroom is a Full Bathroom
- 2.5 Bathrooms
- Dual Vanity Sinks in Primary Bathroom
- Bathtub With Separate Shower Stall
Pool
- Heated Spa
- Private Pool
Outdoor Features
- Outdoor Storage
- Built-In Barbecue
Schools
- Desert Trails Elementary School
- Explorer Middle School
- Pinnacle High School
Utilities
- Cooling Available
- Heating System Uses Natural Gas
- High Speed Internet
- Cable TV Available
Listing and Financial Details
- Tax Lot 245
- Assessor Parcel Number 212-50-245
Community Details
Overview
- Association fees include ground maintenance
- City Property Mgt Association, Phone Number (602) 437-7777
- Desert Ridge Association, Phone Number (480) 551-4300
- Association Phone (480) 551-4300
- Built by D R Horton
- Desert Ridge Super Block 7 North Parcel 6 7 8 Repl Subdivision, Torino Floorplan
Recreation
- Community Playground
- Bike Trail
Map
Home Values in the Area
Average Home Value in this Area
Property History
| Date | Event | Price | Change | Sq Ft Price |
|---|---|---|---|---|
| 03/31/2025 03/31/25 | Sold | $1,035,000 | -1.4% | $323 / Sq Ft |
| 02/28/2025 02/28/25 | Pending | -- | -- | -- |
| 02/21/2025 02/21/25 | Price Changed | $1,050,000 | -4.1% | $327 / Sq Ft |
| 01/17/2025 01/17/25 | For Sale | $1,095,000 | +166.7% | $341 / Sq Ft |
| 04/19/2012 04/19/12 | Sold | $410,569 | -0.6% | $128 / Sq Ft |
| 03/04/2012 03/04/12 | Pending | -- | -- | -- |
| 02/13/2012 02/13/12 | For Sale | $413,069 | 0.0% | $129 / Sq Ft |
| 12/27/2011 12/27/11 | Pending | -- | -- | -- |
| 12/07/2011 12/07/11 | For Sale | $413,069 | -- | $129 / Sq Ft |
Tax History
| Year | Tax Paid | Tax Assessment Tax Assessment Total Assessment is a certain percentage of the fair market value that is determined by local assessors to be the total taxable value of land and additions on the property. | Land | Improvement |
|---|---|---|---|---|
| 2025 | $5,537 | $61,658 | -- | -- |
| 2024 | $5,409 | $58,722 | -- | -- |
| 2023 | $5,409 | $68,420 | $13,680 | $54,740 |
| 2022 | $5,349 | $53,650 | $10,730 | $42,920 |
| 2021 | $5,366 | $50,920 | $10,180 | $40,740 |
| 2020 | $5,182 | $49,250 | $9,850 | $39,400 |
| 2019 | $5,189 | $47,810 | $9,560 | $38,250 |
| 2018 | $4,999 | $46,770 | $9,350 | $37,420 |
| 2017 | $4,767 | $47,280 | $9,450 | $37,830 |
| 2016 | $4,678 | $47,480 | $9,490 | $37,990 |
| 2015 | $4,287 | $46,230 | $9,240 | $36,990 |
Mortgage History
| Date | Status | Loan Amount | Loan Type |
|---|---|---|---|
| Open | $285,000 | New Conventional |
Deed History
| Date | Type | Sale Price | Title Company |
|---|---|---|---|
| Warranty Deed | $1,035,000 | Arizona Premier Title | |
| Warranty Deed | -- | None Available | |
| Cash Sale Deed | $410,569 | Dhi Title Agency |
Similar Homes in the area
Source: Arizona Regional Multiple Listing Service (ARMLS)
MLS Number: 6795760
APN: 212-50-245
- 23116 N 41st St
- 23306 N 40th Place
- 22927 N 41st St
- 4526 E Vista Bonita Dr
- 4516 E Walter Way
- 4535 E Navigator Ln
- 4611 E Casitas Del Rio Dr
- 3957 E Expedition Way
- 4635 E Patrick Ln
- 4039 E Williams Dr
- 23005 N 39th Way
- 4410 E Robin Ln
- 4503 E Robin Ln
- 22436 N 48th St
- 22432 N 48th St
- 3852 E Expedition Way
- 4817 E Cielo Grande Ave
- 3982 E Sandpiper Dr
- 22236 N 48th St
- 22202 N 44th Place
