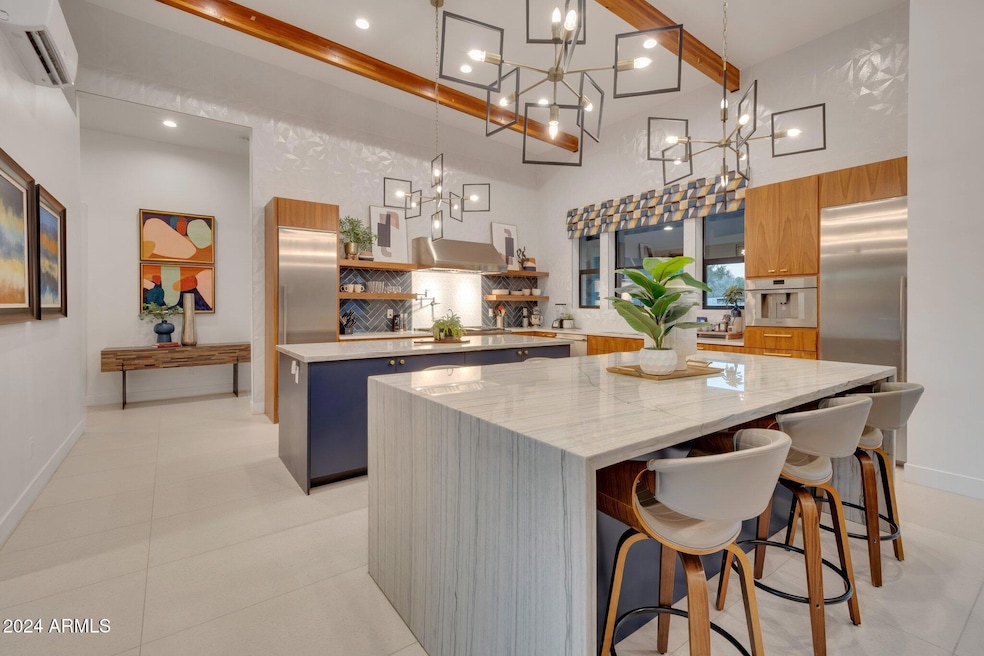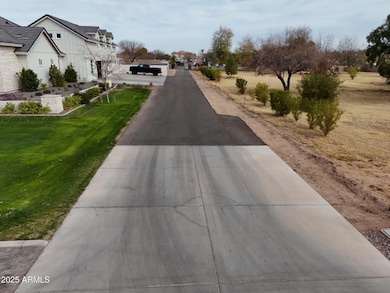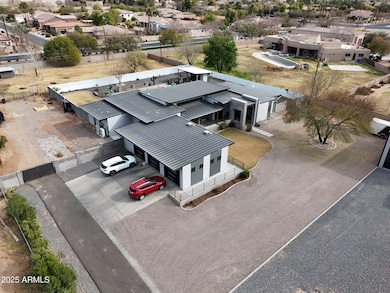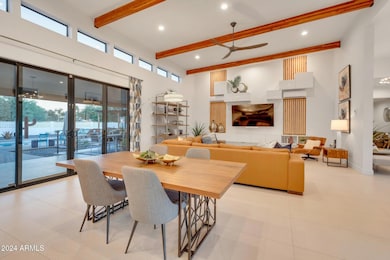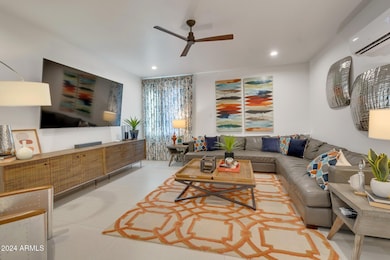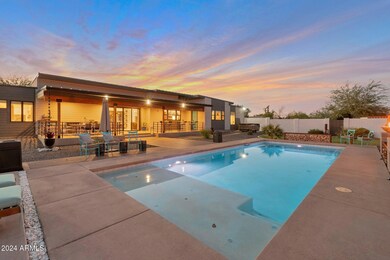
23325 S 132nd St Chandler, AZ 85249
South Chandler NeighborhoodEstimated payment $10,975/month
Highlights
- Play Pool
- RV Garage
- Contemporary Architecture
- John & Carol Carlson Elementary School Rated A
- 1.52 Acre Lot
- No HOA
About This Home
This County Island custom home offers the perfect fusion of a contemporary luxury home with the ''ranchette'' (horses allowed) property behind a walled-off area. Attached 3/car garage & a HUGE free-standing, insulated RV garage. Home is very sophisticated with the latest in high-end finishes & appliances. Enjoy the majestic great room & all en-suite beds/baths. Note the sleek, modern office with ample storage, plus a spacious flex room, & a huge indoor storage room. You will love the kitchen that a chef would only dream of. Each room controls its own mini-split AC & heat. Home is an entertainer's delight with 3 large patios, pool house & a pool with gas fire pots. Please see list of options included in Documents. ALL FURNISHINGS, ACCESSORIES & TVs CONVEY. Home offers lots of privacy.
Home Details
Home Type
- Single Family
Est. Annual Taxes
- $5,446
Year Built
- Built in 2021
Lot Details
- 1.52 Acre Lot
- Partially Fenced Property
- Block Wall Fence
- Chain Link Fence
- Front and Back Yard Sprinklers
- Grass Covered Lot
Parking
- 3 Car Garage
- RV Garage
Home Design
- Contemporary Architecture
- Wood Frame Construction
- Spray Foam Insulation
- Metal Roof
Interior Spaces
- 3,462 Sq Ft Home
- 1-Story Property
- Ceiling height of 9 feet or more
- Ceiling Fan
- Fireplace
- Double Pane Windows
- Low Emissivity Windows
- Tinted Windows
- Tile Flooring
- Washer and Dryer Hookup
Kitchen
- Breakfast Bar
- Gas Cooktop
- Built-In Microwave
- Kitchen Island
Bedrooms and Bathrooms
- 3 Bedrooms
- Primary Bathroom is a Full Bathroom
- 3.5 Bathrooms
- Dual Vanity Sinks in Primary Bathroom
- Bidet
- Bathtub With Separate Shower Stall
Pool
- Play Pool
- Spa
Outdoor Features
- Fire Pit
- Outdoor Storage
Schools
- Santan Elementary School
- Santan Junior High School
- Arizona College Prep High School
Farming
- Flood Irrigation
Utilities
- Mini Split Air Conditioners
- Mini Split Heat Pump
- Propane
- Tankless Water Heater
- Water Softener
- Septic Tank
- High Speed Internet
Community Details
- No Home Owners Association
- Association fees include no fees
- Built by CUSTOM
- County Island Subdivision
Listing and Financial Details
- Assessor Parcel Number 303-44-025-H
Map
Home Values in the Area
Average Home Value in this Area
Tax History
| Year | Tax Paid | Tax Assessment Tax Assessment Total Assessment is a certain percentage of the fair market value that is determined by local assessors to be the total taxable value of land and additions on the property. | Land | Improvement |
|---|---|---|---|---|
| 2025 | $5,446 | $59,039 | -- | -- |
| 2024 | $5,274 | $56,228 | -- | -- |
| 2023 | $5,274 | $100,350 | $20,070 | $80,280 |
| 2022 | $5,030 | $75,000 | $15,000 | $60,000 |
| 2021 | $3,072 | $38,250 | $38,250 | $0 |
| 2020 | $3,065 | $34,590 | $34,590 | $0 |
| 2019 | $2,958 | $31,935 | $31,935 | $0 |
| 2018 | $2,862 | $30,255 | $30,255 | $0 |
| 2017 | $2,711 | $30,570 | $30,570 | $0 |
| 2016 | $2,575 | $29,100 | $29,100 | $0 |
Property History
| Date | Event | Price | Change | Sq Ft Price |
|---|---|---|---|---|
| 04/25/2025 04/25/25 | Pending | -- | -- | -- |
| 03/28/2025 03/28/25 | Price Changed | $1,884,999 | -0.8% | $544 / Sq Ft |
| 02/27/2025 02/27/25 | Price Changed | $1,899,999 | -0.8% | $549 / Sq Ft |
| 01/18/2025 01/18/25 | Price Changed | $1,915,000 | -0.8% | $553 / Sq Ft |
| 12/11/2024 12/11/24 | Price Changed | $1,930,000 | 0.0% | $557 / Sq Ft |
| 12/11/2024 12/11/24 | For Sale | $1,930,000 | +4.3% | $557 / Sq Ft |
| 10/31/2024 10/31/24 | Pending | -- | -- | -- |
| 10/25/2024 10/25/24 | Price Changed | $1,850,000 | +2.8% | $534 / Sq Ft |
| 10/24/2024 10/24/24 | For Sale | $1,800,000 | -- | $520 / Sq Ft |
Deed History
| Date | Type | Sale Price | Title Company |
|---|---|---|---|
| Warranty Deed | -- | Grand Canyon Title Agency | |
| Warranty Deed | -- | Grand Canyon Ttl Agcy A Div | |
| Warranty Deed | $325,000 | Magnus Title Agency | |
| Quit Claim Deed | -- | None Available |
Mortgage History
| Date | Status | Loan Amount | Loan Type |
|---|---|---|---|
| Open | $300,000 | Credit Line Revolving | |
| Open | $779,850 | Construction |
Similar Homes in Chandler, AZ
Source: Arizona Regional Multiple Listing Service (ARMLS)
MLS Number: 6775551
APN: 303-44-025H
- 2153 E Cherrywood Place
- 22814 S 132nd St Unit 2
- 2285 E Chandler Heights Rd
- 2876 E Cherrywood Place
- 2536 E Wood Place
- 2894 E Nolan Place
- 2873 E Nolan Place
- 2246 E Crescent Place
- 2190 E Nolan Place
- 2141 E Nolan Place
- 2769 E Cedar Place
- 2067 E Mead Place
- 4435 S Wayne Place
- 3094 E Mead Dr
- 2734 E Birchwood Place
- 3170 E Lynx Place
- 3010 E Cedar Dr
- 2494 E Cloud Dr
- 5389 S Scott Place
- 2069 E Cedar Place
