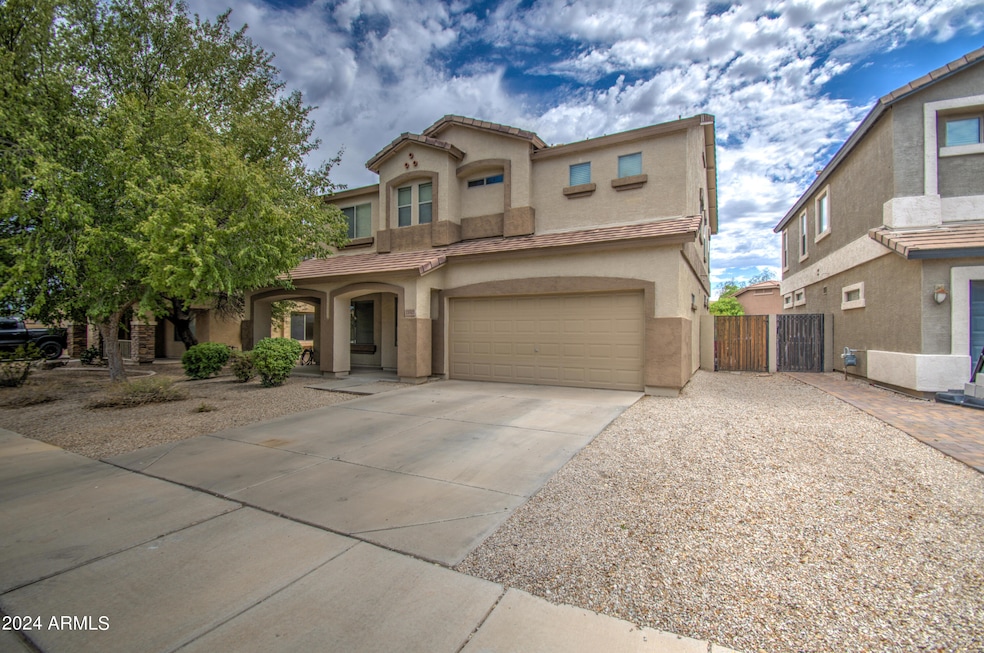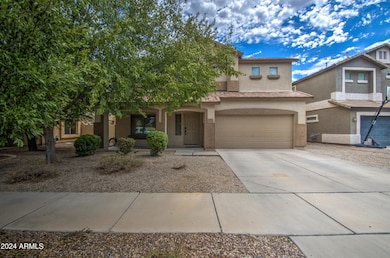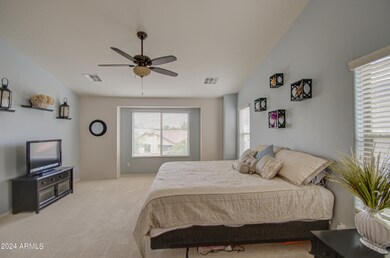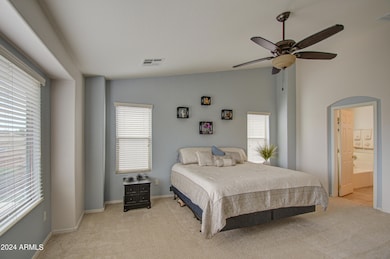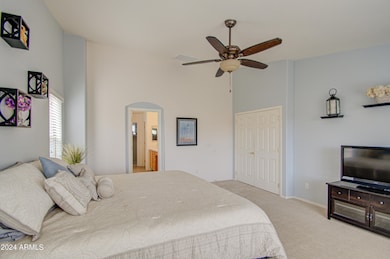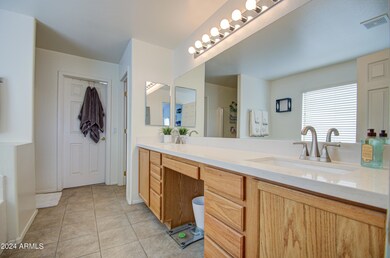
23327 S 222nd St Queen Creek, AZ 85142
The Villages at Queen Creek NeighborhoodHighlights
- Granite Countertops
- Eat-In Kitchen
- Cooling Available
- Frances Brandon-Pickett Elementary School Rated A
- Dual Vanity Sinks in Primary Bathroom
- Tile Flooring
About This Home
As of March 2025Welcome to this beautifully updated 5-bedroom, 3.5-bathroom home in the heart of Queen Creek! With 2,702 square feet of living space, this home offers the perfect combination of comfort, style, and value—the best-priced 5-bedroom home in Queen Creek!
Key Features:
New Upgrades Throughout: Enjoy peace of mind with newer top-of-the-line Trane AC units, brand-new carpet, and new luxury plank flooring for a fresh, modern feel.
Spacious Layout: Featuring both a large living room and family room, this home provides plenty of space for entertaining and relaxation.
Premium Lot & Community Perks: Situated on a premium view lot, residents also have access to a golf course, clubhouse, community heated pool, fitness center, game room, and tennis courts.
Prime Location: close to center of town!
Home Details
Home Type
- Single Family
Est. Annual Taxes
- $2,000
Year Built
- Built in 2005
Lot Details
- 6,066 Sq Ft Lot
- Desert faces the front of the property
- Block Wall Fence
- Artificial Turf
HOA Fees
- $58 Monthly HOA Fees
Parking
- 2 Car Garage
Home Design
- Wood Frame Construction
- Tile Roof
- Stucco
Interior Spaces
- 2,702 Sq Ft Home
- 2-Story Property
Kitchen
- Eat-In Kitchen
- Breakfast Bar
- Granite Countertops
Flooring
- Carpet
- Tile
Bedrooms and Bathrooms
- 5 Bedrooms
- Primary Bathroom is a Full Bathroom
- 2.5 Bathrooms
- Dual Vanity Sinks in Primary Bathroom
- Bathtub With Separate Shower Stall
Schools
- Frances Brandon-Pickett Elementary School
- Queen Creek Junior High School
- Queen Creek High School
Utilities
- Cooling Available
- Heating Available
- High Speed Internet
- Cable TV Available
Community Details
- Association fees include ground maintenance, street maintenance
- Villages @ Q.C. Association, Phone Number (480) 682-6849
- Villages At Queen Creek Parcel 16 Subdivision
Listing and Financial Details
- Tax Lot 15
- Assessor Parcel Number 314-03-842
Map
Home Values in the Area
Average Home Value in this Area
Property History
| Date | Event | Price | Change | Sq Ft Price |
|---|---|---|---|---|
| 03/19/2025 03/19/25 | Sold | $470,000 | -2.1% | $174 / Sq Ft |
| 02/19/2025 02/19/25 | Pending | -- | -- | -- |
| 02/14/2025 02/14/25 | For Sale | $479,999 | -- | $178 / Sq Ft |
Tax History
| Year | Tax Paid | Tax Assessment Tax Assessment Total Assessment is a certain percentage of the fair market value that is determined by local assessors to be the total taxable value of land and additions on the property. | Land | Improvement |
|---|---|---|---|---|
| 2025 | $1,897 | $20,639 | -- | -- |
| 2024 | $1,944 | $19,656 | -- | -- |
| 2023 | $1,944 | $37,880 | $7,570 | $30,310 |
| 2022 | $1,882 | $27,530 | $5,500 | $22,030 |
| 2021 | $1,926 | $25,230 | $5,040 | $20,190 |
| 2020 | $1,866 | $23,830 | $4,760 | $19,070 |
| 2019 | $1,840 | $21,570 | $4,310 | $17,260 |
| 2018 | $1,862 | $20,270 | $4,050 | $16,220 |
| 2017 | $1,838 | $19,220 | $3,840 | $15,380 |
| 2016 | $1,611 | $18,170 | $3,630 | $14,540 |
| 2015 | $1,531 | $16,310 | $3,260 | $13,050 |
Mortgage History
| Date | Status | Loan Amount | Loan Type |
|---|---|---|---|
| Open | $446,500 | New Conventional | |
| Previous Owner | $40,000 | Credit Line Revolving | |
| Previous Owner | $213,200 | New Conventional | |
| Previous Owner | $231,000 | Unknown | |
| Previous Owner | $145,335 | New Conventional | |
| Closed | $29,067 | No Value Available |
Deed History
| Date | Type | Sale Price | Title Company |
|---|---|---|---|
| Warranty Deed | $470,000 | Navi Title Agency | |
| Special Warranty Deed | $191,380 | First American Title Ins Co |
Similar Homes in the area
Source: Arizona Regional Multiple Listing Service (ARMLS)
MLS Number: 6820616
APN: 314-03-842
- 22144 E Via Del Rancho
- 23306 S 221st St
- 22327 E Via Del Rancho
- 22337 E Vía Del Palo
- 22214 E Cherrywood Dr
- 22336 E Vía Del Palo
- 22338 E Vía Del Palo
- 22174 E Creekside Dr
- 21947 E Vía Del Palo
- 22235 E Cherrywood Dr
- 22208 E Pecan Ln
- 21816 E Puesta Del Sol
- 21842 E Via de Olivos
- 22274 E Cherrywood Ct
- 21784 E Puesta Del Sol
- 22302 E Camina Plata
- 22186 E Vía Del Verde
- 21616 E Calle de Flores
- 21604 E Calle de Flores
- 21696 E Arroyo Verde Dr
