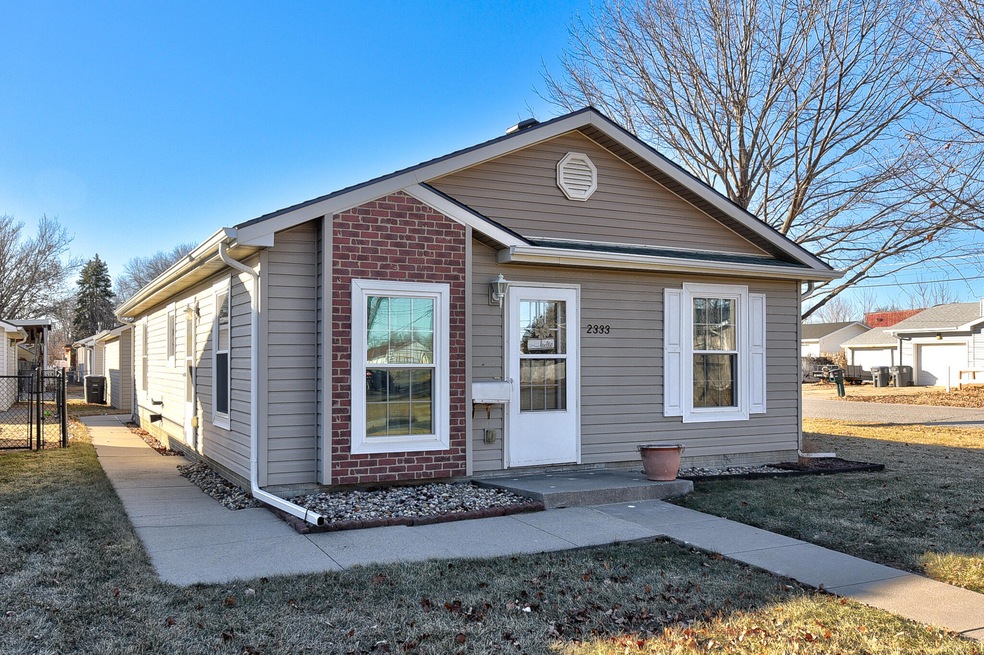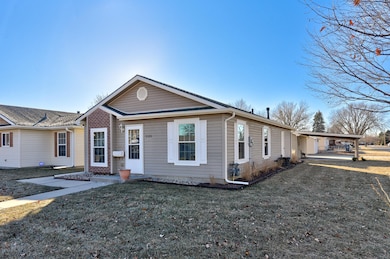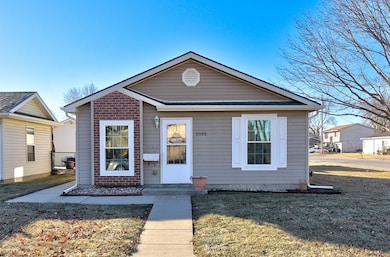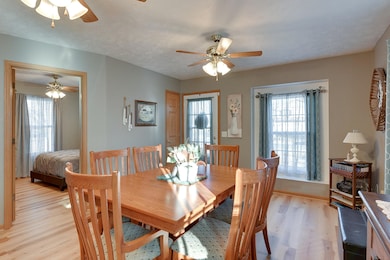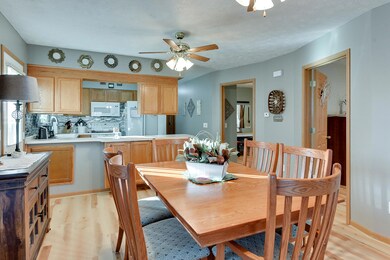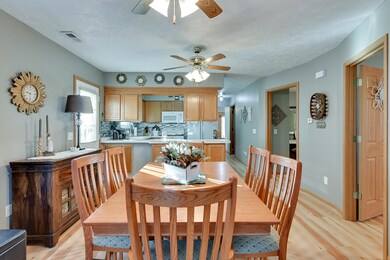
2333 Avenue K Council Bluffs, IA 51501
Roberts Park NeighborhoodHighlights
- Corner Lot
- Covered patio or porch
- Handicap Accessible
- No HOA
- 2 Car Detached Garage
- 5-minute walk to Roberts Park
About This Home
As of March 2025Enter the efficiency of space, surrounded by thoughtful updates and flexibility for third bedroom and/or living area. Heated two car garage with attached covered patio/carport, all placed on a corner lot in for memorable gatherings in a great neighborhood. New ceiling fans, shower doors, cabinetry, thermal triple pane windows (Lifetime warranty) and LVP flooring throughout. The waiting is over; showings start now! Come and see your new home!
Home Details
Home Type
- Single Family
Est. Annual Taxes
- $2,640
Year Built
- Built in 2004
Lot Details
- Corner Lot
- Level Lot
Home Design
- Slab Foundation
- Frame Construction
- Composition Roof
Interior Spaces
- 1,056 Sq Ft Home
- 1-Story Property
- Ceiling Fan
- Awning
- Combination Dining and Living Room
- Fire and Smoke Detector
Kitchen
- Electric Range
- Microwave
- Dishwasher
- Built-In or Custom Kitchen Cabinets
- Disposal
Bedrooms and Bathrooms
- 3 Bedrooms
- 1 Bathroom
Laundry
- Laundry on main level
- Washer and Dryer Hookup
Parking
- 2 Car Detached Garage
- Heated Garage
- Garage Door Opener
- Off-Street Parking
Schools
- Rue Elementary School
- Woodrow Wilson Middle School
- Thomas Jefferson High School
Utilities
- Forced Air Heating and Cooling System
- Gas Available
- Gas Water Heater
- Cable TV Available
Additional Features
- Handicap Accessible
- Covered patio or porch
Community Details
- No Home Owners Association
Map
Home Values in the Area
Average Home Value in this Area
Property History
| Date | Event | Price | Change | Sq Ft Price |
|---|---|---|---|---|
| 03/10/2025 03/10/25 | Sold | $205,000 | -4.7% | $194 / Sq Ft |
| 02/12/2025 02/12/25 | Pending | -- | -- | -- |
| 02/06/2025 02/06/25 | Price Changed | $215,000 | -4.4% | $204 / Sq Ft |
| 01/22/2025 01/22/25 | For Sale | $225,000 | -- | $213 / Sq Ft |
Tax History
| Year | Tax Paid | Tax Assessment Tax Assessment Total Assessment is a certain percentage of the fair market value that is determined by local assessors to be the total taxable value of land and additions on the property. | Land | Improvement |
|---|---|---|---|---|
| 2024 | $2,640 | $158,500 | $19,400 | $139,100 |
| 2023 | $2,640 | $158,500 | $19,400 | $139,100 |
| 2022 | $0 | $138,100 | $21,300 | $116,800 |
| 2021 | $0 | $138,100 | $21,300 | $116,800 |
| 2020 | $0 | $123,200 | $17,000 | $106,200 |
| 2019 | $0 | $123,200 | $17,000 | $106,200 |
| 2018 | $0 | $113,600 | $12,415 | $101,185 |
| 2017 | $0 | $113,600 | $12,415 | $101,185 |
| 2015 | $0 | $119,016 | $12,415 | $106,601 |
| 2014 | -- | $119,016 | $12,415 | $106,601 |
Mortgage History
| Date | Status | Loan Amount | Loan Type |
|---|---|---|---|
| Open | $167,887 | FHA | |
| Previous Owner | $165,000 | Credit Line Revolving | |
| Previous Owner | $91,600 | New Conventional |
Deed History
| Date | Type | Sale Price | Title Company |
|---|---|---|---|
| Warranty Deed | $205,000 | None Listed On Document | |
| Warranty Deed | -- | Stuart Tinley Law Firm | |
| Interfamily Deed Transfer | -- | None Available | |
| Warranty Deed | $114,500 | Mrt |
Similar Homes in Council Bluffs, IA
Source: Southwest Iowa Association of Realtors®
MLS Number: 25-120
APN: 7544-26-154-001
