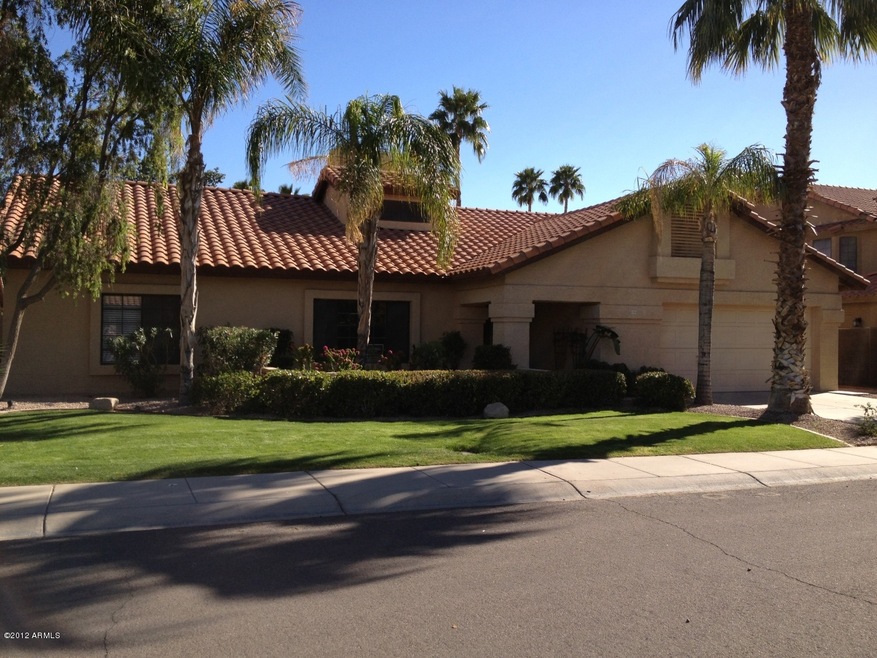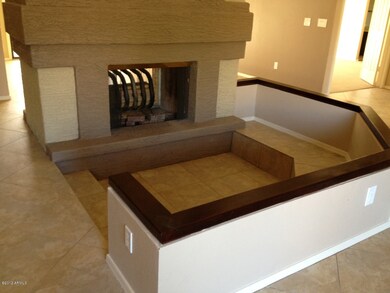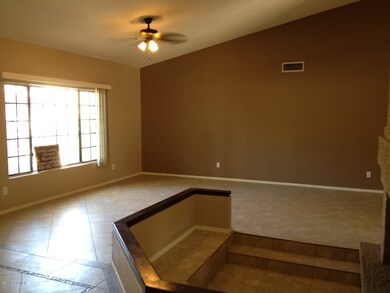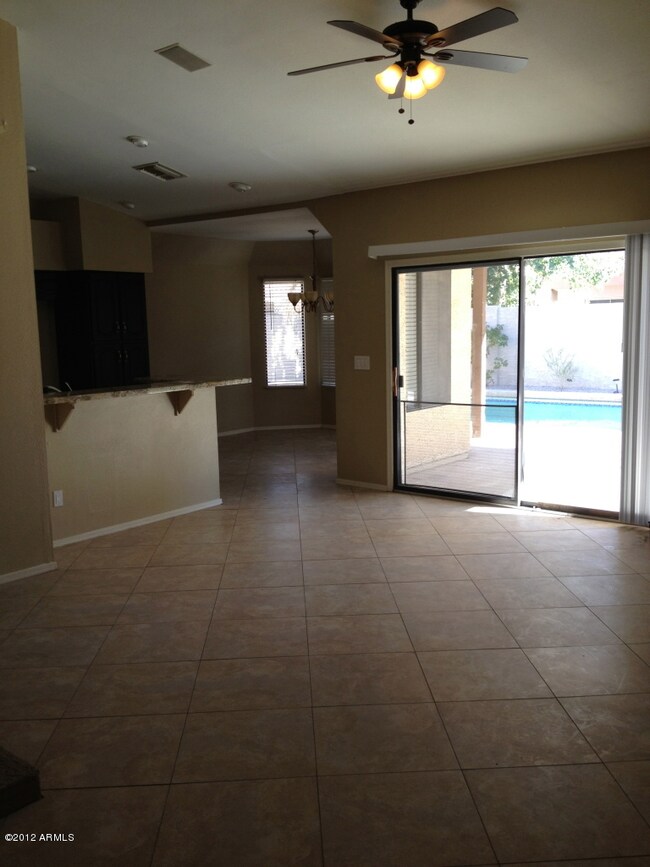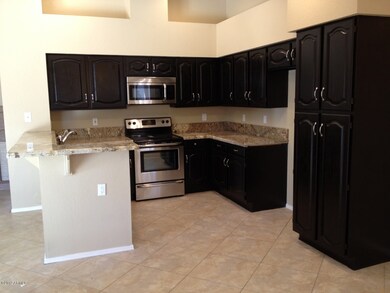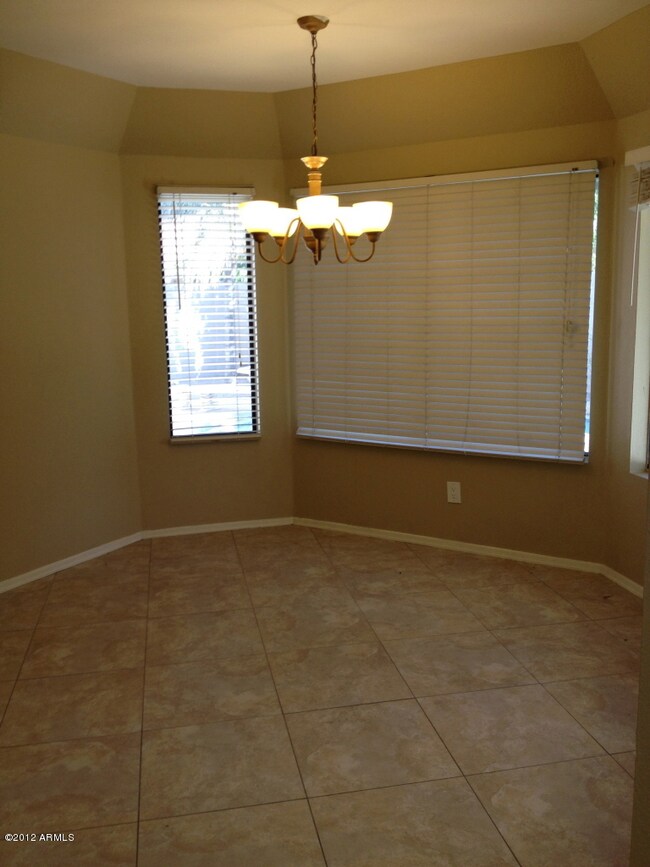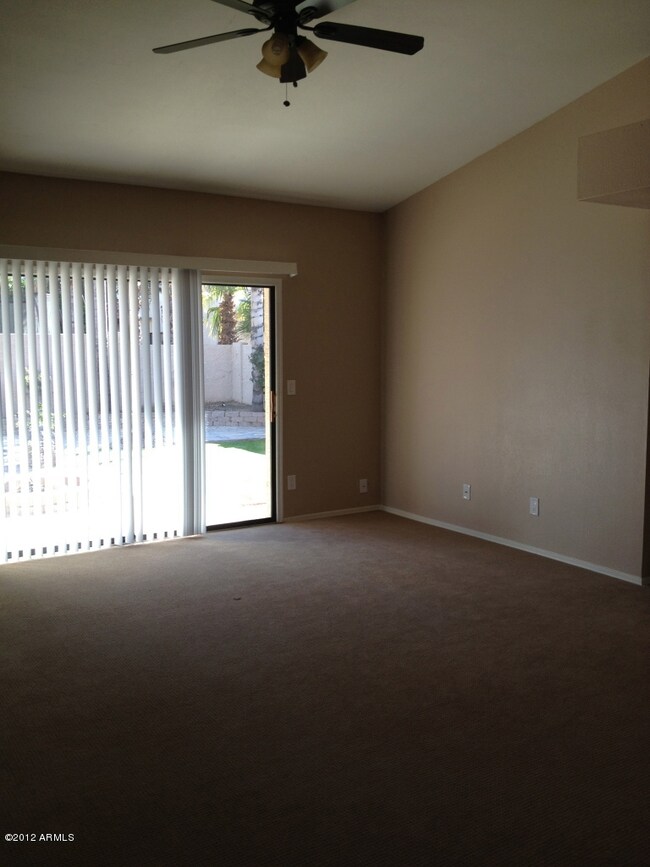2333 E Egret Ct Gilbert, AZ 85234
Val Vista NeighborhoodHighlights
- Private Pool
- Community Lake
- Family Room with Fireplace
- Val Vista Lakes Elementary School Rated A-
- Clubhouse
- Spanish Architecture
About This Home
As of March 2023THIS HOME HAS IT ALL! GORGEOUSLY REMODELED GILBERT HOME IN DESIRABLE VAL VISTA LAKES. 4 BED 2 BATH HOMES WITH TONS OF UPGRADES! HOME HAS NEW CARPET, TILE AND TOW-TONE PAINT THROUGHOUT. LARGE LIVING ROOM HAS BEAUTIFUL TWO-WAY FIREPLACE WITH BUILT IN SEATING. REMODELED EAT-IN KITCHEN WITH BREAKFAST BAR, GRANITE COUNTERS AND STAINLESS STEEL APPLIANCES. SPLIT FLOORPLAN FEATURES LARGE MASTER BEDROOM AND FULL MASTER ENSUITE. MASTER BATH HAS EVERYTHING!- SUNK LARGE TUB, SHOWER, DOUBLE VANITY, AND WALK-IN CLOSET. SPACIOUS GUEST BEDROOMS SHARE LARGE BATH THAT ALSO HAS A DOUBLE VANITY. THE BACKYARD IS PHENOMENAL! COVERED PATIO LOOKS OUT TO LARGE DIVING POOL COMES WITH PORTABLE SAFTEY FENCE. YARD ALSO HAS FRESH SOD AND BUILT-IN FIRE PIT! EVEN THE GARAGE IS UPGRADED WITH EPOXY FLOORS!
Last Buyer's Agent
John Odom
Realty Executives License #BR003649000
Home Details
Home Type
- Single Family
Est. Annual Taxes
- $1,720
Year Built
- Built in 1988
Lot Details
- 7,858 Sq Ft Lot
- Block Wall Fence
- Grass Covered Lot
HOA Fees
- $74 Monthly HOA Fees
Parking
- 2 Car Garage
Home Design
- Spanish Architecture
- Wood Frame Construction
- Tile Roof
- Stucco
Interior Spaces
- 2,331 Sq Ft Home
- 1-Story Property
- Ceiling Fan
- Two Way Fireplace
- Family Room with Fireplace
- 2 Fireplaces
- Living Room with Fireplace
Kitchen
- Eat-In Kitchen
- Breakfast Bar
- Built-In Microwave
Flooring
- Carpet
- Tile
Bedrooms and Bathrooms
- 4 Bedrooms
- Primary Bathroom is a Full Bathroom
- 2 Bathrooms
- Dual Vanity Sinks in Primary Bathroom
- Bathtub With Separate Shower Stall
Pool
- Private Pool
- Fence Around Pool
Outdoor Features
- Covered patio or porch
- Fire Pit
Schools
- Val Vista Lakes Elementary School
- Highland Elementary Middle School
- Highland Elementary School
Utilities
- Refrigerated Cooling System
- Heating Available
- Cable TV Available
Listing and Financial Details
- Tax Lot 111
- Assessor Parcel Number 304-09-472
Community Details
Overview
- Association fees include ground maintenance, street maintenance
- Tanglewood Cove At Val Vista Lakes Subdivision
- Community Lake
Amenities
- Clubhouse
- Recreation Room
Recreation
- Heated Community Pool
- Community Spa
Map
Home Values in the Area
Average Home Value in this Area
Property History
| Date | Event | Price | Change | Sq Ft Price |
|---|---|---|---|---|
| 04/24/2025 04/24/25 | For Sale | $650,000 | +20.4% | $279 / Sq Ft |
| 03/15/2023 03/15/23 | Sold | $540,000 | +1.9% | $232 / Sq Ft |
| 01/25/2023 01/25/23 | Pending | -- | -- | -- |
| 01/23/2023 01/23/23 | For Sale | $529,999 | +111.6% | $227 / Sq Ft |
| 05/16/2012 05/16/12 | Sold | $250,500 | +0.2% | $107 / Sq Ft |
| 04/03/2012 04/03/12 | Pending | -- | -- | -- |
| 03/29/2012 03/29/12 | Price Changed | $249,900 | -2.0% | $107 / Sq Ft |
| 03/24/2012 03/24/12 | For Sale | $254,900 | -- | $109 / Sq Ft |
Tax History
| Year | Tax Paid | Tax Assessment Tax Assessment Total Assessment is a certain percentage of the fair market value that is determined by local assessors to be the total taxable value of land and additions on the property. | Land | Improvement |
|---|---|---|---|---|
| 2025 | $2,615 | $35,784 | -- | -- |
| 2024 | $2,630 | $34,080 | -- | -- |
| 2023 | $2,630 | $45,870 | $9,170 | $36,700 |
| 2022 | $2,551 | $34,880 | $6,970 | $27,910 |
| 2021 | $2,689 | $32,970 | $6,590 | $26,380 |
| 2020 | $2,648 | $29,810 | $5,960 | $23,850 |
| 2019 | $2,435 | $28,780 | $5,750 | $23,030 |
| 2018 | $2,365 | $27,080 | $5,410 | $21,670 |
| 2017 | $2,283 | $26,650 | $5,330 | $21,320 |
| 2016 | $2,354 | $26,100 | $5,220 | $20,880 |
| 2015 | $2,156 | $25,010 | $5,000 | $20,010 |
Mortgage History
| Date | Status | Loan Amount | Loan Type |
|---|---|---|---|
| Open | $30,000 | New Conventional | |
| Previous Owner | $50,000 | Credit Line Revolving | |
| Previous Owner | $228,800 | VA | |
| Previous Owner | $256,000 | VA | |
| Previous Owner | $253,193 | VA | |
| Previous Owner | $158,000 | Unknown | |
| Previous Owner | $158,000 | Unknown | |
| Previous Owner | $249,900 | Negative Amortization | |
| Previous Owner | $160,000 | No Value Available | |
| Previous Owner | $153,900 | New Conventional | |
| Previous Owner | $135,750 | No Value Available |
Deed History
| Date | Type | Sale Price | Title Company |
|---|---|---|---|
| Warranty Deed | $540,000 | Clear Title Agency Of Arizona | |
| Warranty Deed | -- | Great Amer Title Agency Inc | |
| Warranty Deed | $250,500 | Magnus Title Agency | |
| Trustee Deed | $198,500 | None Available | |
| Interfamily Deed Transfer | -- | Netco Title | |
| Quit Claim Deed | -- | -- | |
| Interfamily Deed Transfer | -- | Transnation Title Insurance | |
| Interfamily Deed Transfer | -- | -- | |
| Warranty Deed | $171,000 | Transnation Title Insurance |
Source: Arizona Regional Multiple Listing Service (ARMLS)
MLS Number: 4734593
APN: 304-09-472
- 2218 E Mallard Ct
- 1213 N Jamaica Way
- 1110 N Gull Haven Ct
- 2226 E Beachcomber Dr
- 2218 E Anchor Dr
- 2313 E Gondola Ln
- 2132 E Chesapeake Dr
- 1306 N Palmsprings Dr
- 2131 E New Bedford Dr
- 2305 E Millbrae Ct
- 804 N Jamaica Way
- 2235 E Lakecrest Dr
- 2043 E Clipper Ln
- 1101 N Peppertree Dr
- 1414 N Palmsprings Dr
- 2057 E Marquette Dr
- 1934 E Cypress Tree Dr
- 1920 E Schooner Ct
- 1918 E Anchor Dr
- 811 N Poinciana Ct Unit 10
