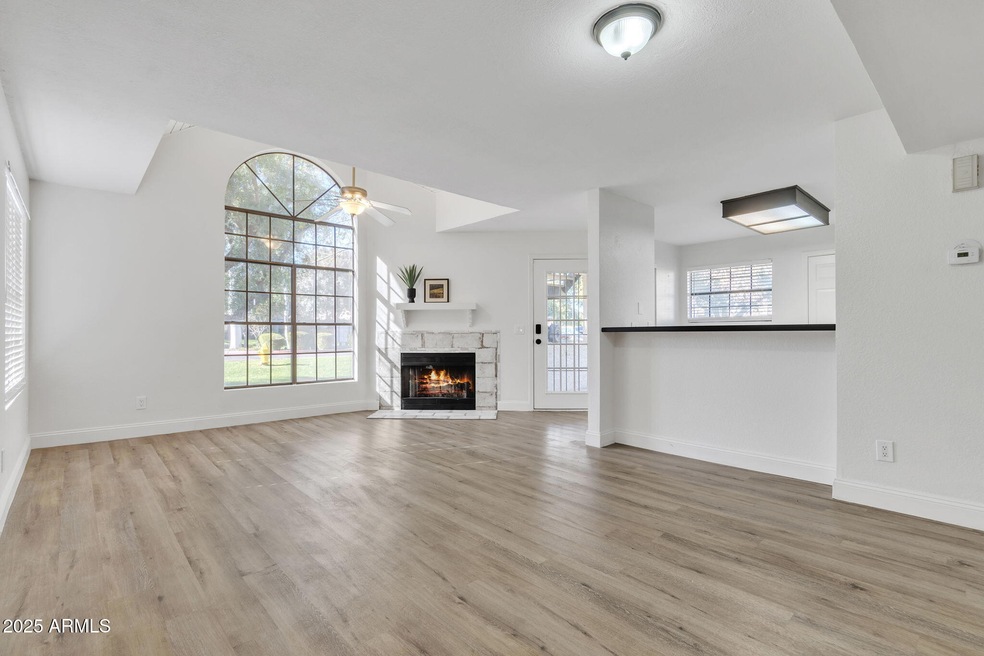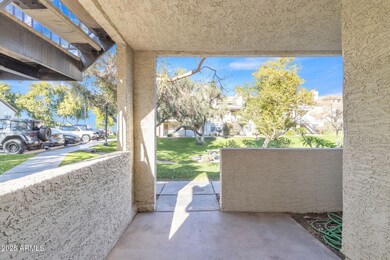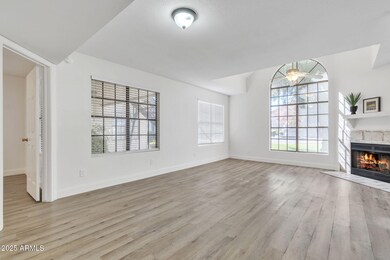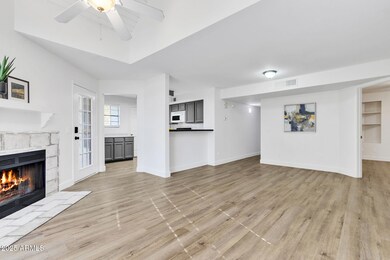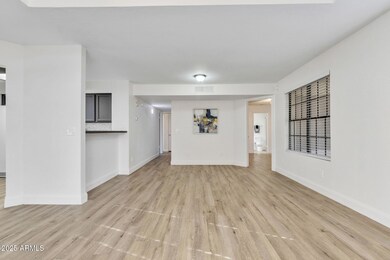
2333 E Southern Ave Unit 1077 Tempe, AZ 85282
Alameda NeighborhoodHighlights
- Clubhouse
- 1 Fireplace
- Eat-In Kitchen
- Franklin at Brimhall Elementary School Rated A
- Community Pool
- Ceiling Fan
About This Home
As of February 2025This charming downstairs corner condo offers a bright, open living space with beautiful views of the green belt and water fountain from nearly every window. The desirable split floorplan provides privacy, while the location is just steps away from the pool and fitness center, yet far enough to enjoy a quiet setting.
The unit features vaulted ceilings, fresh white paint, and an updated tile fireplace for added warmth and comfort. Wood-look vinyl plank flooring with 4'' baseboards flows throughout, complemented by new outlets, switches, kitchen countertops, and modern light fixtures. The condo is fully equipped with a stacked washer and dryer for convenience.
The attached one-car garage offers direct access, with ample additional parking available nearby. Located near the 101 and 60
Townhouse Details
Home Type
- Townhome
Est. Annual Taxes
- $1,021
Year Built
- Built in 1985
HOA Fees
- $240 Monthly HOA Fees
Parking
- 1 Open Parking Space
- 1 Car Garage
- 1 Carport Space
- Common or Shared Parking
Home Design
- Wood Frame Construction
- Tile Roof
- Stucco
Interior Spaces
- 999 Sq Ft Home
- 1-Story Property
- Ceiling Fan
- 1 Fireplace
- Vinyl Flooring
Kitchen
- Eat-In Kitchen
- Breakfast Bar
Bedrooms and Bathrooms
- 2 Bedrooms
- Primary Bathroom is a Full Bathroom
- 2 Bathrooms
Pool
- Fence Around Pool
Schools
- Roosevelt Elementary School
- Rhodes Junior High School
- Dobson High School
Utilities
- Refrigerated Cooling System
- Heating Available
Listing and Financial Details
- Tax Lot 1077
- Assessor Parcel Number 134-44-403
Community Details
Overview
- Association fees include roof repair, sewer, ground maintenance, street maintenance, trash, water, roof replacement
- Hudson Trace Association, Phone Number (602) 433-0331
- Built by US Home Corp
- Hudson Trace Subdivision
Amenities
- Clubhouse
- Recreation Room
Recreation
- Community Pool
- Bike Trail
Map
Home Values in the Area
Average Home Value in this Area
Property History
| Date | Event | Price | Change | Sq Ft Price |
|---|---|---|---|---|
| 02/12/2025 02/12/25 | Sold | $315,000 | -1.3% | $315 / Sq Ft |
| 01/21/2025 01/21/25 | Pending | -- | -- | -- |
| 01/18/2025 01/18/25 | For Sale | $319,000 | +1.3% | $319 / Sq Ft |
| 01/18/2025 01/18/25 | Off Market | $315,000 | -- | -- |
| 01/17/2025 01/17/25 | For Sale | $319,000 | -- | $319 / Sq Ft |
Tax History
| Year | Tax Paid | Tax Assessment Tax Assessment Total Assessment is a certain percentage of the fair market value that is determined by local assessors to be the total taxable value of land and additions on the property. | Land | Improvement |
|---|---|---|---|---|
| 2025 | $1,021 | $9,031 | -- | -- |
| 2024 | $1,020 | $8,601 | -- | -- |
| 2023 | $1,020 | $20,260 | $4,050 | $16,210 |
| 2022 | $989 | $15,700 | $3,140 | $12,560 |
| 2021 | $978 | $15,250 | $3,050 | $12,200 |
| 2020 | $965 | $13,070 | $2,610 | $10,460 |
| 2019 | $899 | $12,130 | $2,420 | $9,710 |
| 2018 | $874 | $10,370 | $2,070 | $8,300 |
| 2017 | $846 | $9,130 | $1,820 | $7,310 |
| 2016 | $827 | $9,210 | $1,840 | $7,370 |
| 2015 | $774 | $8,430 | $1,680 | $6,750 |
Mortgage History
| Date | Status | Loan Amount | Loan Type |
|---|---|---|---|
| Open | $294,500 | New Conventional | |
| Previous Owner | $133,975 | New Conventional | |
| Previous Owner | $133,000 | Unknown | |
| Previous Owner | $96,000 | Purchase Money Mortgage | |
| Closed | $12,000 | No Value Available |
Deed History
| Date | Type | Sale Price | Title Company |
|---|---|---|---|
| Warranty Deed | $312,000 | Chicago Title Agency | |
| Warranty Deed | $120,900 | -- | |
| Warranty Deed | $76,500 | Fidelity Title |
Similar Homes in the area
Source: Arizona Regional Multiple Listing Service (ARMLS)
MLS Number: 6806725
APN: 134-44-403
- 2333 E Southern Ave Unit 2037
- 2333 E Southern Ave Unit 2100
- 2333 E Southern Ave Unit 2041
- 2418 E Huntington Dr
- 3233 S Lebanon Ln
- 2502 E Malibu Dr
- 2447 E La Jolla Dr
- 2325 E Hermosa Dr
- 2421 E Del Rio Dr
- 2539 E Geneva Dr
- 2502 E Loyola Dr
- 2120 E Huntington Dr
- 2504 E Riviera Dr
- 2605 E Geneva Dr
- 3134 S Evergreen Rd
- 2110 E Laguna Dr
- 2818 S Cottonwood Dr
- 2405 E Balboa Dr
- 2233 W Farmdale Ave Unit 2
- 2148 E Cairo Dr
