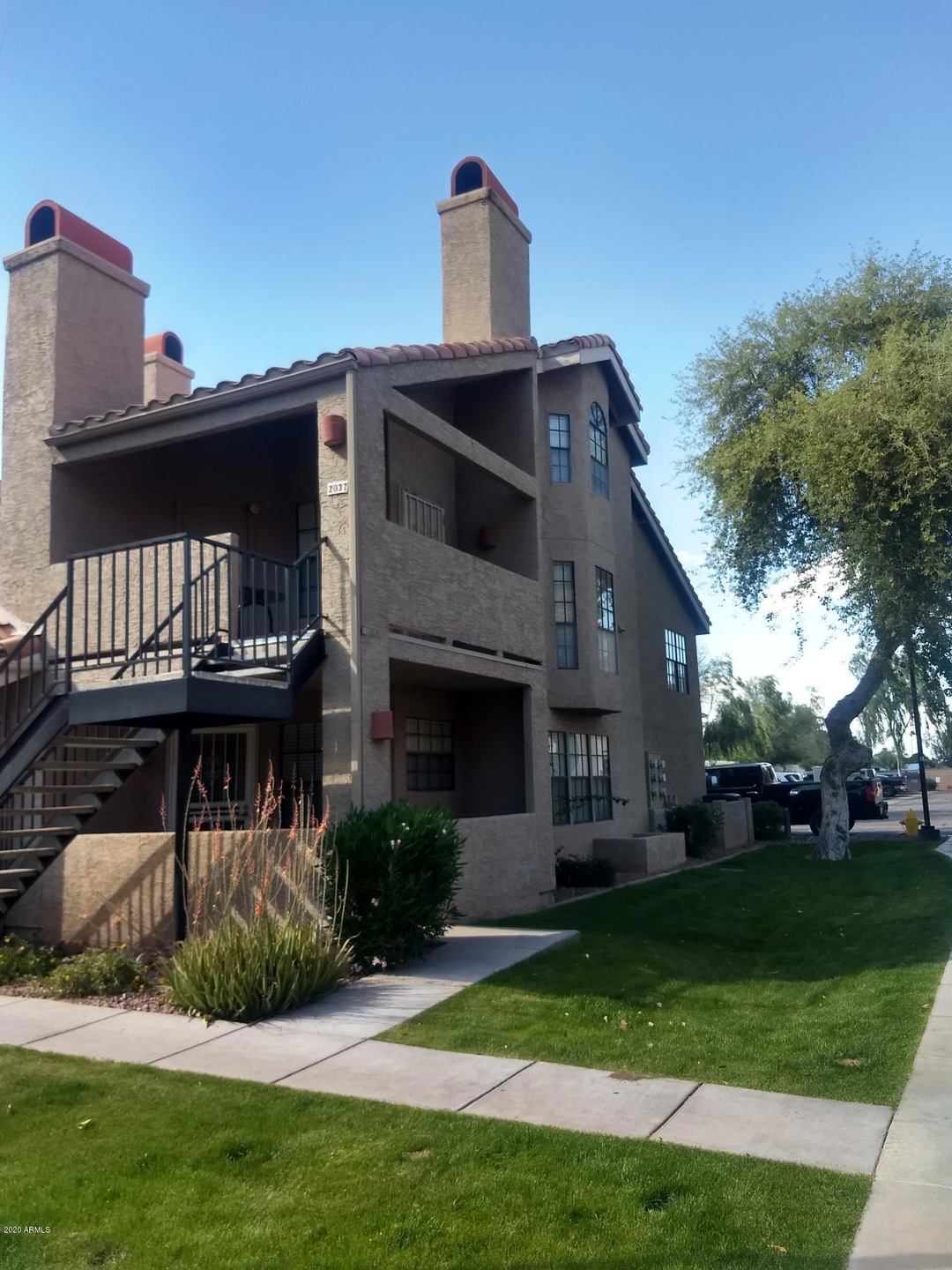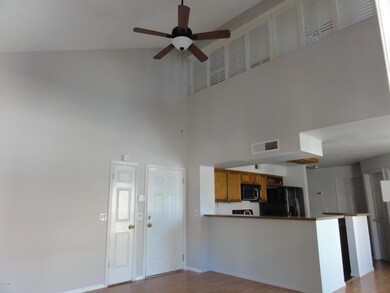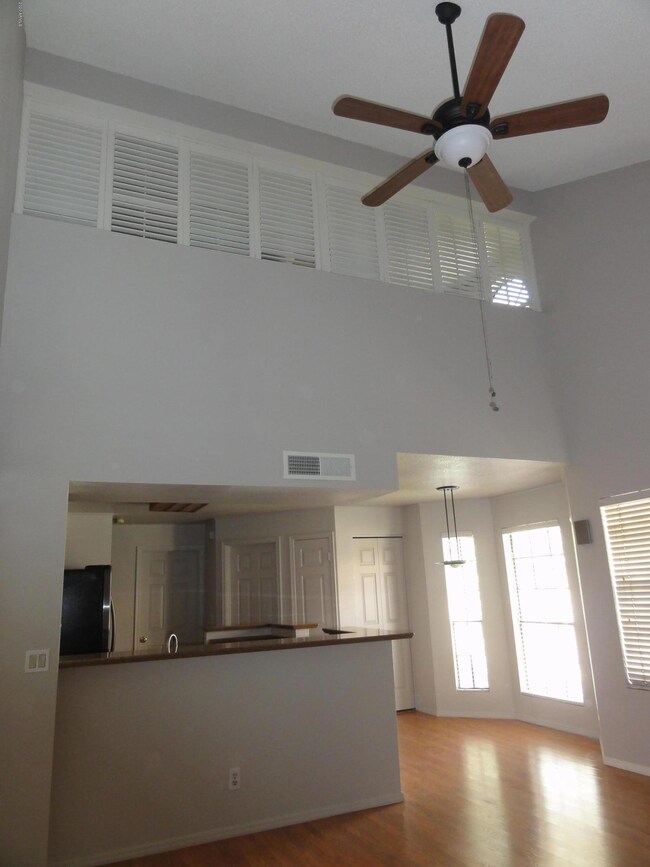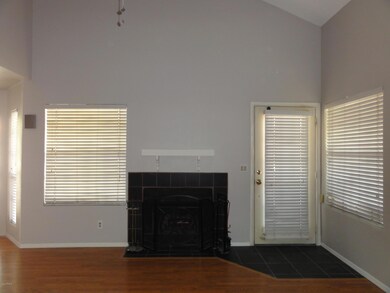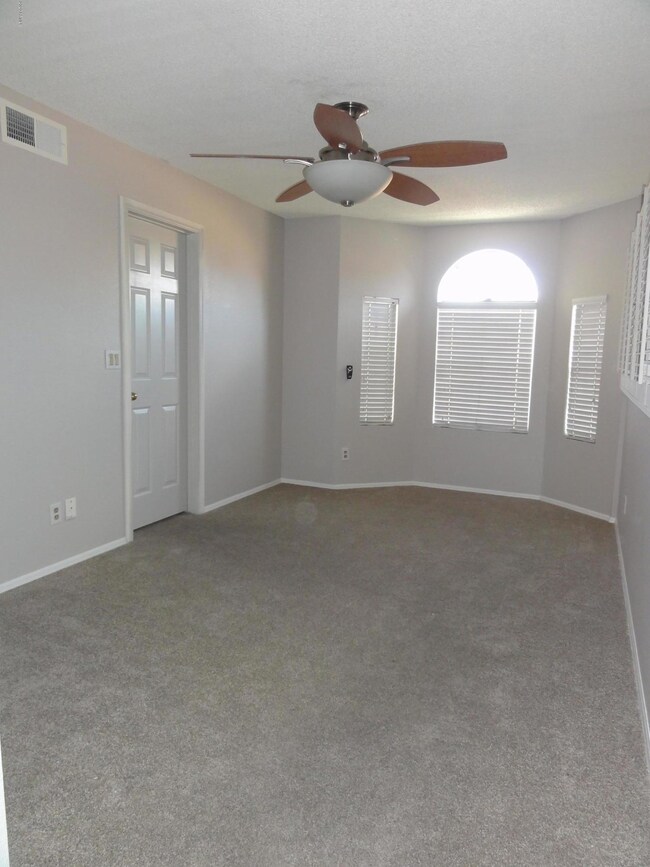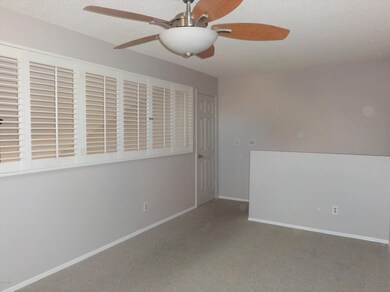
2333 E Southern Ave Unit 2037 Tempe, AZ 85282
Alameda Neighborhood
2
Beds
2
Baths
1,090
Sq Ft
$195/mo
HOA Fee
Highlights
- Fitness Center
- Granite Countertops
- Breakfast Bar
- Franklin at Brimhall Elementary School Rated A
- Heated Community Pool
- Tile Flooring
About This Home
As of April 2020Location Location Location, Fresh Paint,Granite Countertops in Kitchen, Vaulted Ceilings,Fireplace. 1 car Garage. 2 bed 2 bath Good investment property or primary residence.
close to ASU, MCC,Great Shopping Easy Access to everything,right off the 101 and Southern in Tempe. Fresh Paint,Granite Countertops in Kitchen, Vaulted Ceilings,Fireplace. 1 car Garage. Good investment property or primary residence.
Property Details
Home Type
- Condominium
Est. Annual Taxes
- $964
Year Built
- Built in 1986
HOA Fees
- $195 Monthly HOA Fees
Parking
- 1 Car Garage
Home Design
- Wood Frame Construction
- Tile Roof
- Stucco
Interior Spaces
- 1,090 Sq Ft Home
- 3-Story Property
- Living Room with Fireplace
Kitchen
- Breakfast Bar
- Built-In Microwave
- Granite Countertops
Flooring
- Carpet
- Laminate
- Tile
Bedrooms and Bathrooms
- 2 Bedrooms
- 2 Bathrooms
Schools
- Roosevelt Elementary School
- Powell Junior High School
- Dobson High School
Utilities
- Refrigerated Cooling System
- Heating Available
Additional Features
- Block Wall Fence
- Property is near a bus stop
Listing and Financial Details
- Tax Lot 2037
- Assessor Parcel Number 134-44-452
Community Details
Overview
- Association fees include insurance, ground maintenance, trash, roof replacement
- Hudson Trace Association, Phone Number (480) 820-1519
- Built by US Home Corp
- Hudson Trace Subdivision
Recreation
- Fitness Center
- Heated Community Pool
Map
Create a Home Valuation Report for This Property
The Home Valuation Report is an in-depth analysis detailing your home's value as well as a comparison with similar homes in the area
Home Values in the Area
Average Home Value in this Area
Property History
| Date | Event | Price | Change | Sq Ft Price |
|---|---|---|---|---|
| 04/24/2025 04/24/25 | For Sale | $289,900 | +47.9% | $266 / Sq Ft |
| 04/17/2020 04/17/20 | Sold | $196,000 | +0.5% | $180 / Sq Ft |
| 03/28/2020 03/28/20 | Pending | -- | -- | -- |
| 03/24/2020 03/24/20 | For Sale | $195,000 | -- | $179 / Sq Ft |
Source: Arizona Regional Multiple Listing Service (ARMLS)
Tax History
| Year | Tax Paid | Tax Assessment Tax Assessment Total Assessment is a certain percentage of the fair market value that is determined by local assessors to be the total taxable value of land and additions on the property. | Land | Improvement |
|---|---|---|---|---|
| 2025 | $949 | $9,689 | -- | -- |
| 2024 | $949 | $9,228 | -- | -- |
| 2023 | $949 | $20,880 | $4,170 | $16,710 |
| 2022 | $918 | $16,200 | $3,240 | $12,960 |
| 2021 | $916 | $15,770 | $3,150 | $12,620 |
| 2020 | $904 | $13,560 | $2,710 | $10,850 |
| 2019 | $964 | $12,580 | $2,510 | $10,070 |
| 2018 | $938 | $10,820 | $2,160 | $8,660 |
| 2017 | $908 | $9,560 | $1,910 | $7,650 |
| 2016 | $887 | $9,630 | $1,920 | $7,710 |
| 2015 | $831 | $8,970 | $1,790 | $7,180 |
Source: Public Records
Mortgage History
| Date | Status | Loan Amount | Loan Type |
|---|---|---|---|
| Previous Owner | $95,000 | New Conventional | |
| Previous Owner | $116,500 | Unknown | |
| Previous Owner | $90,950 | Unknown |
Source: Public Records
Deed History
| Date | Type | Sale Price | Title Company |
|---|---|---|---|
| Warranty Deed | $196,000 | Lawyers Title Of Arizona Inc | |
| Warranty Deed | $135,000 | Fidelity Natl Ttl Agcy Inc | |
| Quit Claim Deed | -- | -- |
Source: Public Records
Similar Homes in the area
Source: Arizona Regional Multiple Listing Service (ARMLS)
MLS Number: 6056924
APN: 134-44-452
Nearby Homes
- 2333 E Southern Ave Unit 2037
- 2333 E Southern Ave Unit 2100
- 2418 E Huntington Dr
- 3233 S Lebanon Ln
- 2502 E Malibu Dr
- 2447 E La Jolla Dr
- 2325 E Hermosa Dr
- 2421 E Del Rio Dr
- 2539 E Geneva Dr
- 2502 E Loyola Dr
- 2120 E Huntington Dr
- 2504 E Riviera Dr
- 2605 E Geneva Dr
- 3134 S Evergreen Rd
- 2110 E Laguna Dr
- 2818 S Cottonwood Dr
- 2405 E Balboa Dr
- 2233 W Farmdale Ave Unit 2
- 2148 E Cairo Dr
- 3919 S Siesta Ln
