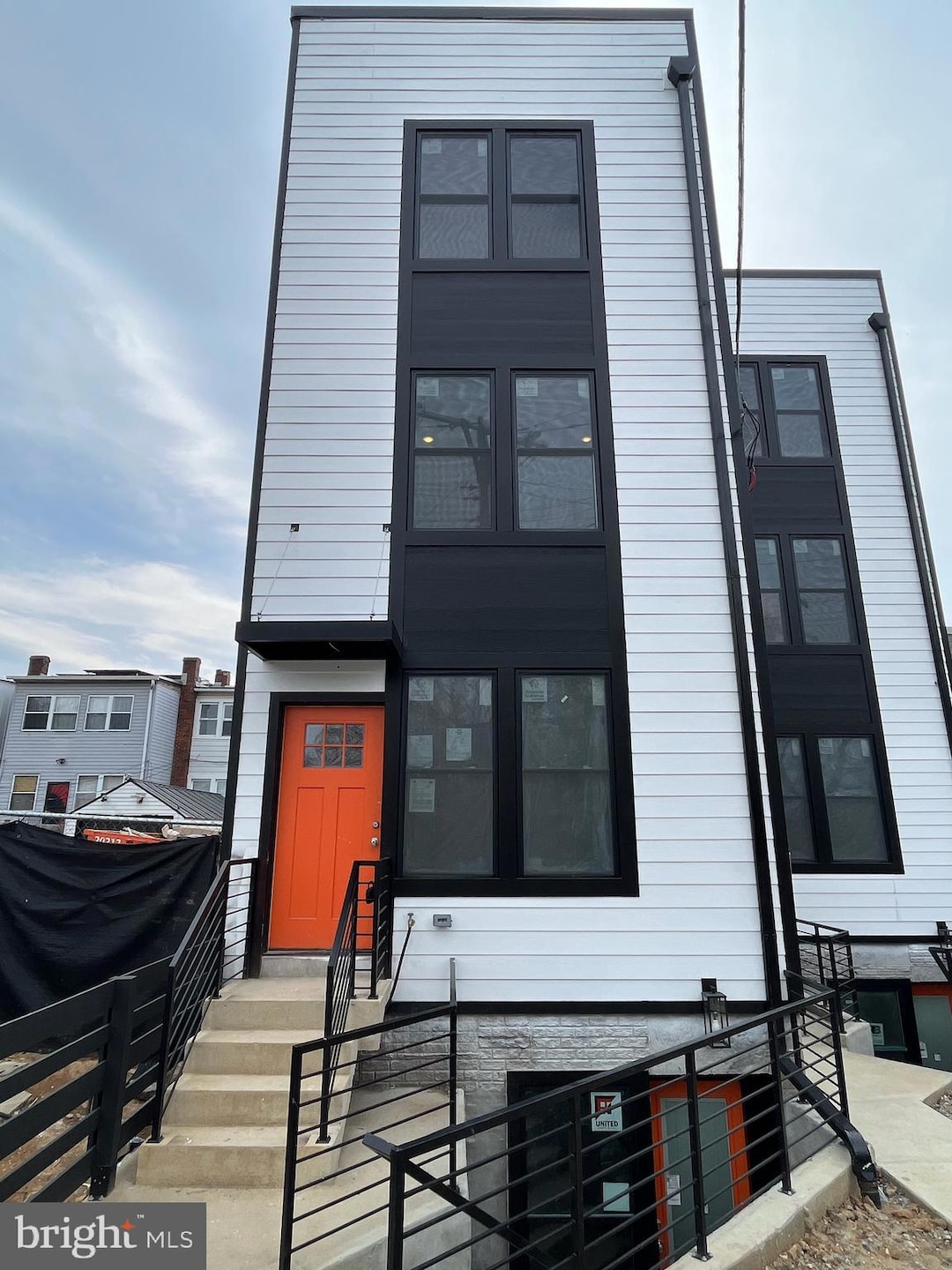
2333 Fairlawn Ave SE Unit 1 Washington, DC 20020
Greenway NeighborhoodEstimated payment $6,191/month
Highlights
- New Construction
- ENERGY STAR Qualified Equipment for Heating
- Heating Available
- Federal Architecture
- Property is in excellent condition
About This Home
Welcome to this stunning brand new construction home! You’ll instantly fall in love with the elegant modern wood paneling that beautifully frames the electric fireplace on the main level, creating a warm and inviting atmosphere.The spacious main level features a built-in pantry and a convenient work station sink, making it a dream for home cooks and multitaskers alike. The large dining area is perfect for entertaining family and friends, while seamless indoor-outdoor flow leads you to a rear deck and a modern patio—ideal for summer gatherings or quiet evenings outdoors.As you head to the second level, you'll find two luxurious en-suites, each boasting ample closet space for all your storage needs. This level also includes a versatile den that can easily be transformed into a home gym or a cozy office, catering to your lifestyle needs.The third level is dedicated to the exquisite Primary bedroom, complete with a full bath and a generous walk-in closet. Offering additional living space, a common area lounge is perfect for relaxation or casual gatherings. This level also features a convenient powder room. Step out from the lounge to discover a turf-covered deck that provides access to stairs leading up to the breathtaking rooftop deck—an entertainer's paradise with stunning views.The lower level offers both internal access and access through an English basement, featuring a stylish bar with a cooler, a full bathroom, and an additional bedroom. This versatile space is perfect for short-term rentals or accommodating guests, ensuring privacy and comfort.Located in a prime area close to shops, metro, and the beltway, this home boasts a walk score of 75, meaning most errands can be accomplished on foot. Don't miss the opportunity to make this extraordinary new construction home yours!
Townhouse Details
Home Type
- Townhome
Est. Annual Taxes
- $2,178
Year Built
- Built in 2025 | New Construction
Lot Details
- 4,378 Sq Ft Lot
- Property is in excellent condition
HOA Fees
- $150 Monthly HOA Fees
Parking
- On-Street Parking
Home Design
- Federal Architecture
- Permanent Foundation
- Vinyl Siding
Interior Spaces
- Property has 4 Levels
- English Basement
Bedrooms and Bathrooms
Eco-Friendly Details
- ENERGY STAR Qualified Equipment for Heating
Utilities
- Heating Available
- Electric Water Heater
Listing and Financial Details
- Tax Lot 47
- Assessor Parcel Number 5556//0047
Community Details
Overview
- Anacostia Subdivision
Pet Policy
- Pets Allowed
Map
Home Values in the Area
Average Home Value in this Area
Property History
| Date | Event | Price | Change | Sq Ft Price |
|---|---|---|---|---|
| 04/25/2025 04/25/25 | For Sale | $1,049,900 | -- | $375 / Sq Ft |
Similar Homes in Washington, DC
Source: Bright MLS
MLS Number: DCDC2193956
- 2333 Fairlawn Ave SE Unit 1
- 2622 Minnesota Ave SE
- 2413 Minnesota Ave SE
- 3212 O St SE
- 2728 Minnesota Ave SE
- 2316 Minnesota Ave SE
- 2305 Nicholson St SE Unit 202
- 2305 Nicholson St SE Unit 305
- 2305 Nicholson St SE Unit 404
- 2305 Nicholson St SE Unit 102
- 2511 Palmer Place SE
- 1501 27th St SE Unit 406
- 2308 Minnesota Ave SE
- 1416 22nd St SE Unit 5
- 1416 22nd St SE Unit 9
- 1341 29th St SE
- 1343 29th St SE
- 1421 22nd St SE
- 1526 23rd St SE
- 2910 O St SE
