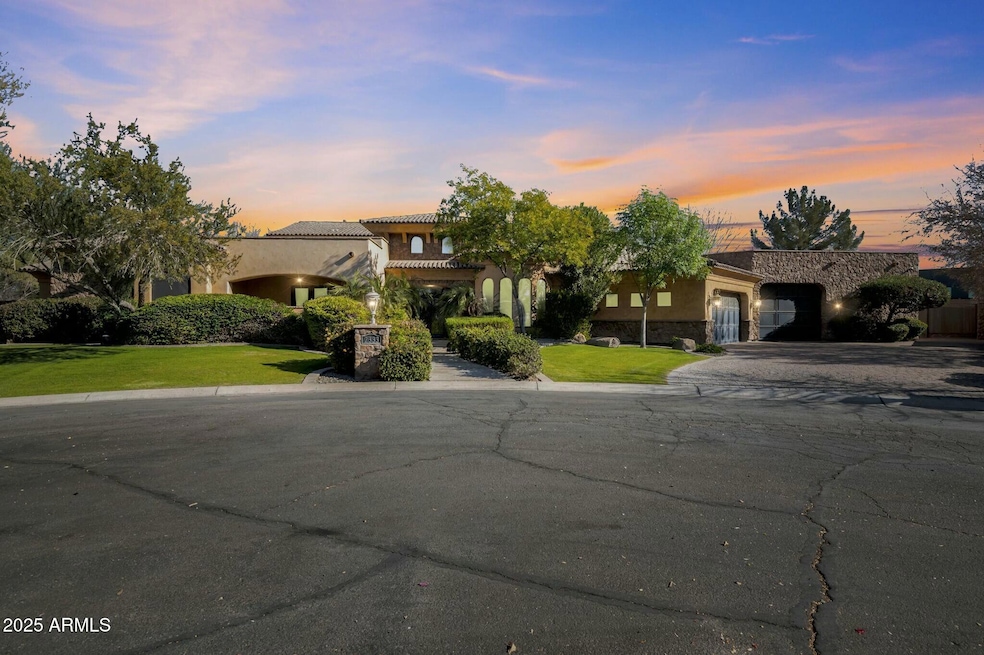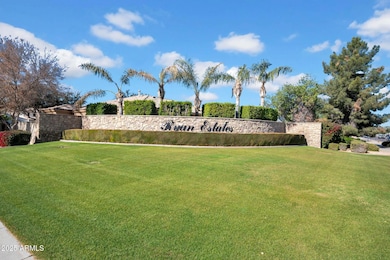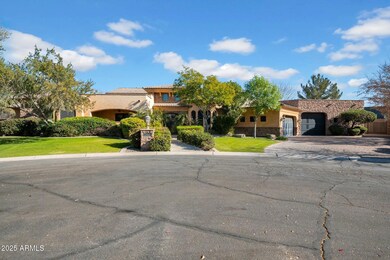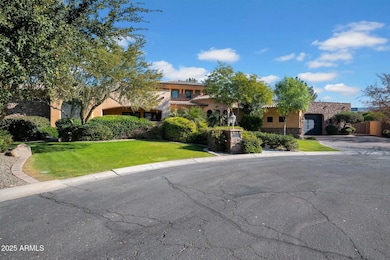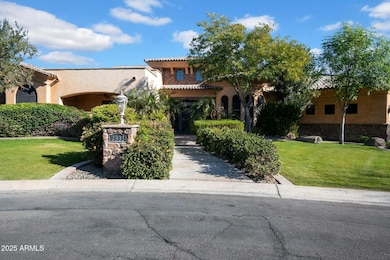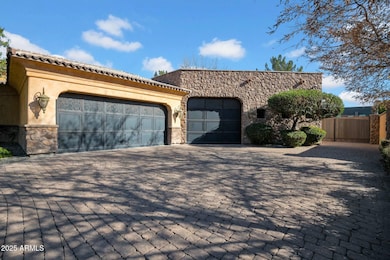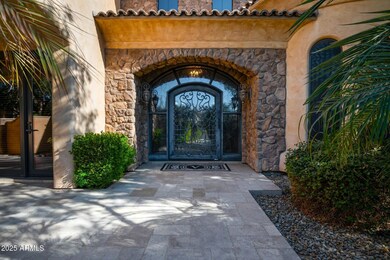
2333 S Eileen Place Chandler, AZ 85286
Central Chandler NeighborhoodEstimated payment $13,921/month
Highlights
- Heated Spa
- RV Gated
- Vaulted Ceiling
- T. Dale Hancock Elementary School Rated A
- 0.54 Acre Lot
- Wood Flooring
About This Home
Luxury Retreat in the Heart of Chandler. Welcome to 2333 S. Eileen Place, an exquisite masterpiece located in the prestigious gated community of Ryan Estates. This 4-bedroom, 4.5-bathroom estate effortlessly combines timeless design with modern luxury, offering an unparalleled living experience.
Every detail of this home has been meticulously maintained, from the grand foyer to the spacious living areas adorned with rich finishes, soaring ceilings, and abundant natural light. A dedicated office provides the perfect work-from-home retreat, while the chef's kitchen—equipped with premium appliances, granite countertops, and custom cabinetry—flows seamlessly into the inviting family room... ...complete with a cozy fireplace. The property's smart home technology ensures effortless control of lighting, climate, security, and more, offering both convenience and sophistication.
The private backyard provides a resort style oasis, where luxury and relaxation await. The centerpiece is a heated pool featuring stunning water and fire features, accompanied by a heated spa perfect for unwinding year-round. A fully equipped grill and outdoor kitchen area make entertaining a breeze, while the outdoor bathroom and shower provide added convenience for poolside gatherings.
The home boasts exceptional garage & parking options including an oversized 3-car garage with high ceilings perfect for a car lift, built-in storage cabinets, and an additional area for a golf cart. For added convenience, there are additional parking spaces behind the RV gate, perfect for accommodating larger vehicles or recreational toys.
Nestled in the coveted gated community of Ryan Estates, known for its exclusivity and serene ambiance, Ryan Estates offers residents privacy, security, and a strong sense of community. In addition to it's close proximity to the South 202 Freeway, this home offers easy access to the best of Chandler, including top-rated schools, premier dining, and shopping destinations.
Discover the perfect blend of luxury, functionality, and comfort at 2333 S. Eileen Place and make this extraordinary property your own!
Home Details
Home Type
- Single Family
Est. Annual Taxes
- $9,618
Year Built
- Built in 2005
Lot Details
- 0.54 Acre Lot
- Cul-De-Sac
- Block Wall Fence
- Artificial Turf
- Misting System
- Front and Back Yard Sprinklers
- Sprinklers on Timer
- Grass Covered Lot
HOA Fees
- $287 Monthly HOA Fees
Parking
- 4 Open Parking Spaces
- 3 Car Garage
- Garage ceiling height seven feet or more
- RV Gated
- Golf Cart Garage
Home Design
- Santa Barbara Architecture
- Wood Frame Construction
- Tile Roof
- Built-Up Roof
- Stone Exterior Construction
- Stucco
Interior Spaces
- 5,160 Sq Ft Home
- 1-Story Property
- Central Vacuum
- Vaulted Ceiling
- Ceiling Fan
- 3 Fireplaces
- Double Pane Windows
- Washer and Dryer Hookup
Kitchen
- Eat-In Kitchen
- Breakfast Bar
- Built-In Microwave
- Kitchen Island
- Granite Countertops
Flooring
- Wood
- Carpet
- Stone
- Tile
Bedrooms and Bathrooms
- 4 Bedrooms
- Primary Bathroom is a Full Bathroom
- 4.5 Bathrooms
- Dual Vanity Sinks in Primary Bathroom
- Hydromassage or Jetted Bathtub
- Bathtub With Separate Shower Stall
Home Security
- Security System Owned
- Smart Home
Accessible Home Design
- No Interior Steps
Pool
- Heated Spa
- Heated Pool
Outdoor Features
- Outdoor Storage
- Built-In Barbecue
Schools
- T. Dale Hancock Elementary School
- Bogle Junior High School
- Hamilton High School
Utilities
- Cooling Available
- Heating System Uses Natural Gas
- Water Softener
- High Speed Internet
- Cable TV Available
Community Details
- Association fees include ground maintenance, street maintenance
- Premier Mngt Company Association, Phone Number (480) 704-2900
- Built by Custom Builder
- Ryan Estates Unit 1 Subdivision
Listing and Financial Details
- Tax Lot 2
- Assessor Parcel Number 303-34-935
Map
Home Values in the Area
Average Home Value in this Area
Tax History
| Year | Tax Paid | Tax Assessment Tax Assessment Total Assessment is a certain percentage of the fair market value that is determined by local assessors to be the total taxable value of land and additions on the property. | Land | Improvement |
|---|---|---|---|---|
| 2025 | $9,618 | $104,536 | -- | -- |
| 2024 | $9,434 | $99,558 | -- | -- |
| 2023 | $9,434 | $125,680 | $25,130 | $100,550 |
| 2022 | $9,136 | $113,370 | $22,670 | $90,700 |
| 2021 | $9,390 | $107,800 | $21,560 | $86,240 |
| 2020 | $9,338 | $99,750 | $19,950 | $79,800 |
| 2019 | $9,011 | $88,300 | $17,660 | $70,640 |
| 2018 | $8,754 | $79,060 | $15,810 | $63,250 |
| 2017 | $8,225 | $74,210 | $14,840 | $59,370 |
| 2016 | $7,944 | $81,230 | $16,240 | $64,990 |
| 2015 | $7,617 | $72,770 | $14,550 | $58,220 |
Property History
| Date | Event | Price | Change | Sq Ft Price |
|---|---|---|---|---|
| 03/20/2025 03/20/25 | Price Changed | $2,299,000 | -8.0% | $446 / Sq Ft |
| 01/18/2025 01/18/25 | For Sale | $2,499,000 | +169.9% | $484 / Sq Ft |
| 06/10/2013 06/10/13 | Sold | $926,000 | -6.9% | $179 / Sq Ft |
| 05/17/2013 05/17/13 | For Sale | $995,000 | -- | $193 / Sq Ft |
Deed History
| Date | Type | Sale Price | Title Company |
|---|---|---|---|
| Cash Sale Deed | $926,000 | Fidelity National Title Agen | |
| Interfamily Deed Transfer | -- | Grand Canyon Title Agency In | |
| Interfamily Deed Transfer | -- | Grand Canyon Title Agency In | |
| Special Warranty Deed | $175,000 | Lawyers Title Ins |
Mortgage History
| Date | Status | Loan Amount | Loan Type |
|---|---|---|---|
| Previous Owner | $766,900 | Stand Alone Refi Refinance Of Original Loan | |
| Previous Owner | $383,800 | Unknown | |
| Previous Owner | $0 | Unknown | |
| Previous Owner | $958,900 | Purchase Money Mortgage | |
| Previous Owner | $157,500 | Purchase Money Mortgage |
Similar Homes in the area
Source: Arizona Regional Multiple Listing Service (ARMLS)
MLS Number: 6804038
APN: 303-34-935
- 122 W Raven Dr
- 203 W Raven Dr
- 2662 S Iowa St
- 285 W Goldfinch Way
- 141 W Roadrunner Dr
- 1785 S Nebraska St
- 2200 S Holguin Way
- 640 W Oriole Way
- 250 W Queen Creek Rd Unit 206
- 250 W Queen Creek Rd Unit 240
- 250 W Queen Creek Rd Unit 229
- 1650 S Arizona Ave Unit 228
- 1650 S Arizona Ave Unit 126
- 1650 S Arizona Ave Unit 79
- 1650 S Arizona Ave Unit 239
- 1650 S Arizona Ave Unit 177
- 1650 S Arizona Ave Unit 240
- 1650 S Arizona Ave Unit 336
- 200 E Wisteria Dr
- 1981 S Tumbleweed Ln Unit 2
