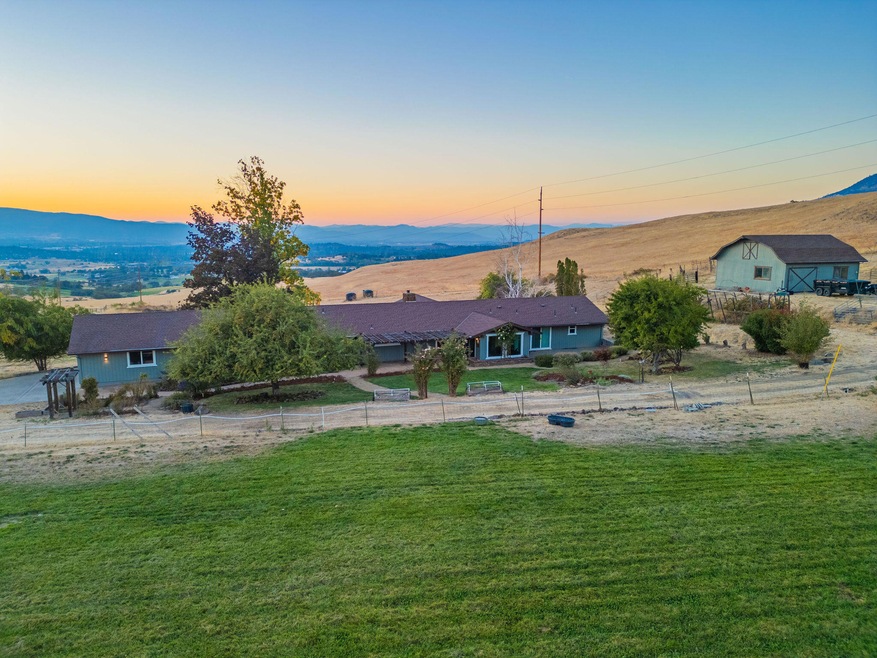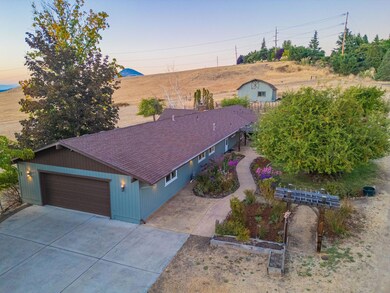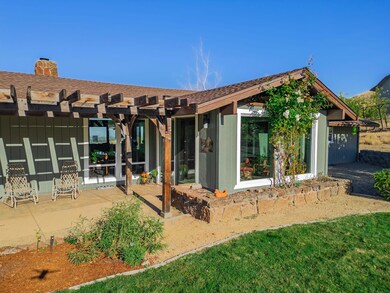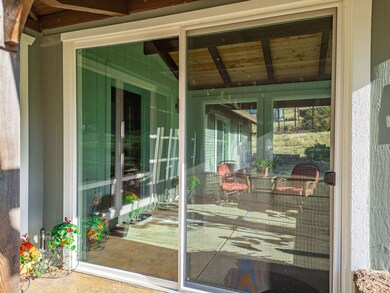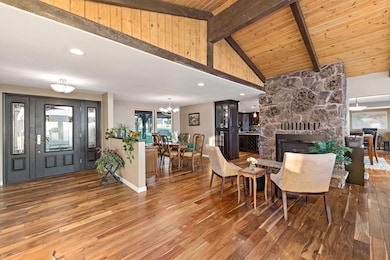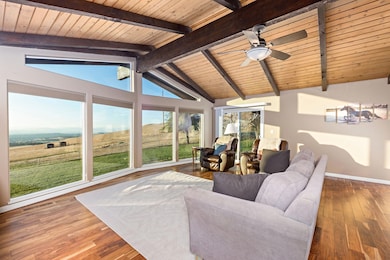
2333 Terri Dr Medford, OR 97504
Highlights
- Barn
- RV Access or Parking
- Panoramic View
- Horse Property
- Gated Parking
- Deck
About This Home
As of February 2025Breathtaking panoramic views surround this incredible Home situated on 3.78 irrigated acres in the foothills of East Medford!! Single Level, 3,365 sq ft home w/ 3 Bedrooms plus an office, 2 1/2 Bathrooms, a Great Room and a Media/Game Room. Completely updated Custom Kitchen w/ large eat-in island, gas stove w/ griddle, granite counters, an abundance of cabinetry and a pantry. There is both a formal Dining room and Dining area off of the Kitchen. Enjoy the incredible views from floor to ceiling windows in the gorgeous Great room w/ vaulted tongue and groove ceilings and beams while cozying up by the gas, rock fireplace. Primary suite features a sliding door to the back deck, large walk-in closet w/ extra closet space, dual vanity and an oversized, tiled shower w/ rain showerhead and bench. The Game/Media room is the perfect space to entertain. Outside features gated entry, a 2 car garage, Barn with the possibility of an ADU space, Sun Room, landscaping,decks garden,and fenced pastures.
Last Agent to Sell the Property
Keller Williams Realty Southern Oregon License #200911074

Home Details
Home Type
- Single Family
Est. Annual Taxes
- $6,609
Year Built
- Built in 1977
Lot Details
- 3.78 Acre Lot
- Fenced
- Landscaped
- Level Lot
- Garden
- Property is zoned RR-5, RR-5
Parking
- 2 Car Attached Garage
- Garage Door Opener
- Gravel Driveway
- Shared Driveway
- Gated Parking
- RV Access or Parking
Property Views
- Panoramic
- City
- Orchard Views
- Mountain
- Valley
Home Design
- Ranch Style House
- Frame Construction
- Composition Roof
- Concrete Perimeter Foundation
Interior Spaces
- 3,365 Sq Ft Home
- Vaulted Ceiling
- Ceiling Fan
- Gas Fireplace
- Great Room with Fireplace
- Dining Room
- Home Office
- Sun or Florida Room
- Laundry Room
Kitchen
- Eat-In Kitchen
- Range
- Microwave
- Dishwasher
- Kitchen Island
- Granite Countertops
- Disposal
Flooring
- Engineered Wood
- Carpet
- Tile
- Vinyl
Bedrooms and Bathrooms
- 3 Bedrooms
- Linen Closet
- Walk-In Closet
- Bathtub with Shower
- Bathtub Includes Tile Surround
Home Security
- Surveillance System
- Smart Thermostat
- Carbon Monoxide Detectors
- Fire and Smoke Detector
Outdoor Features
- Horse Property
- Deck
Schools
- Orchard Hill Elementary School
- Talent Middle School
- Phoenix High School
Farming
- Barn
- 4 Irrigated Acres
- Pasture
Utilities
- Forced Air Heating and Cooling System
- Heat Pump System
- Heating System Uses Steam
- Natural Gas Connected
- Irrigation Water Rights
- Shared Well
- Water Heater
- Septic Tank
- Cable TV Available
Community Details
- No Home Owners Association
Listing and Financial Details
- Assessor Parcel Number 10040152
Map
Home Values in the Area
Average Home Value in this Area
Property History
| Date | Event | Price | Change | Sq Ft Price |
|---|---|---|---|---|
| 02/18/2025 02/18/25 | Sold | $850,000 | -8.1% | $253 / Sq Ft |
| 01/29/2025 01/29/25 | Pending | -- | -- | -- |
| 11/15/2024 11/15/24 | Price Changed | $925,000 | -1.1% | $275 / Sq Ft |
| 10/04/2024 10/04/24 | For Sale | $935,000 | +133.8% | $278 / Sq Ft |
| 11/15/2013 11/15/13 | Sold | $400,000 | +342.7% | $119 / Sq Ft |
| 11/08/2013 11/08/13 | Sold | $90,360 | -33.1% | $27 / Sq Ft |
| 08/16/2013 08/16/13 | Pending | -- | -- | -- |
| 08/16/2013 08/16/13 | Pending | -- | -- | -- |
| 03/25/2013 03/25/13 | For Sale | $135,000 | -77.5% | $40 / Sq Ft |
| 06/23/2011 06/23/11 | For Sale | $599,900 | -- | $178 / Sq Ft |
Tax History
| Year | Tax Paid | Tax Assessment Tax Assessment Total Assessment is a certain percentage of the fair market value that is determined by local assessors to be the total taxable value of land and additions on the property. | Land | Improvement |
|---|---|---|---|---|
| 2024 | $6,825 | $525,173 | $239,123 | $286,050 |
| 2023 | $6,609 | $509,885 | $232,145 | $277,740 |
| 2022 | $6,440 | $509,885 | $232,145 | $277,740 |
| 2021 | $6,297 | $495,038 | $225,388 | $269,650 |
| 2020 | $6,097 | $480,621 | $218,821 | $261,800 |
| 2019 | $5,940 | $453,037 | $206,257 | $246,780 |
| 2018 | $5,768 | $439,850 | $200,240 | $239,610 |
| 2017 | $5,411 | $439,850 | $200,240 | $239,610 |
| 2016 | $5,270 | $414,608 | $188,758 | $225,850 |
| 2015 | $4,629 | $364,798 | $91,048 | $273,750 |
| 2014 | $4,621 | $374,026 | $91,946 | $282,080 |
Mortgage History
| Date | Status | Loan Amount | Loan Type |
|---|---|---|---|
| Previous Owner | $380,000 | New Conventional | |
| Previous Owner | $250,000 | New Conventional | |
| Previous Owner | $111,000 | No Value Available | |
| Previous Owner | $60,000 | No Value Available |
Deed History
| Date | Type | Sale Price | Title Company |
|---|---|---|---|
| Warranty Deed | $850,000 | First American Title | |
| Interfamily Deed Transfer | -- | Accommodation | |
| Interfamily Deed Transfer | -- | First American | |
| Interfamily Deed Transfer | -- | First American | |
| Warranty Deed | $400,000 | First American | |
| Interfamily Deed Transfer | -- | None Available | |
| Interfamily Deed Transfer | -- | First American Title Ins Co | |
| Interfamily Deed Transfer | -- | -- | |
| Interfamily Deed Transfer | -- | -- | |
| Warranty Deed | $365,000 | Amerititle | |
| Warranty Deed | -- | Amerititle |
Similar Homes in Medford, OR
Source: Southern Oregon MLS
MLS Number: 220190888
APN: 10040152
- 2485 Terri Dr
- 2585 David Ln
- 2632 David Ln
- 625 Cliffside Dr
- 0 Terri Dr
- 1745 Oakmont Dr
- 3931 Colorado Dr
- 3915 Colorado Dr
- 5111 Cherry Ln
- 4955 Cherry Ln
- 3835 Creek Mont Dr
- 3828 Sherwood Park Dr
- 4935 Cherry Ln
- 93 Freshwater Dr
- 0 N Phoenix Rd
- 4137 Shamrock Dr
- 4900 Cherry Ln
- 4530 Cherry Ln
- 521 Waterstone Dr
- 0 Hillcrest (Baldy Ranch) Rd Unit 220182227
