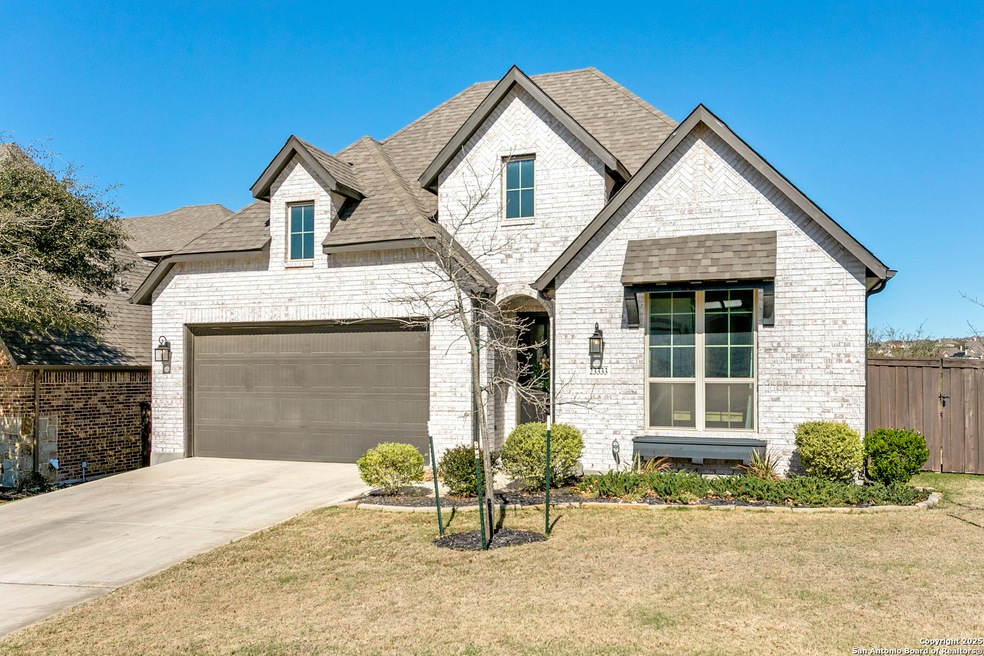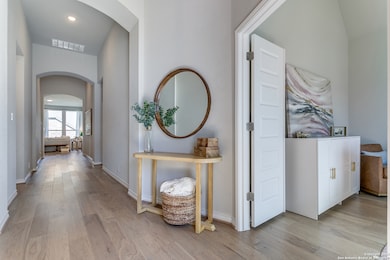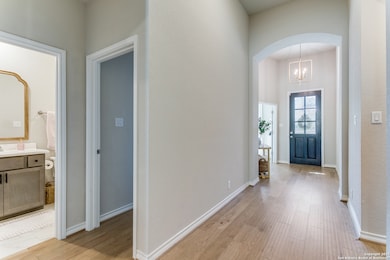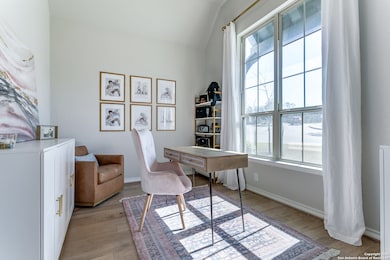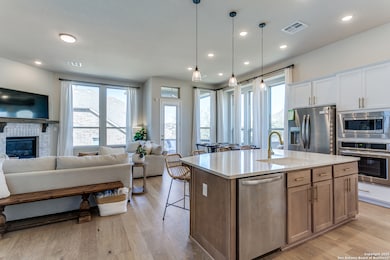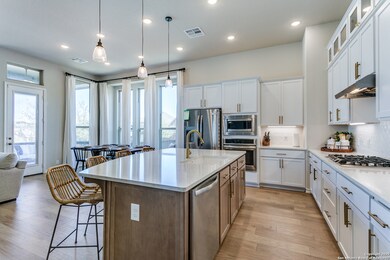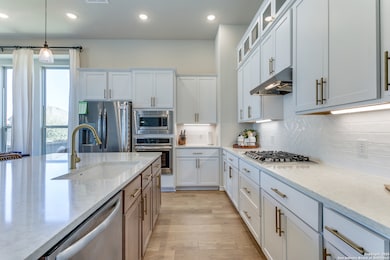
23333 Emerald Pass San Antonio, TX 78258
Stone Oak NeighborhoodEstimated payment $4,369/month
Highlights
- Custom Closet System
- Wood Flooring
- Covered patio or porch
- Tuscany Heights Rated A
- Solid Surface Countertops
- Walk-In Pantry
About This Home
*OPEN HOUSE* Sunday, 3/30 from 12:00pm-3:00pm! Welcome home to the Davenport by Highland Homes Artisan Series. This very LOVED, three year old home is ready for new owners. This home sits on a corner lot providing a large wrap around backyard. With so many beautiful upgrades you will surely be impressed. The home boasts an open floor plan with solid wood flooring throughout the entire home and natural light beaming through the oversized windows. The kitchen is the heart of the home with an oversized island, quartz countertops, custom cabinets, walk-in pantry, adorned with gold finishes. The overflow into the living room and dining room is seamless and perfect for families and gatherings. The split floor plan dedicates the primary bedroom to the back of the home with the other three bedroom being separate. The primary bedroom provides ample space and en suite offers a separate tub and large shower with two vanities and walk-in closet. There are three additional bedrooms and two additional bathrooms. The dedicated study/office, situated at the front of the home, is flooded with natural light. Coronado neighborhood is a small, privately gated community close to the airport, shopping, restaurants, outdoor activities, and NEISD schools. Jump on hwy 281 to cruise downtown or to the Pearl for the evening. Come take a look at this beautiful Highland home today!
Home Details
Home Type
- Single Family
Est. Annual Taxes
- $9,697
Year Built
- Built in 2022
Lot Details
- 7,841 Sq Ft Lot
- Fenced
- Sprinkler System
HOA Fees
- $44 Monthly HOA Fees
Home Design
- Brick Exterior Construction
- Slab Foundation
- Composition Shingle Roof
- Masonry
Interior Spaces
- 2,292 Sq Ft Home
- Property has 1 Level
- Ceiling Fan
- Chandelier
- Heatilator
- Fireplace With Glass Doors
- Gas Log Fireplace
- Double Pane Windows
- Window Treatments
- Family Room with Fireplace
- Combination Dining and Living Room
- Wood Flooring
Kitchen
- Eat-In Kitchen
- Walk-In Pantry
- Built-In Self-Cleaning Oven
- Gas Cooktop
- Stove
- Microwave
- Dishwasher
- Solid Surface Countertops
- Disposal
Bedrooms and Bathrooms
- 4 Bedrooms
- Custom Closet System
- Walk-In Closet
- 3 Full Bathrooms
Laundry
- Laundry Room
- Laundry on main level
- Washer Hookup
Attic
- Permanent Attic Stairs
- 12 Inch+ Attic Insulation
Home Security
- Security System Owned
- Carbon Monoxide Detectors
- Fire and Smoke Detector
Parking
- 2 Car Garage
- Garage Door Opener
Eco-Friendly Details
- ENERGY STAR Qualified Equipment
Outdoor Features
- Covered patio or porch
- Rain Gutters
Schools
- Tuscany Elementary School
- Tejeda Middle School
- Johnson High School
Utilities
- 90% Forced Air Heating and Cooling System
- SEER Rated 16+ Air Conditioning Units
- Heating System Uses Natural Gas
- Programmable Thermostat
- Tankless Water Heater
- Gas Water Heater
- Water Softener is Owned
Listing and Financial Details
- Legal Lot and Block 18 / 2
- Assessor Parcel Number 049252020180
- Seller Concessions Offered
Community Details
Overview
- $450 HOA Transfer Fee
- Aquity Association
- Built by Highland Homes
- Coronado Bexar County Subdivision
- Mandatory home owners association
Recreation
- Park
Security
- Controlled Access
Map
Home Values in the Area
Average Home Value in this Area
Tax History
| Year | Tax Paid | Tax Assessment Tax Assessment Total Assessment is a certain percentage of the fair market value that is determined by local assessors to be the total taxable value of land and additions on the property. | Land | Improvement |
|---|---|---|---|---|
| 2023 | $9,711 | $547,940 | $115,540 | $432,400 |
| 2022 | $6,245 | $313,410 | $97,970 | $215,440 |
| 2021 | $1,332 | $64,400 | $64,400 | $0 |
| 2020 | $1,236 | $58,600 | $58,600 | $0 |
| 2019 | $1,278 | $59,300 | $59,300 | $0 |
| 2018 | $1,257 | $58,200 | $58,200 | $0 |
| 2017 | $1,220 | $55,900 | $55,900 | $0 |
| 2016 | $1,109 | $50,800 | $50,800 | $0 |
Property History
| Date | Event | Price | Change | Sq Ft Price |
|---|---|---|---|---|
| 04/11/2025 04/11/25 | Pending | -- | -- | -- |
| 03/21/2025 03/21/25 | For Sale | $630,000 | +10.2% | $275 / Sq Ft |
| 09/21/2022 09/21/22 | Off Market | -- | -- | -- |
| 06/23/2022 06/23/22 | Sold | -- | -- | -- |
| 05/24/2022 05/24/22 | Pending | -- | -- | -- |
| 08/30/2021 08/30/21 | For Sale | $571,518 | -- | $246 / Sq Ft |
Deed History
| Date | Type | Sale Price | Title Company |
|---|---|---|---|
| Special Warranty Deed | -- | Hesse Hesse & Blythe Pc |
Mortgage History
| Date | Status | Loan Amount | Loan Type |
|---|---|---|---|
| Open | $481,600 | New Conventional |
Similar Homes in San Antonio, TX
Source: San Antonio Board of REALTORS®
MLS Number: 1852031
APN: 04925-202-0180
- 23161 Evangeline
- 23031 Evangeline
- 2042 Three Forks
- 24111 Seven Winds
- 1711 Mountain Cove
- 22830 Evangeline
- 23438 Seven Winds
- 1730 Oakland Bend
- 24218 Bear Claw
- 24135 Seven Winds
- 24209 Alpine Lodge
- 23015 Fairway Bridge
- 23322 Seven Winds
- 23111 Fairway Bridge
- 1303 Heavens Peak
- 24634 Kemper Oaks
- 27 Bighorn Canyon
- 2722 Cliff Canyon
- 66 Palo Duro Canyon
- 24620 Player Oaks
