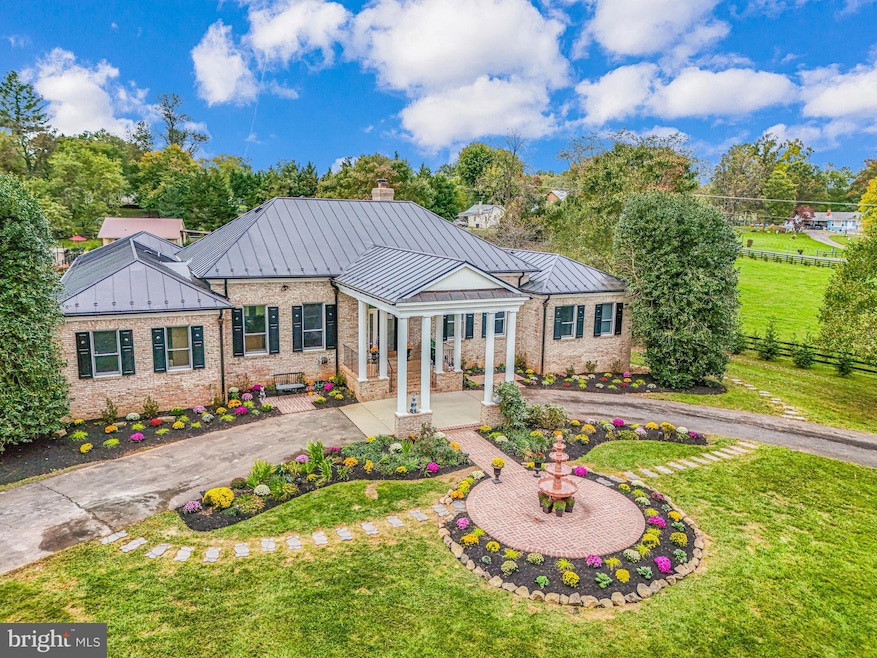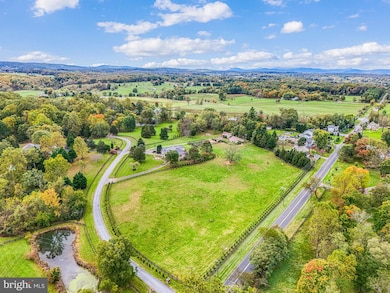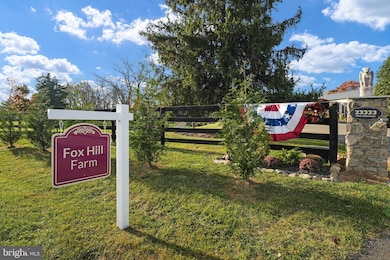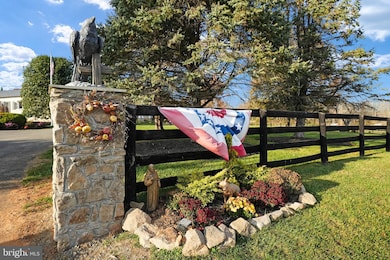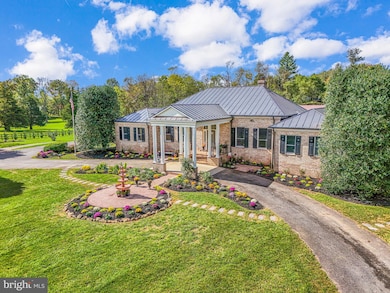
23333 Four Chimneys Ln Middleburg, VA 20117
Estimated payment $19,053/month
Highlights
- Guest House
- Stables
- Home Theater
- Blue Ridge Middle School Rated A-
- Second Kitchen
- Second Garage
About This Home
Tucked away just over a mile east of historic Middleburg, Fox Hill Farm offers a rare opportunity to own a beautifully remodeled estate set on 7.6 picturesque equestrian acres.Located off Little River Turnpike, Four Chimneys Lane is a paved and easily accessible road leading to this delightful property. The elegantly updated two-level brick home features a main-level primary suite with primary walk-in-closet incorporating a second laundry, plus two additional bedrooms, each with its own en-suite bathroom. The foyer opens into a formal dining room to one side, and living room to the other, while the expansive gourmet kitchen—complete with a grand center island—flows seamlessly into a bright breakfast area. A light infused great room, with its striking Palladian window, provides pastoral views of the paddocks and the charming guest cottage and barn beyond. A side-loading, attached two-car garage completes the main level.The recently fully finished lower level is an entertainer’s delight, featuring a state-of-the-art home theater, recreation room, library/office, sitting room, full kitchen, wet bar, full bathroom off the hall, laundry room and two additional bedrooms—each with their own private bathrooms. From the lower level, step out onto the back patio and take in the pleasant landscape, stretching toward the paddocks and guest cottage/barn beyond.A separate driveway leads to the fully remodeled guest cottage, a sought-after short-term rental, where guests are able to experience the unique charm of the attached barn, home to two friendly horses and an endearing mini pony, always eager for treats. A detached, oversize garage next to the cottage offers secure and convenient guest parking.Fox Hill Farm’s fenced kitchen garden is a nice highlight, providing a bountiful harvest of fresh vegetables and flowers in season. With its pebbled gathering area, it's the perfect setting for summer parties and outdoor entertaining - be sure to watch the video for all the details.Local zoning potentially allows for construction of an accessory dwelling unit of up to 2,500SF with a separate entry off route 50, Little River Turnpike. Experience the beauty, charm, and equestrian lifestyle of Fox Hill Farm—a one-of-a-kind Middleburg retreat.
Open House Schedule
-
Sunday, April 27, 202512:00 to 3:00 pm4/27/2025 12:00:00 PM +00:004/27/2025 3:00:00 PM +00:00Join us for our open house at Fox Hill Farm in Middleburg.Add to Calendar
Home Details
Home Type
- Single Family
Est. Annual Taxes
- $11,024
Year Built
- Built in 1995 | Remodeled in 2023
Lot Details
- 7.57 Acre Lot
- Rural Setting
- Board Fence
- Property is zoned AR2
Parking
- 4 Garage Spaces | 2 Attached and 2 Detached
- 4 Driveway Spaces
- Second Garage
- Side Facing Garage
- Circular Driveway
Home Design
- Colonial Architecture
- Brick Exterior Construction
- Permanent Foundation
- Metal Roof
Interior Spaces
- Property has 2 Levels
- Open Floorplan
- Wet Bar
- Built-In Features
- Bar
- Chair Railings
- Crown Molding
- Wainscoting
- Vaulted Ceiling
- Ceiling Fan
- Skylights
- Recessed Lighting
- 2 Fireplaces
- Window Treatments
- Palladian Windows
- Bay Window
- Great Room
- Family Room Off Kitchen
- Sitting Room
- Living Room
- Formal Dining Room
- Home Theater
- Den
- Recreation Room
- Bonus Room
- Efficiency Studio
- Pasture Views
- Attic Fan
- Finished Basement
Kitchen
- Gourmet Country Kitchen
- Second Kitchen
- Breakfast Room
- Kitchen in Efficiency Studio
- Butlers Pantry
- Built-In Self-Cleaning Oven
- Electric Oven or Range
- Stove
- Range Hood
- Microwave
- Stainless Steel Appliances
- Kitchen Island
- Upgraded Countertops
- Disposal
Flooring
- Wood
- Laminate
- Marble
- Ceramic Tile
Bedrooms and Bathrooms
- En-Suite Primary Bedroom
- En-Suite Bathroom
- Walk-In Closet
- Walk-in Shower
Laundry
- Laundry Room
- Stacked Washer and Dryer
- Laundry Chute
Outdoor Features
- Deck
- Patio
- Shed
Additional Homes
- Guest House
Horse Facilities and Amenities
- Horses Allowed On Property
- Paddocks
- Run-In Shed
- Stables
Utilities
- Central Air
- Air Filtration System
- Heat Pump System
- Water Treatment System
- Water Dispenser
- Well
- 60 Gallon+ High-Efficiency Water Heater
- Water Conditioner is Owned
- Septic Equal To The Number Of Bedrooms
Community Details
- No Home Owners Association
- Four Chimneys Subdivision
Listing and Financial Details
- Tax Lot 2
- Assessor Parcel Number 468357373000
Map
Home Values in the Area
Average Home Value in this Area
Tax History
| Year | Tax Paid | Tax Assessment Tax Assessment Total Assessment is a certain percentage of the fair market value that is determined by local assessors to be the total taxable value of land and additions on the property. | Land | Improvement |
|---|---|---|---|---|
| 2024 | $11,024 | $1,274,420 | $459,900 | $814,520 |
| 2023 | $10,598 | $1,211,250 | $373,500 | $837,750 |
| 2022 | $9,602 | $1,078,890 | $324,500 | $754,390 |
| 2021 | $8,718 | $889,600 | $276,300 | $613,300 |
| 2020 | $8,830 | $853,140 | $276,300 | $576,840 |
| 2019 | $8,324 | $796,580 | $276,300 | $520,280 |
| 2018 | $7,462 | $798,170 | $275,400 | $522,770 |
| 2017 | $7,576 | $781,410 | $275,400 | $506,010 |
| 2016 | $7,713 | $673,630 | $0 | $0 |
| 2015 | $7,596 | $669,290 | $167,370 | $501,920 |
| 2014 | $7,171 | $620,830 | $146,450 | $474,380 |
Property History
| Date | Event | Price | Change | Sq Ft Price |
|---|---|---|---|---|
| 04/17/2025 04/17/25 | For Sale | $3,249,000 | +182.5% | $517 / Sq Ft |
| 01/03/2022 01/03/22 | Sold | $1,150,000 | -8.0% | $354 / Sq Ft |
| 09/05/2021 09/05/21 | For Sale | $1,250,000 | -- | $385 / Sq Ft |
Deed History
| Date | Type | Sale Price | Title Company |
|---|---|---|---|
| Warranty Deed | $1,150,000 | Westview Title Agency Llc | |
| Gift Deed | -- | None Listed On Document | |
| Quit Claim Deed | -- | None Available | |
| Warranty Deed | $800,000 | -- |
Mortgage History
| Date | Status | Loan Amount | Loan Type |
|---|---|---|---|
| Open | $1,150,000 | VA | |
| Previous Owner | $450,000 | Stand Alone Refi Refinance Of Original Loan | |
| Previous Owner | $350,000 | Non Purchase Money Mortgage |
Similar Home in Middleburg, VA
Source: Bright MLS
MLS Number: VALO2088950
APN: 468-35-7373
- 0 Seabiscuit Park Place Unit VALO2091806
- 0 Seabiscuit Park Place Unit VALO2091788
- 0 Seabiscuit Park Place Unit VALO2091782
- 0 Seabiscuit Park Place Unit VALO2091774
- 22915 Cobb House Rd
- 1 Chinn Ln
- 23128 Cobb House Rd
- 400 Martingale Ridge Dr
- 402 Martingale Ridge Dr
- 38780 Chelten Ln
- 601 Martingale Ridge Dr
- 602 Martin Ave
- 606 Martingale Ridge Dr
- 801 Old Saddle Dr
- 4 Chestnut - Lot B St
- 904 Blue Ridge Ave
- 4 Foxtrot Knoll Ln
- 22780 Foxcroft Rd
- 306 Place
- 39070 Little River Turnpike
