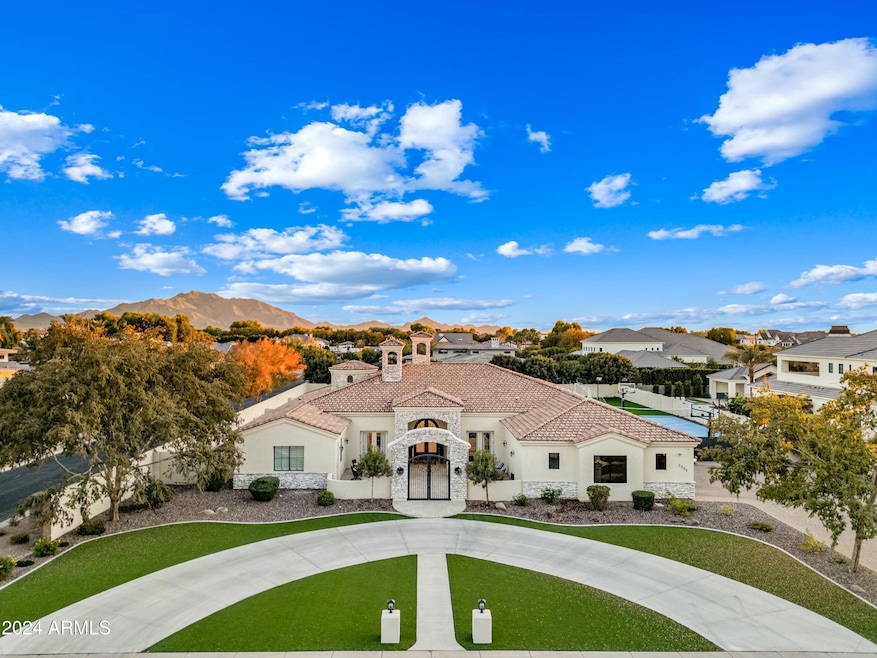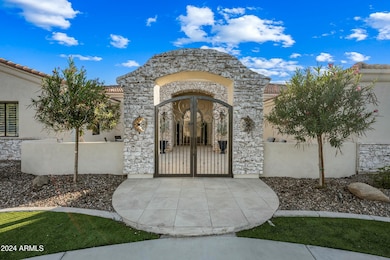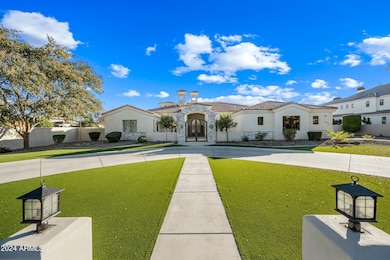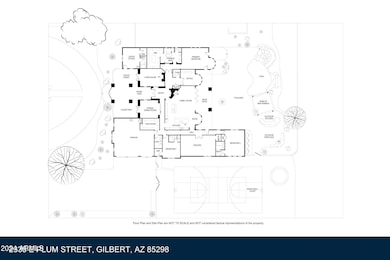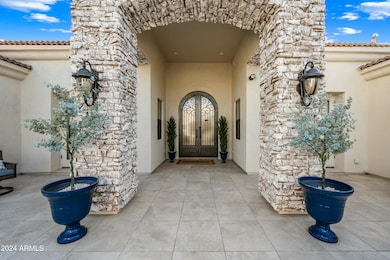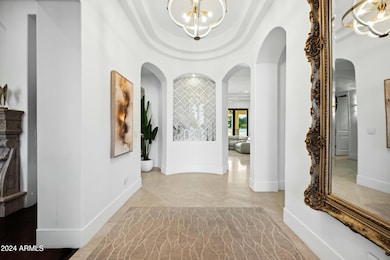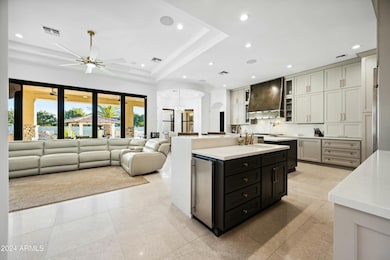
2335 E Plum St Gilbert, AZ 85298
South Gilbert NeighborhoodEstimated payment $15,727/month
Highlights
- Heated Pool
- RV Gated
- Mountain View
- Weinberg Gifted Academy Rated A
- 0.82 Acre Lot
- Fireplace in Primary Bedroom
About This Home
Sought after Circle G Ranch at Silver Creek.
Beautifully updated throughout with thoughtful finishes, welcome to a truly magnificent residence where sophistication meets comfort at every turn. Nestled in the coveted Circle G Ranch community, this stunning custom-built home offers three luxurious bedrooms with ensuite inside and a beautiful attached casita with ensuite. Additional guest bath and all baths are beautifully appointed. Every detail has been carefully curated to create an atmosphere of timeless elegance, combined with modern amenities designed for effortless living and entertaining. As you enter, you're greeted by a grand formal living room and an expansive office or workout space, setting the tone for the level of refinement throughout the home. The open-concept kitchen, family room, and dining area are the heart of the home, ideal for both intimate gatherings and large-scale entertaining. The gourmet kitchen is a chef's dream, featuring an oversized island with a sleek quartz breakfast counter. Top-of-the-line Monogram appliances, including a built-in refrigerator and double Bosch dishwashers elevate the space. A separate wet bar with glass-fronted cabinetry, a wine rack, and a wine fridge and U-line built in ice-maker, ensures you're always ready to entertain in style.
Luxurious finishes abound, with custom-tiled showers, quartz countertops, and rich wood flooring in the master suite. The expansive master closet is outfitted with mirrored doors and a storage island complete with seating. Each bedroom is designed with walk-in closets and private baths.
For movie enthusiasts, you will enjoy a state-of-the-art theater room, complete with a surround sound system, projector, and screen, perfect for enjoying a night in with family and friends.
Step outside to experience your own private oasis. The PebbleTec pool and spa are complemented by stunning rock waterfalls, one featuring a waterslide, waterfall, and grotto, and the other with a space for a hidden TV that rises from behind the waterfall, adding a touch of magic. An attached sunken bar area with a ramada makes this space ideal for entertaining, while the large outdoor fireplace, built-in BBQ, and custom sports field offer the perfect setting for al fresco dining and relaxation. For those who enjoy active outdoor living, the property also boasts a full basketball court, an in-ground trampoline.
For added convenience and flexibility, the property includes an RV gate and a private casita with bathroom and walk-in closet, perfect for guests. This home is fully equipped with smart technology, including a whole house Control4 System, surround sound throughout, and powered security shades on the back of the home for ultimate privacy and comfort.
The meticulously landscaped front yard features a roundabout with artificial turf and landscaping, creating an inviting first impression. Conveniently located near Gilbert Park and just minutes from premium shopping, this residence offers the ideal combination of serene privacy and urban accessibility.
This is more than a home, it's a lifestyle.
Home Details
Home Type
- Single Family
Est. Annual Taxes
- $7,898
Year Built
- Built in 2007
Lot Details
- 0.82 Acre Lot
- Wrought Iron Fence
- Block Wall Fence
- Artificial Turf
- Corner Lot
- Front and Back Yard Sprinklers
- Sprinklers on Timer
- Private Yard
HOA Fees
- $111 Monthly HOA Fees
Parking
- 6 Open Parking Spaces
- 3 Car Garage
- Electric Vehicle Home Charger
- Side or Rear Entrance to Parking
- RV Gated
Home Design
- Santa Barbara Architecture
- Brick Exterior Construction
- Wood Frame Construction
- Tile Roof
- Stone Exterior Construction
- Stucco
Interior Spaces
- 4,994 Sq Ft Home
- 1-Story Property
- Central Vacuum
- Ceiling height of 9 feet or more
- Ceiling Fan
- Gas Fireplace
- Roller Shields
- Family Room with Fireplace
- 3 Fireplaces
- Mountain Views
- Security System Owned
Kitchen
- Eat-In Kitchen
- Breakfast Bar
- Built-In Microwave
- Kitchen Island
Bedrooms and Bathrooms
- 4 Bedrooms
- Fireplace in Primary Bedroom
- Bathroom Updated in 2024
- Primary Bathroom is a Full Bathroom
- 4.5 Bathrooms
- Dual Vanity Sinks in Primary Bathroom
- Bathtub With Separate Shower Stall
Accessible Home Design
- No Interior Steps
Pool
- Heated Pool
- Pool Pump
- Heated Spa
Outdoor Features
- Outdoor Fireplace
- Fire Pit
- Built-In Barbecue
Schools
- Weinberg Gifted Academy Elementary School
- Willie & Coy Payne Jr. High Middle School
- Basha High School
Utilities
- Cooling System Updated in 2022
- Cooling Available
- Heating System Uses Natural Gas
- Tankless Water Heater
- High Speed Internet
- Cable TV Available
Listing and Financial Details
- Tax Lot 7
- Assessor Parcel Number 304-76-230
Community Details
Overview
- Association fees include ground maintenance
- Circle G At Silver C Association, Phone Number (480) 987-0197
- Built by Custom
- Circle G At Silver Creek Subdivision
Recreation
- Sport Court
Map
Home Values in the Area
Average Home Value in this Area
Tax History
| Year | Tax Paid | Tax Assessment Tax Assessment Total Assessment is a certain percentage of the fair market value that is determined by local assessors to be the total taxable value of land and additions on the property. | Land | Improvement |
|---|---|---|---|---|
| 2025 | $7,898 | $104,724 | -- | -- |
| 2024 | $9,019 | $99,737 | -- | -- |
| 2023 | $9,019 | $132,460 | $26,490 | $105,970 |
| 2022 | $8,699 | $95,820 | $19,160 | $76,660 |
| 2021 | $8,923 | $91,360 | $18,270 | $73,090 |
| 2020 | $9,512 | $88,620 | $17,720 | $70,900 |
| 2019 | $9,199 | $80,920 | $16,180 | $64,740 |
| 2018 | $8,936 | $78,960 | $15,790 | $63,170 |
| 2017 | $8,450 | $72,070 | $14,410 | $57,660 |
| 2016 | $7,973 | $74,880 | $14,970 | $59,910 |
| 2015 | $7,774 | $72,720 | $14,540 | $58,180 |
Property History
| Date | Event | Price | Change | Sq Ft Price |
|---|---|---|---|---|
| 04/02/2025 04/02/25 | Price Changed | $2,680,000 | -0.7% | $537 / Sq Ft |
| 02/14/2025 02/14/25 | Price Changed | $2,699,000 | -3.6% | $540 / Sq Ft |
| 11/21/2024 11/21/24 | For Sale | $2,799,000 | +74.9% | $560 / Sq Ft |
| 12/05/2022 12/05/22 | Sold | $1,600,000 | 0.0% | $320 / Sq Ft |
| 11/11/2022 11/11/22 | Pending | -- | -- | -- |
| 11/07/2022 11/07/22 | For Sale | $1,600,000 | 0.0% | $320 / Sq Ft |
| 09/27/2022 09/27/22 | Off Market | $1,600,000 | -- | -- |
| 09/02/2022 09/02/22 | Price Changed | $1,900,000 | -5.0% | $380 / Sq Ft |
| 08/18/2022 08/18/22 | For Sale | $2,000,000 | +44.4% | $400 / Sq Ft |
| 09/30/2020 09/30/20 | Sold | $1,385,000 | -1.1% | $277 / Sq Ft |
| 08/17/2020 08/17/20 | For Sale | $1,400,000 | +75.0% | $280 / Sq Ft |
| 08/31/2012 08/31/12 | Sold | $800,000 | -8.6% | $160 / Sq Ft |
| 04/11/2012 04/11/12 | Price Changed | $875,000 | -5.4% | $175 / Sq Ft |
| 11/01/2011 11/01/11 | For Sale | $925,000 | -- | $185 / Sq Ft |
Deed History
| Date | Type | Sale Price | Title Company |
|---|---|---|---|
| Warranty Deed | $1,600,000 | Fidelity National Title | |
| Warranty Deed | $1,385,000 | Equity Title Agency Inc | |
| Interfamily Deed Transfer | -- | Lawyers Title Of Arizona Inc | |
| Warranty Deed | $800,000 | Lawyers Title Of Arizona Inc | |
| Interfamily Deed Transfer | -- | Lawyers Title Of Arizona Inc | |
| Interfamily Deed Transfer | -- | Accommodation | |
| Interfamily Deed Transfer | -- | Great American Title Agency | |
| Warranty Deed | $885,000 | Great American Title Agency | |
| Cash Sale Deed | $550,000 | First American Title Ins Co | |
| Trustee Deed | $1,054,962 | Great American Title Agency | |
| Warranty Deed | $445,000 | -- | |
| Special Warranty Deed | $179,900 | Lawyers Title Insurance Corp |
Mortgage History
| Date | Status | Loan Amount | Loan Type |
|---|---|---|---|
| Open | $1,120,000 | New Conventional | |
| Previous Owner | $650,000 | Commercial | |
| Previous Owner | $96,810 | Unknown | |
| Previous Owner | $40,000 | Credit Line Revolving | |
| Previous Owner | $640,000 | New Conventional | |
| Previous Owner | $640,000 | New Conventional | |
| Previous Owner | $885,000 | New Conventional | |
| Previous Owner | $1,000,000 | Unknown | |
| Previous Owner | $200,000 | Credit Line Revolving | |
| Previous Owner | $980,000 | Stand Alone First | |
| Previous Owner | $356,000 | New Conventional | |
| Previous Owner | $143,900 | New Conventional |
Similar Homes in Gilbert, AZ
Source: Arizona Regional Multiple Listing Service (ARMLS)
MLS Number: 6786931
APN: 304-76-230
- 2335 E Plum St
- 2260 E Plum St Unit 3
- 5791 S Columbus Ct
- 2300 E Sanoque Ct
- 2346 E Sanoque Ct
- 2254 E Sanoque Ct Unit 6
- 2540 E Orleans Dr
- 2174 E Avenida Del Valle Ct
- 2090 E Coconino Ct
- 21820 S Greenfield Rd Unit H
- 5502 S Pico St
- 2483 E Narrowleaf Dr
- 2065 E Avenida Del Valle Ct Unit 78
- 2487 E Aris Dr
- 2484 E Lodgepole Dr
- 2443 E Ficus Way
- 2051 E Aris Dr
- 2285 E Mead Dr
- 3942 E Penedes Dr
- 2086 E Mead Dr
