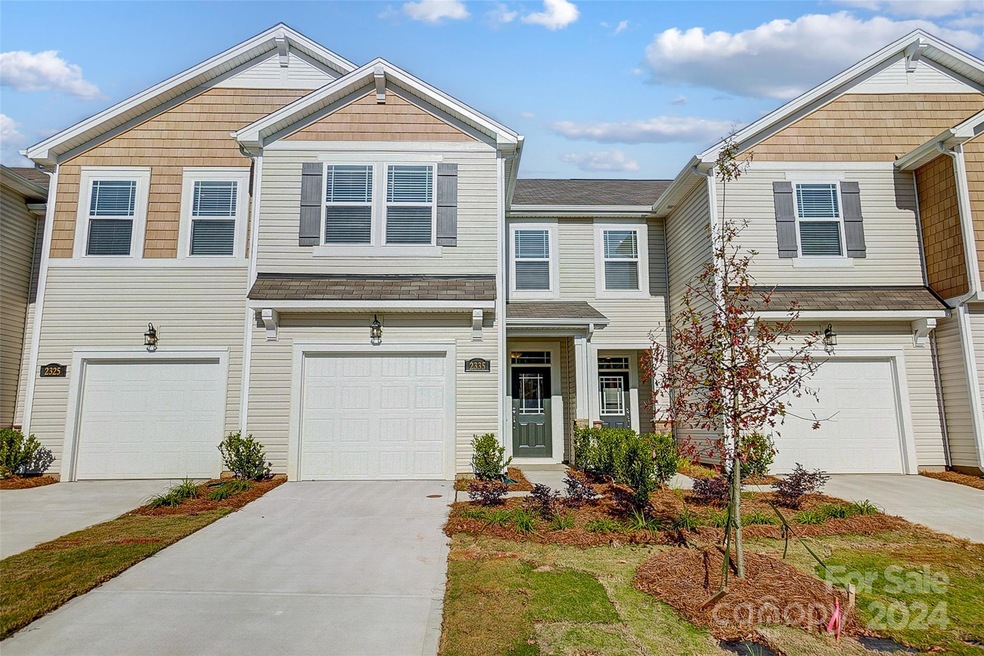
2335 Hedgecliff Rd Unit 14 Concord, NC 28025
Estimated payment $2,331/month
Highlights
- New Construction
- Lawn
- Laundry Room
- Corner Lot
- 1 Car Attached Garage
- Two cooling system units
About This Home
Brand New Townhome...Only 7 minutes to Downtown Kannapolis & just minutes to I-85...Location, Location, Location! This popular End Unit Amira design features 3 bedrooms; loft; 2.5 baths, and a one car attached garage. Tons of natural light and windows enhances the open first floor. Enhanced Vinyl Plank flooring throughout first floor; gorgeous quartz countertops in kitchen and both full baths. Available for a November 2024 Closing!
(U-Tour available 8am-8pm, Come tour yourself.)
Listing Agent
Mattamy Carolina Corporation Brokerage Email: wendy.choquette@mattamycorp.com License #256008
Townhouse Details
Home Type
- Townhome
Year Built
- Built in 2024 | New Construction
Lot Details
- Back Yard Fenced
- Irrigation
- Lawn
HOA Fees
- $192 Monthly HOA Fees
Parking
- 1 Car Attached Garage
- Front Facing Garage
- Garage Door Opener
- Driveway
Home Design
- Slab Foundation
- Vinyl Siding
Interior Spaces
- 2-Story Property
- Wired For Data
- Ceiling Fan
- Vinyl Flooring
- Pull Down Stairs to Attic
Kitchen
- Oven
- Electric Cooktop
- Microwave
- Plumbed For Ice Maker
- Dishwasher
- Disposal
Bedrooms and Bathrooms
- 3 Bedrooms
Laundry
- Laundry Room
- Washer and Electric Dryer Hookup
Home Security
Schools
- Royal Oaks Elementary School
- Concord Middle School
- Concord High School
Utilities
- Two cooling system units
- Vented Exhaust Fan
- Heat Pump System
- Electric Water Heater
Listing and Financial Details
- Assessor Parcel Number 56128591310000
Community Details
Overview
- Kuester Management Association, Phone Number (803) 802-0004
- Built by Mattamy Homes
- Hedgecliff Townes Subdivision, Amira Floorplan
- Mandatory home owners association
Security
- Fire Sprinkler System
Map
Home Values in the Area
Average Home Value in this Area
Property History
| Date | Event | Price | Change | Sq Ft Price |
|---|---|---|---|---|
| 02/16/2025 02/16/25 | Pending | -- | -- | -- |
| 01/23/2025 01/23/25 | For Sale | $324,990 | 0.0% | $184 / Sq Ft |
| 01/22/2025 01/22/25 | Off Market | $324,990 | -- | -- |
| 01/11/2025 01/11/25 | Price Changed | $324,990 | -5.0% | $184 / Sq Ft |
| 10/29/2024 10/29/24 | Price Changed | $341,990 | -3.4% | $193 / Sq Ft |
| 10/15/2024 10/15/24 | Price Changed | $353,990 | -0.1% | $200 / Sq Ft |
| 10/02/2024 10/02/24 | Price Changed | $354,288 | -1.4% | $200 / Sq Ft |
| 09/21/2024 09/21/24 | For Sale | $359,288 | -- | $203 / Sq Ft |
Similar Homes in Concord, NC
Source: Canopy MLS (Canopy Realtor® Association)
MLS Number: 4185748
- 2310 Hedgecliff Rd Unit 159
- 2280 Hedgecliff Rd
- 2330 Hedgecliff Rd Unit 157
- 2340 Hedgecliff Rd Unit 156
- 2350 Hedgecliff Rd
- 2320 Hedgecliff Rd Unit 158
- 2290 Hedgecliff Rd Unit 161
- 2235 Hedgecliff Rd Unit 4
- 2335 Hedgecliff Rd Unit 14
- 2225 Hedgecliff Rd Unit 3
- 2375 Hedgecliff Rd
- 2385 Hedgecliff Rd
- 2508 S Main St Unit 68
- 106 Easy St
- 2500 S Ridge Ave
- 118 Springway Dr
- 225 Carrie Ct
- 2208 S Ridge Ave
- 2504 S Cannon Blvd
- 130 Springway Dr






