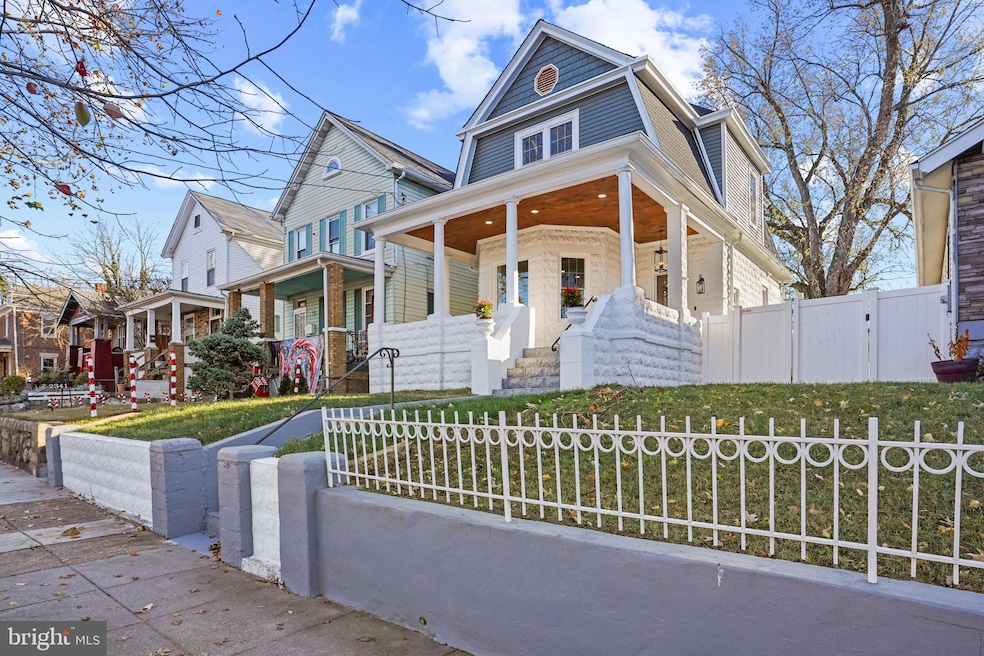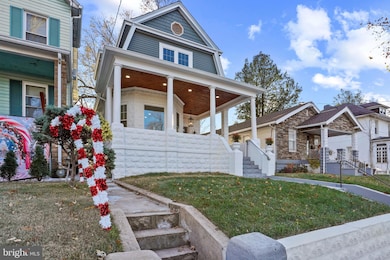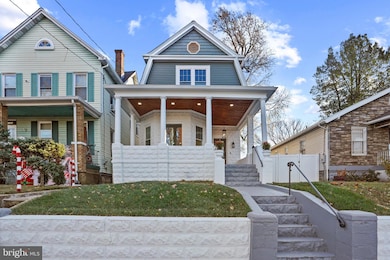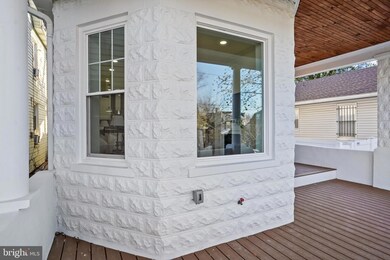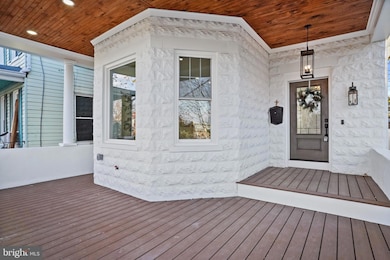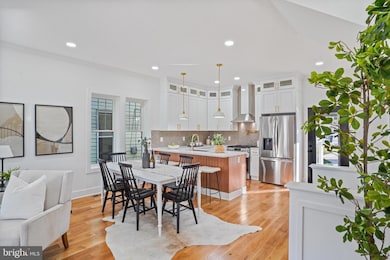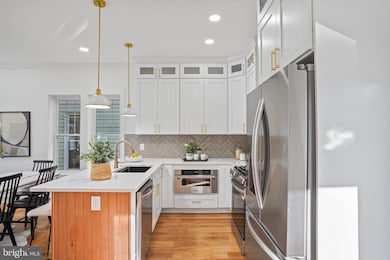
2335 Q St SE Washington, DC 20020
Randle Highlands NeighborhoodHighlights
- Second Kitchen
- Curved or Spiral Staircase
- Wood Flooring
- Open Floorplan
- Deck
- Victorian Architecture
About This Home
As of January 2025Welcome to 2335 Q ST SE, a beautiful Grand estate that has been completely Re-imagined for today's living with all new modern features and luxuries. As you approach this one of a kind home, an inviting wrap around front porch is the perfect place to converse with friends and neighbors. Once you step inside the front door, you are welcomed with an open concept layout, 9+ foot ceilings, solid white oak hardwood flooring, and tons of natural light. The kitchen is a chef's haven featuring white solid wood cabinetry, quartz countertops, stainless steel LG appliances, Z-Line microwave drawer & range hood, and sparkling brushed gold fixtures and hardware. Outside of the kitchen, you will find a powder room, laundry room with full-sized LG washer / dryer and access to the Trex composite deck, yard, and private parking.
The upper level features a charming owner's suite with tall ceilings, full bathroom with double sink vanity, and modern ceramic tile. From your owner's suite, step out onto your private balcony for early morning readings, romantic dinners, or just a whimsical escape from the rigors of everyday life. There are two additional bedrooms and a beautifully renovated hallway bathroom with classic subway tile, led lighted mirror, and tub shower.
The fully finished walkout lower level has potential as an income producing rental unit or private in-law suite, featuring an ample sized bedroom, kitchenette, full bathroom, open recreation / living room, and private entrance. This well built block home sits on a spacious fully fenced private backyard plus a secure 2 car + boat! parking pad with electric garage door.
Schedule a showing today and see what 2335 Q St SE has to offer. We sit high up on a hill, close to Capitol Hill, on a tree lined block surrounded by pleasant, welcoming neighbors. Seller prefers Allied Title & Escrow DC.
Home Details
Home Type
- Single Family
Est. Annual Taxes
- $1,077
Year Built
- Built in 1905
Lot Details
- 4,125 Sq Ft Lot
- Back Yard Fenced
Home Design
- Victorian Architecture
- Brick Exterior Construction
- Shingle Siding
- Shake Siding
- Vinyl Siding
Interior Spaces
- Property has 3 Levels
- Open Floorplan
- Curved or Spiral Staircase
- Crown Molding
- Ceiling Fan
- Recessed Lighting
- Electric Fireplace
- Vinyl Clad Windows
- Insulated Windows
- ENERGY STAR Qualified Doors
- Combination Dining and Living Room
- Wood Flooring
Kitchen
- Kitchenette
- Second Kitchen
- Gas Oven or Range
- Range Hood
- Built-In Microwave
- ENERGY STAR Qualified Refrigerator
- Ice Maker
- ENERGY STAR Qualified Dishwasher
- Stainless Steel Appliances
- Kitchen Island
Bedrooms and Bathrooms
- Walk-In Closet
Laundry
- Electric Front Loading Dryer
- ENERGY STAR Qualified Washer
Finished Basement
- Walk-Out Basement
- Walk-Up Access
- Garage Access
- Rear Basement Entry
- Natural lighting in basement
Parking
- 4 Parking Spaces
- 4 Detached Carport Spaces
Eco-Friendly Details
- Energy-Efficient Windows
Outdoor Features
- Deck
- Patio
- Exterior Lighting
- Porch
Utilities
- Central Air
- Heat Pump System
- Vented Exhaust Fan
- Tankless Water Heater
- Natural Gas Water Heater
Community Details
- No Home Owners Association
- Randle Heights Subdivision
Listing and Financial Details
- Tax Lot 33
- Assessor Parcel Number 5587//0033
Map
Home Values in the Area
Average Home Value in this Area
Property History
| Date | Event | Price | Change | Sq Ft Price |
|---|---|---|---|---|
| 01/09/2025 01/09/25 | Sold | $740,000 | +5.7% | $323 / Sq Ft |
| 12/12/2024 12/12/24 | Pending | -- | -- | -- |
| 12/05/2024 12/05/24 | For Sale | $699,999 | +110.8% | $305 / Sq Ft |
| 04/12/2024 04/12/24 | Sold | $332,000 | 0.0% | $217 / Sq Ft |
| 04/01/2024 04/01/24 | Pending | -- | -- | -- |
| 03/27/2024 03/27/24 | Price Changed | $332,000 | 0.0% | $217 / Sq Ft |
| 03/27/2024 03/27/24 | For Sale | $332,000 | -5.1% | $217 / Sq Ft |
| 02/25/2024 02/25/24 | Pending | -- | -- | -- |
| 02/23/2024 02/23/24 | For Sale | $349,900 | -- | $229 / Sq Ft |
Tax History
| Year | Tax Paid | Tax Assessment Tax Assessment Total Assessment is a certain percentage of the fair market value that is determined by local assessors to be the total taxable value of land and additions on the property. | Land | Improvement |
|---|---|---|---|---|
| 2024 | $1,077 | $458,290 | $186,040 | $272,250 |
| 2023 | $1,068 | $435,080 | $180,590 | $254,490 |
| 2022 | $1,069 | $386,020 | $164,590 | $221,430 |
| 2021 | $1,028 | $365,560 | $162,110 | $203,450 |
| 2020 | $982 | $356,120 | $151,220 | $204,900 |
| 2019 | $938 | $325,000 | $145,320 | $179,680 |
| 2018 | $900 | $312,880 | $0 | $0 |
| 2017 | $821 | $283,910 | $0 | $0 |
| 2016 | $750 | $255,930 | $0 | $0 |
| 2015 | $683 | $233,290 | $0 | $0 |
| 2014 | $626 | $217,430 | $0 | $0 |
Mortgage History
| Date | Status | Loan Amount | Loan Type |
|---|---|---|---|
| Open | $468,300 | New Conventional | |
| Previous Owner | $592,500 | Reverse Mortgage Home Equity Conversion Mortgage |
Deed History
| Date | Type | Sale Price | Title Company |
|---|---|---|---|
| Deed | $332,000 | Old Republic Title | |
| Deed | -- | -- |
Similar Homes in Washington, DC
Source: Bright MLS
MLS Number: DCDC2170334
APN: 5587-0033
- 1606 25th St SE
- 1526 23rd St SE
- 2405 Naylor Rd SE
- 1711 25th St SE
- 1624 26th Place SE Unit 2
- 2511 Palmer Place SE
- 2208 R St SE
- 1616 22nd St SE
- 2413 Minnesota Ave SE
- 2308 Minnesota Ave SE
- 2316 Minnesota Ave SE
- 2503 Naylor Rd SE Unit 2525
- 2303 S St SE
- 1501 27th St SE Unit 406
- 2507 Naylor Rd SE Unit 2525
- 1816 24th Place SE
- 2305 Nicholson St SE Unit 202
- 2305 Nicholson St SE Unit 305
- 2305 Nicholson St SE Unit 404
- 2305 Nicholson St SE Unit 102
