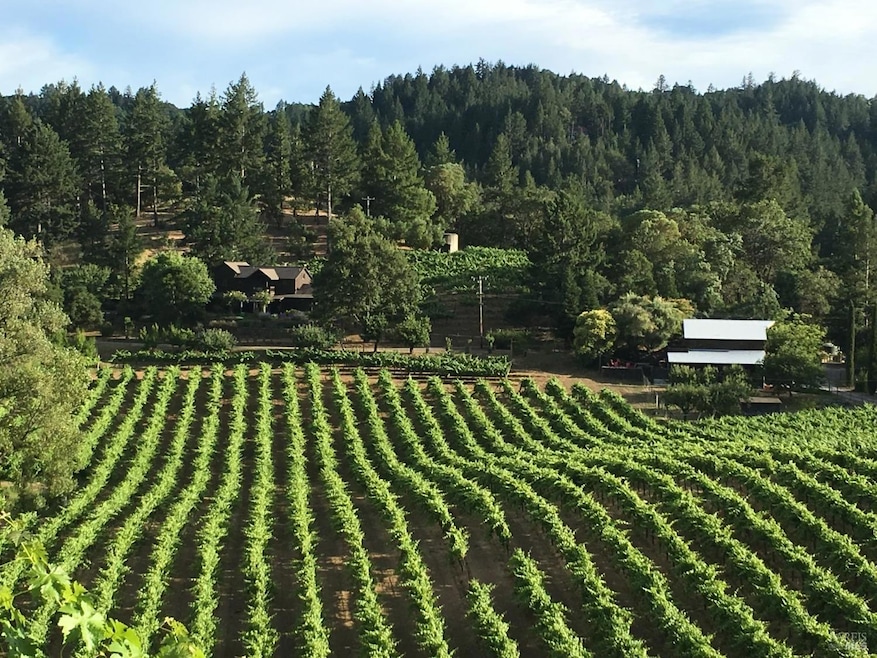
2335 W Dry Creek Rd Healdsburg, CA 95448
Highlights
- Water Views
- Barn
- Spa
- Healdsburg High School Rated A-
- Wine Cellar
- Built-In Refrigerator
About This Home
As of March 2025Step into the heart of wine country and experience authentic wine country living in Healdsburg's renowned Dry Creek Valley. This captivating two-level residence embodies a classic farmhouse aesthetic with board & batten exteriors, broad porches, meandering gardens, & interiors that radiate relaxed elegance & warm hospitality. The main floor includes a private office, an intimate den, a spacious living room with a fireplace, a half bath, and a generously sized eat-in country kitchen. Upstairs, the primary suite and guest bedroom offer peaceful retreats with sweeping vineyard views and distant glimpses of Mount St. Helena. The property's entry courtyard is graced by a detached 2-car Garage Barn with a third bedroom and bath above, providing guests with a tranquil room and a view. Additional features include a sun-filled art studio, office, or fitness room above the Barrel Barn, as well as a lush fruit orchard and vibrant gardens. Unwind in the hot tub or simply take in the breathtaking views that stretch across the vineyards to a serene private pond. Indulge your winemaker dream in this small boutique 8-acre vineyard with a permitted 3000 case wine production facility. Create your own wine and memories in this enduring environment.
Home Details
Home Type
- Single Family
Year Built
- Built in 2000
Lot Details
- 32.51 Acre Lot
- Back and Front Yard Fenced
- Wire Fence
- Landscaped
- Secluded Lot
- Irregular Lot
- Front and Back Yard Sprinklers
- Garden
Parking
- 2 Car Detached Garage
- Front Facing Garage
- Gravel Driveway
- Uncovered Parking
Property Views
- Water
- Panoramic
- Woods
- Vineyard
- Ridge
- Mountain
- Forest
Home Design
- Concrete Foundation
- Frame Construction
- Ceiling Insulation
- Shingle Roof
- Bitumen Roof
- Wood Siding
Interior Spaces
- 2-Story Property
- Beamed Ceilings
- Wood Burning Fireplace
- Wine Cellar
- Great Room
- Living Room with Fireplace
- 2 Fireplaces
- Combination Dining and Living Room
- Den with Fireplace
- Wood Flooring
Kitchen
- Breakfast Area or Nook
- Walk-In Pantry
- Built-In Gas Range
- Range Hood
- Built-In Refrigerator
- Plumbed For Ice Maker
- Dishwasher
- Butcher Block Countertops
- Wine Rack
Bedrooms and Bathrooms
- 3 Bedrooms
- Primary Bedroom Upstairs
- Studio bedroom
- Walk-In Closet
- Maid or Guest Quarters
- Bathroom on Main Level
- Tile Bathroom Countertop
- Separate Shower
- Window or Skylight in Bathroom
Laundry
- Laundry on upper level
- Dryer
- Washer
- Sink Near Laundry
- 220 Volts In Laundry
Home Security
- Security System Owned
- Carbon Monoxide Detectors
- Fire and Smoke Detector
- Front Gate
Outdoor Features
- Spa
- Seasonal Pond
- Balcony
- Covered Deck
- Patio
- Shed
- Outbuilding
- Wrap Around Porch
Farming
- Barn
Utilities
- Forced Air Zoned Heating and Cooling System
- Heating System Uses Propane
- Propane
- Private Water Source
- Water Holding Tank
- Shared Well
- Gas Water Heater
- Engineered Septic
- Septic Pump
- Septic System
- Internet Available
- TV Antenna
Listing and Financial Details
- Assessor Parcel Number 089-180-021-000
Map
Home Values in the Area
Average Home Value in this Area
Property History
| Date | Event | Price | Change | Sq Ft Price |
|---|---|---|---|---|
| 03/14/2025 03/14/25 | Sold | $3,675,000 | -3.3% | $1,714 / Sq Ft |
| 03/03/2025 03/03/25 | Pending | -- | -- | -- |
| 01/22/2025 01/22/25 | For Sale | $3,800,000 | -- | $1,772 / Sq Ft |
Similar Homes in Healdsburg, CA
Source: Bay Area Real Estate Information Services (BAREIS)
MLS Number: 325004825
- 1260 Emerald Ranch Rd
- 1275 Emerald Ranch Rd
- 23 Wickersham Ranch Rd
- 1290 Dry Creek Rd
- 995 Dry Creek Rd
- 1524 Chablis Rd
- 9860 Dry Creek Rd
- 9685 Dry Creek Rd
- 9695 Dry Creek Rd
- 311 Burgundy Rd
- 1501 Grove St
- 1010 Trentadue Way
- 1676 Chiquita Rd
- 1081 Trentadue Way
- 1011 Grove St
- 1021 Grove St
- 991 Grove St
- 111 Philip Dr
- 120 Paul Wittke Dr
- 1566 Healdsburg Ave
