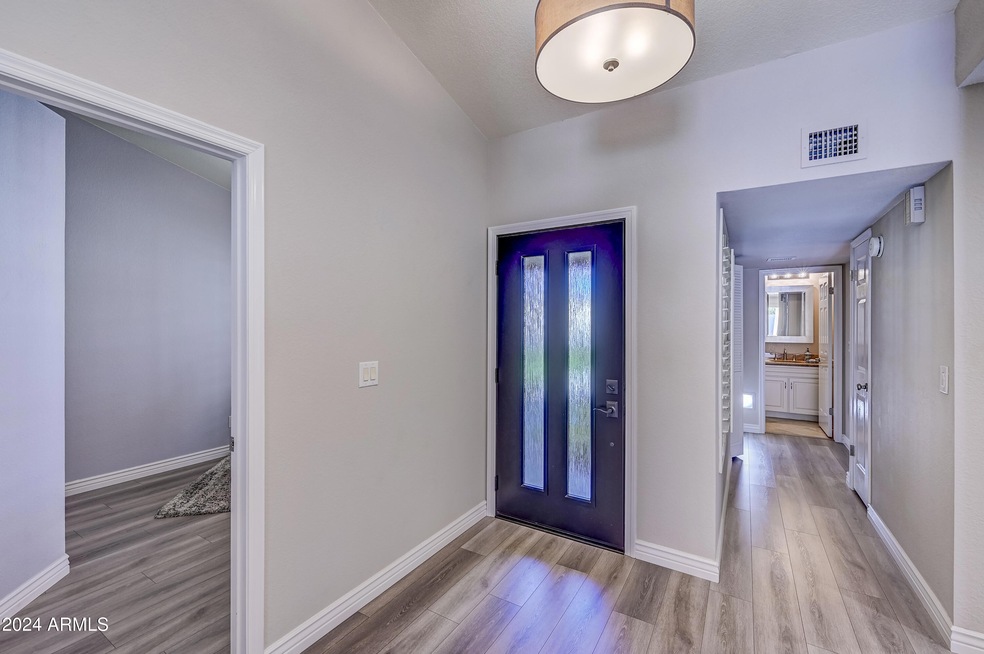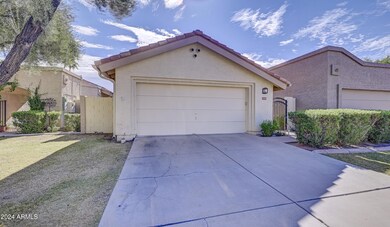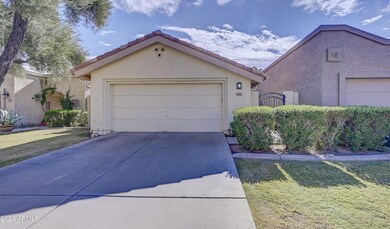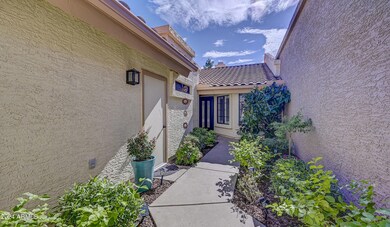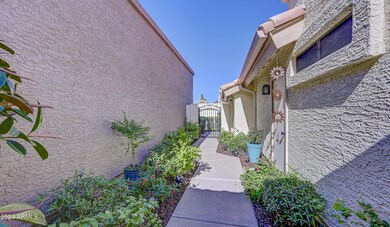
2335 W Mission Dr Chandler, AZ 85224
Central Ridge NeighborhoodHighlights
- Private Pool
- Vaulted Ceiling
- Spanish Architecture
- Franklin at Brimhall Elementary School Rated A
- Wood Flooring
- Tennis Courts
About This Home
As of December 2024Welcome Home to this well-maintained, updated, and charming patio home ready for new owners to enjoy! This delightful home provides 3 bedrooms, 2 bathrooms with the added benefit of single-level convenience and spacious layout. The updated flooring, remodeled bathrooms, quartz countertops, a freshly updated kitchen adds a modern touch, while the newer roof provides peace of mind. Perfect for relaxation and entertaining, the backyard features a private swimming pool, ideal for enjoying warm days and outdoor gatherings. The HOA maintains the front yard landscaping, which is a bonus for homeowners seeking a low-maintenance lifestyle. The neighborhood offers additional perks like a community pool, tennis courts, greenbelts, perfect for outdoor activities and socializing.
Last Agent to Sell the Property
Russ Lyon Sotheby's International Realty License #SA645579000

Property Details
Home Type
- Multi-Family
Est. Annual Taxes
- $1,878
Year Built
- Built in 1987
Lot Details
- 4,665 Sq Ft Lot
- Desert faces the front and back of the property
- Block Wall Fence
- Front Yard Sprinklers
HOA Fees
- $146 Monthly HOA Fees
Parking
- 2 Car Direct Access Garage
- Garage Door Opener
Home Design
- Spanish Architecture
- Patio Home
- Property Attached
- Wood Frame Construction
- Tile Roof
- Stucco
Interior Spaces
- 1,334 Sq Ft Home
- 1-Story Property
- Vaulted Ceiling
- Ceiling Fan
- Solar Screens
- Living Room with Fireplace
- Built-In Microwave
Flooring
- Floors Updated in 2021
- Wood
- Tile
- Vinyl
Bedrooms and Bathrooms
- 3 Bedrooms
- Remodeled Bathroom
- Primary Bathroom is a Full Bathroom
- 2 Bathrooms
- Dual Vanity Sinks in Primary Bathroom
Accessible Home Design
- No Interior Steps
Outdoor Features
- Private Pool
- Patio
Schools
- Pomeroy Elementary School
- Summit Academy Middle School
- Dobson High School
Utilities
- Refrigerated Cooling System
- Heating Available
- Plumbing System Updated in 2024
- High Speed Internet
- Cable TV Available
Listing and Financial Details
- Tax Lot 59
- Assessor Parcel Number 302-94-059
Community Details
Overview
- Association fees include ground maintenance, front yard maint
- Heywood Mgmt. Association, Phone Number (480) 820-1519
- Heatherbrook Square Association, Phone Number (480) 820-1519
- Association Phone (480) 820-1519
- Built by UDC Homes
- Heatherbrook Square Lt 1 180 Tr Aa Gg Subdivision
Recreation
- Tennis Courts
- Pickleball Courts
- Community Pool
- Community Spa
Map
Home Values in the Area
Average Home Value in this Area
Property History
| Date | Event | Price | Change | Sq Ft Price |
|---|---|---|---|---|
| 12/11/2024 12/11/24 | Sold | $449,000 | 0.0% | $337 / Sq Ft |
| 10/24/2024 10/24/24 | For Sale | $449,000 | +79.7% | $337 / Sq Ft |
| 03/26/2019 03/26/19 | Sold | $249,900 | 0.0% | $187 / Sq Ft |
| 02/16/2019 02/16/19 | Pending | -- | -- | -- |
| 02/13/2019 02/13/19 | For Sale | $249,900 | -- | $187 / Sq Ft |
Tax History
| Year | Tax Paid | Tax Assessment Tax Assessment Total Assessment is a certain percentage of the fair market value that is determined by local assessors to be the total taxable value of land and additions on the property. | Land | Improvement |
|---|---|---|---|---|
| 2025 | $1,878 | $22,064 | -- | -- |
| 2024 | $1,899 | $21,013 | -- | -- |
| 2023 | $1,899 | $30,860 | $6,170 | $24,690 |
| 2022 | $1,847 | $24,600 | $4,920 | $19,680 |
| 2021 | $1,858 | $23,860 | $4,770 | $19,090 |
| 2020 | $1,837 | $23,050 | $4,610 | $18,440 |
| 2019 | $1,692 | $21,160 | $4,230 | $16,930 |
| 2018 | $1,643 | $19,500 | $3,900 | $15,600 |
| 2017 | $1,580 | $18,550 | $3,710 | $14,840 |
| 2016 | $1,545 | $18,230 | $3,640 | $14,590 |
| 2015 | $1,454 | $16,780 | $3,350 | $13,430 |
Mortgage History
| Date | Status | Loan Amount | Loan Type |
|---|---|---|---|
| Previous Owner | $237,575 | New Conventional | |
| Previous Owner | $237,405 | New Conventional | |
| Previous Owner | $100,000 | New Conventional | |
| Previous Owner | $93,690 | VA | |
| Closed | $25,000 | No Value Available |
Deed History
| Date | Type | Sale Price | Title Company |
|---|---|---|---|
| Warranty Deed | $449,000 | First American Title Insurance | |
| Warranty Deed | $449,000 | First American Title Insurance | |
| Warranty Deed | $249,900 | Grand Canyon Title Agency | |
| Cash Sale Deed | $178,000 | Capital Title Agency Inc | |
| Warranty Deed | $125,000 | First American Title |
Similar Homes in Chandler, AZ
Source: Arizona Regional Multiple Listing Service (ARMLS)
MLS Number: 6780915
APN: 302-94-059
- 2309 W Shawnee Dr
- 2674 N El Dorado Dr
- 2369 W Shawnee Dr
- 2663 N Carriage Ln
- 2106 W Shawnee Dr
- 2348 W Comstock Dr
- 2380 W Comstock Dr
- 2818 N Yucca St
- 2202 N Los Altos Dr
- 2109 W El Alba Way
- 2727 N Price Rd Unit 26
- 2727 N Price Rd Unit 6
- 2110 W Silvergate Dr
- 2671 W Bentrup St
- 2691 W Bentrup St
- 2825 N Villas Ln
- 2393 W Mariposa St
- 1713 W Palomino Dr Unit 18
- 2370 W Los Arboles Place
- 3215 N Margate Place
